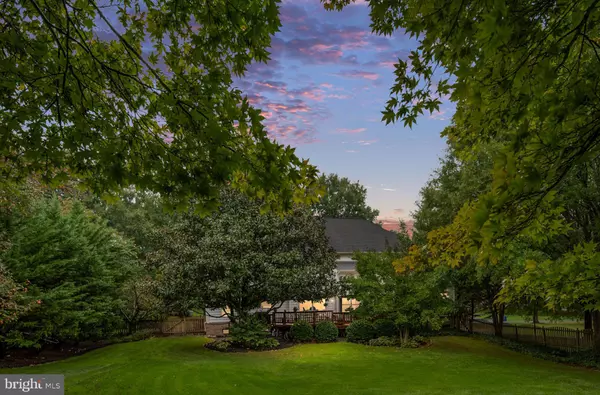$1,400,000
$1,399,500
For more information regarding the value of a property, please contact us for a free consultation.
5 Beds
5 Baths
4,488 SqFt
SOLD DATE : 11/04/2024
Key Details
Sold Price $1,400,000
Property Type Single Family Home
Sub Type Detached
Listing Status Sold
Purchase Type For Sale
Square Footage 4,488 sqft
Price per Sqft $311
Subdivision Grand Hamptons
MLS Listing ID VAFX2202716
Sold Date 11/04/24
Style Colonial
Bedrooms 5
Full Baths 4
Half Baths 1
HOA Fees $41/ann
HOA Y/N Y
Abv Grd Liv Area 4,488
Originating Board BRIGHT
Year Built 1991
Annual Tax Amount $14,698
Tax Year 2024
Lot Size 0.598 Acres
Acres 0.6
Property Description
Come tour this gem today. With one owner for over 30 years, this home has been
tended to with the utmost love and care. This 5 bedroom home lower level bedroom (ntc )
4.5 bathroom residence boasts a prime location in a tree-lined neighborhood just
seconds from Route 7 and the Fairfax County Parkway. At the same time, it offers
peace and tranquility with a premium lot surrounded by parkland on two sides, mature
landscaping, and a privacy fence.
You’ll fall in love as soon as you enter the front door
with a grand 2-story foyer, curved staircase, and catwalk upper hallway. Wood floors
span the main floor and two fireplaces frame the formal living room and family room.
Tasteful granite is installed on the kitchen and bathroom surfaces and upgraded light
fixtures abound. The primary suite has wood molding, a separate sitting area, and a
spacious, updated bathroom. A large, fully-finished basement with new LVP floors is
great for entertaining, recreation (the slate pool table conveys), or just hanging out. It
also has an ample finished storage area for your extra things. This home is within the
Forerstville/Cooper/Langley school district. Set up a showing today as this one certainly
won’t last long.
Location
State VA
County Fairfax
Zoning 111
Rooms
Basement Fully Finished
Interior
Interior Features Breakfast Area, Carpet, Ceiling Fan(s)
Hot Water Natural Gas
Heating Central
Cooling Ceiling Fan(s), Central A/C
Flooring Carpet, Ceramic Tile, Hardwood, Luxury Vinyl Plank
Fireplaces Number 2
Equipment Built-In Microwave, Dishwasher, Disposal, Cooktop, Oven - Wall, Stainless Steel Appliances
Fireplace Y
Appliance Built-In Microwave, Dishwasher, Disposal, Cooktop, Oven - Wall, Stainless Steel Appliances
Heat Source Natural Gas
Exterior
Parking Features Garage - Side Entry, Garage Door Opener
Garage Spaces 2.0
Water Access N
Roof Type Architectural Shingle
Accessibility None
Attached Garage 2
Total Parking Spaces 2
Garage Y
Building
Lot Description Adjoins - Open Space, Backs - Parkland, Corner, Landscaping
Story 3
Foundation Brick/Mortar
Sewer Public Septic
Water Public
Architectural Style Colonial
Level or Stories 3
Additional Building Above Grade, Below Grade
New Construction N
Schools
Elementary Schools Forestville
Middle Schools Cooper
High Schools Langley
School District Fairfax County Public Schools
Others
Senior Community No
Tax ID 0063 12 0013
Ownership Fee Simple
SqFt Source Assessor
Special Listing Condition Standard
Read Less Info
Want to know what your home might be worth? Contact us for a FREE valuation!

Our team is ready to help you sell your home for the highest possible price ASAP

Bought with Shafeek Seddiq • Realty Brokerage Solutions

"My job is to find and attract mastery-based agents to the office, protect the culture, and make sure everyone is happy! "






