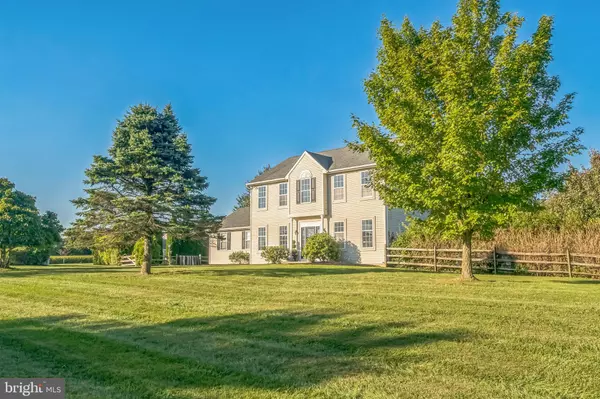$435,000
$415,000
4.8%For more information regarding the value of a property, please contact us for a free consultation.
3 Beds
3 Baths
2,220 SqFt
SOLD DATE : 10/25/2024
Key Details
Sold Price $435,000
Property Type Single Family Home
Sub Type Detached
Listing Status Sold
Purchase Type For Sale
Square Footage 2,220 sqft
Price per Sqft $195
Subdivision Strasburg Hunt
MLS Listing ID PACT2073804
Sold Date 10/25/24
Style Colonial
Bedrooms 3
Full Baths 2
Half Baths 1
HOA Fees $33/ann
HOA Y/N Y
Abv Grd Liv Area 2,220
Originating Board BRIGHT
Year Built 1993
Annual Tax Amount $8,441
Tax Year 2023
Lot Size 0.803 Acres
Acres 0.8
Lot Dimensions 0.00 x 0.00
Property Description
Welcome to 20 Knoll Road, a stunning single-family home nestled on almost an acre in the heart of East Fallowfield Township. This property offers the perfect blend of country living with modern convenience, boasting a large corner lot complete with a fenced backyard, stone fire pit, and ample space for outdoor activities. Step inside this inviting home through the two-story center hall featuring gleaming hardwood floors. To your left, you'll find a flex space perfect for a formal living room, play room or home office. While a formal dining room awaits on your right, perfect for hosting the upcoming holiday gatherings. The hardwood flooring extends into the conveniently located half bath and into the spacious eat-in kitchen. The kitchen is outfitted with abundant cabinetry, sleek granite countertops and a bay window dining nook that overlooks the backyard. The open-concept layout flows seamlessly into the family room, which features a cozy fireplace and new sliding doors that lead to a covered deck. This outdoor space, complete with a ceiling fan and stairs leading down to the expansive backyard, is perfect for relaxing or entertaining. Off the kitchen, you’ll find direct access to the attached two-car garage and a large laundry closet. Upstairs, The spacious master suite is a true retreat, showcasing a dramatic cathedral ceiling with a ceiling fan, abundant natural light, and a spa-like ensuite. The ensuite features dual vanities, a soaking tub, a stall shower, and large closets for ample storage. Down the hall, you'll find two generously sized bedrooms and a full hall bath with a tub/shower combination. With a full unfinished basement offering endless possibilities for future expansion and storage, this home is as functional as it is beautiful. Located in a highly sought-after neighborhood, close to major routes for an easy commute while offering a peaceful country setting, this is the perfect place to call home. We are in receipt of multiple offers. Seller is requesting Highest & Best by 7pm tomorrow September 17th.
Location
State PA
County Chester
Area East Fallowfield Twp (10347)
Zoning R1
Rooms
Basement Full
Interior
Hot Water Natural Gas
Heating Forced Air
Cooling Central A/C
Flooring Carpet, Ceramic Tile, Hardwood
Fireplaces Number 1
Equipment Built-In Microwave, Built-In Range, Dishwasher, Dryer - Electric, Dryer - Front Loading, Washer, Washer - Front Loading
Fireplace Y
Appliance Built-In Microwave, Built-In Range, Dishwasher, Dryer - Electric, Dryer - Front Loading, Washer, Washer - Front Loading
Heat Source Natural Gas
Laundry Main Floor
Exterior
Parking Features Garage - Side Entry, Garage Door Opener
Garage Spaces 2.0
Water Access N
Roof Type Asphalt
Accessibility None
Attached Garage 2
Total Parking Spaces 2
Garage Y
Building
Lot Description Corner, Front Yard, Landscaping, Partly Wooded, Rear Yard
Story 2
Foundation Permanent
Sewer Public Sewer
Water Public
Architectural Style Colonial
Level or Stories 2
Additional Building Above Grade, Below Grade
New Construction N
Schools
School District Coatesville Area
Others
Pets Allowed Y
Senior Community No
Tax ID 47-04 -0028.3000
Ownership Fee Simple
SqFt Source Assessor
Acceptable Financing Cash, Conventional, FHA, VA
Listing Terms Cash, Conventional, FHA, VA
Financing Cash,Conventional,FHA,VA
Special Listing Condition Standard
Pets Allowed Cats OK, Dogs OK
Read Less Info
Want to know what your home might be worth? Contact us for a FREE valuation!

Our team is ready to help you sell your home for the highest possible price ASAP

Bought with Kara Herr Jones • RE/MAX Town & Country

"My job is to find and attract mastery-based agents to the office, protect the culture, and make sure everyone is happy! "






