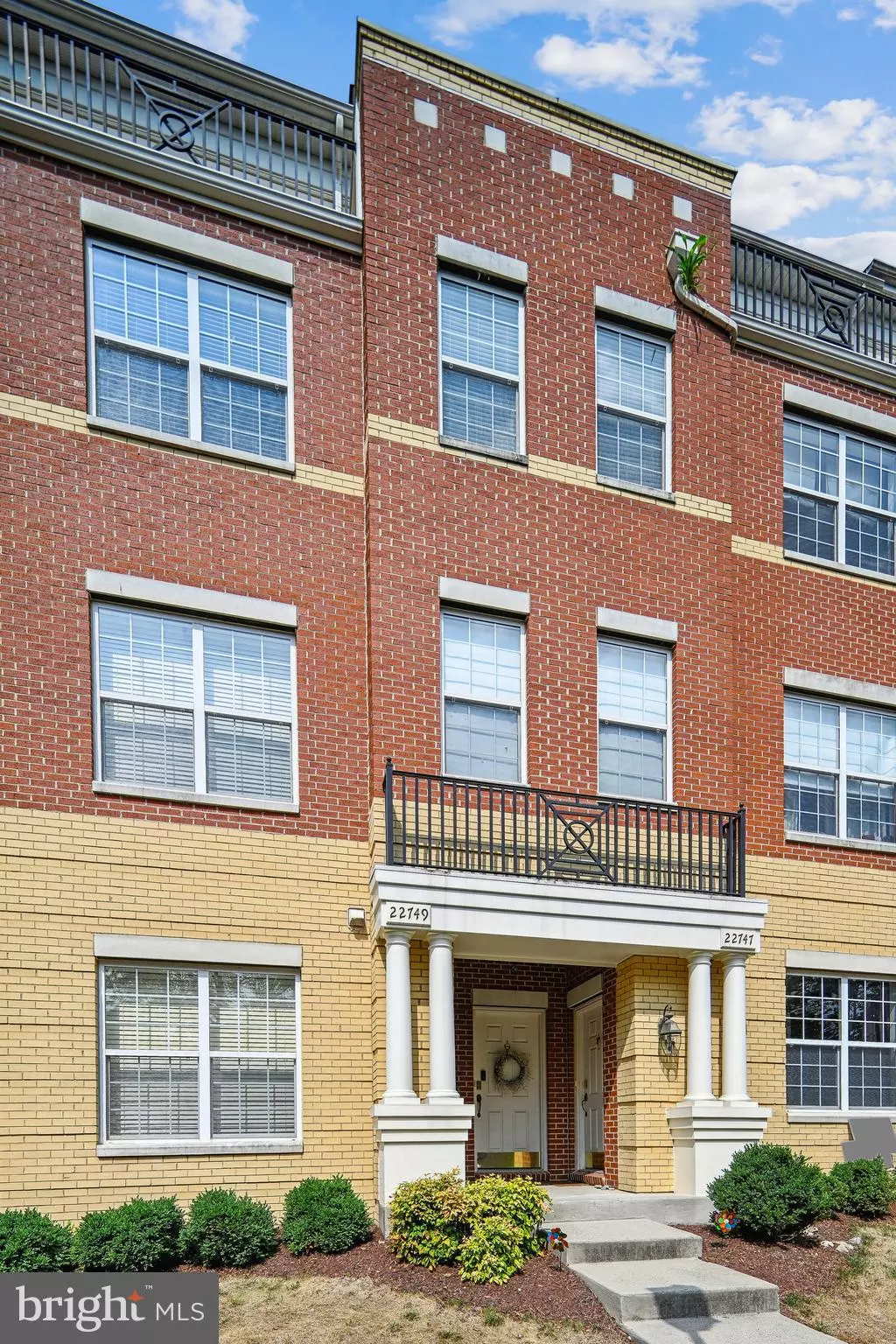$540,000
$549,900
1.8%For more information regarding the value of a property, please contact us for a free consultation.
3 Beds
3 Baths
2,758 SqFt
SOLD DATE : 10/31/2024
Key Details
Sold Price $540,000
Property Type Condo
Sub Type Condo/Co-op
Listing Status Sold
Purchase Type For Sale
Square Footage 2,758 sqft
Price per Sqft $195
Subdivision Residences At Brambleton
MLS Listing ID VALO2076850
Sold Date 10/31/24
Style Other
Bedrooms 3
Full Baths 2
Half Baths 1
Condo Fees $467/mo
HOA Y/N N
Abv Grd Liv Area 2,758
Originating Board BRIGHT
Year Built 2007
Annual Tax Amount $4,171
Tax Year 2024
Property Description
Do not miss out on this immaculate home! Upgrades galore, New garage door paneling, weather proofing (2024), garage storage area (2022), New Dishwasher (2022), Chef 5 burner 10000 BTU Stove (2021), Sound proof pet proof spill proof carpeting (2022), New AC outside capacitor (2023), AC fan replace (2023), AC serviced every 6 months, Google nest AC and smoke and fire monitor (2022), fresh paint (2024). Fresh Paint 2024.
Massive community recreation center to be completed 2024 to include kayaking, soccer, baseball, softball, tennis, trails and birding. Multiple community pools, parks, and pavilions. Everything you need withing walking distance or 5 min drive: movies, burgers, fine dining, library, fitness center parks trails soccer tennis pickleball basketball, lakes, waterfalls, boy & girl scouts, ice cream stores, grocery store. All right outside your doorstep
Location
State VA
County Loudoun
Zoning PDH4
Rooms
Other Rooms Living Room, Dining Room, Primary Bedroom, Bedroom 2, Bedroom 3, Kitchen, Den, Foyer, Breakfast Room, Laundry, Primary Bathroom, Full Bath
Interior
Interior Features Breakfast Area, Carpet, Family Room Off Kitchen, Floor Plan - Open, Formal/Separate Dining Room, Kitchen - Gourmet, Kitchen - Table Space, Primary Bath(s), Recessed Lighting, Upgraded Countertops, Walk-in Closet(s)
Hot Water 60+ Gallon Tank, Natural Gas
Heating Forced Air
Cooling Central A/C
Flooring Carpet, Ceramic Tile
Equipment Built-In Microwave, Cooktop, Dishwasher, Disposal, Dryer, Exhaust Fan, Icemaker, Oven - Double, Oven - Wall, Refrigerator, Stainless Steel Appliances, Washer, Water Dispenser
Fireplace N
Appliance Built-In Microwave, Cooktop, Dishwasher, Disposal, Dryer, Exhaust Fan, Icemaker, Oven - Double, Oven - Wall, Refrigerator, Stainless Steel Appliances, Washer, Water Dispenser
Heat Source Natural Gas
Laundry Upper Floor
Exterior
Exterior Feature Balcony, Terrace, Porch(es)
Parking Features Garage - Rear Entry
Garage Spaces 1.0
Amenities Available Basketball Courts, Bike Trail, Common Grounds, Community Center, Jog/Walk Path, Meeting Room, Party Room, Pool - Outdoor, Tennis Courts, Tot Lots/Playground, Volleyball Courts
Water Access N
View Scenic Vista, Trees/Woods
Accessibility None
Porch Balcony, Terrace, Porch(es)
Attached Garage 1
Total Parking Spaces 1
Garage Y
Building
Story 2.5
Foundation Slab
Sewer Public Sewer
Water Public
Architectural Style Other
Level or Stories 2.5
Additional Building Above Grade, Below Grade
Structure Type 9'+ Ceilings
New Construction N
Schools
Elementary Schools Moorefield Station
Middle Schools Eagle Ridge
High Schools Briar Woods
School District Loudoun County Public Schools
Others
Pets Allowed Y
HOA Fee Include Cable TV,Common Area Maintenance,Ext Bldg Maint,High Speed Internet,Lawn Maintenance,Management,Pool(s),Reserve Funds,Snow Removal,Trash
Senior Community No
Tax ID 158270975006
Ownership Condominium
Horse Property N
Special Listing Condition Standard
Pets Allowed No Pet Restrictions
Read Less Info
Want to know what your home might be worth? Contact us for a FREE valuation!

Our team is ready to help you sell your home for the highest possible price ASAP

Bought with Stefanie Remus • Samson Properties
"My job is to find and attract mastery-based agents to the office, protect the culture, and make sure everyone is happy! "






