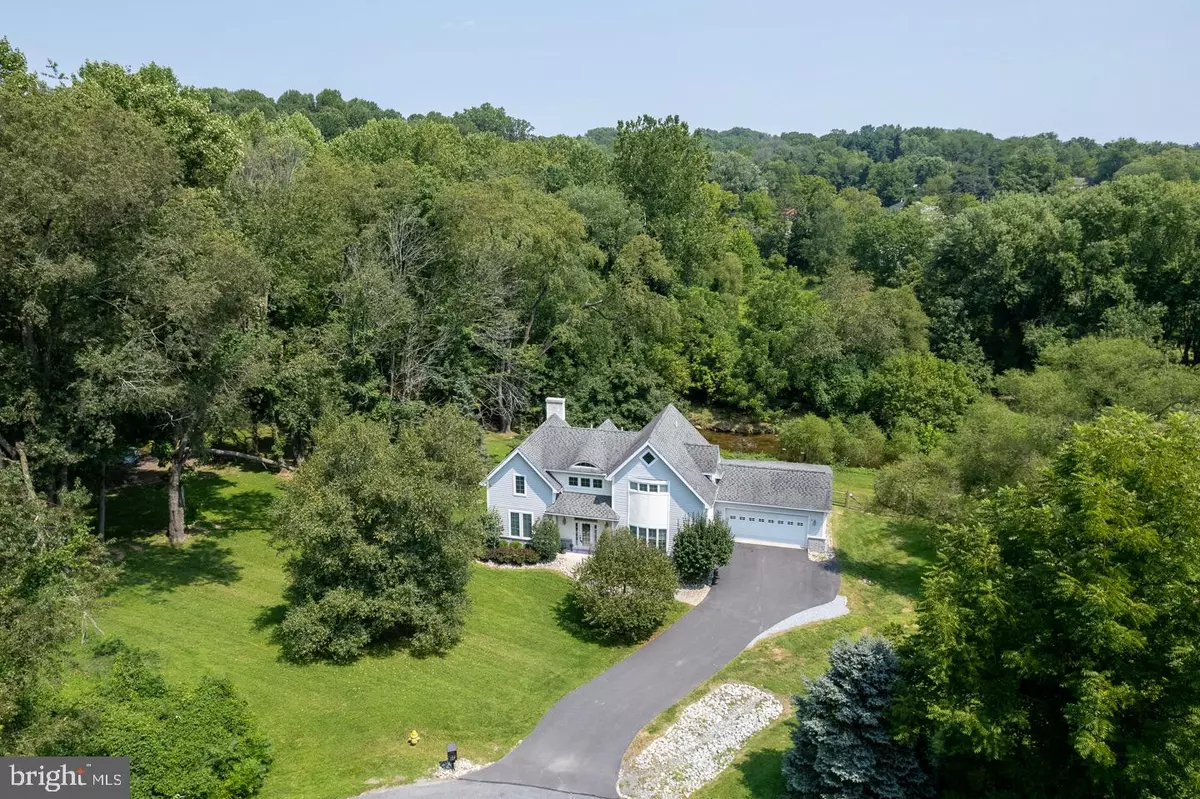$661,000
$699,900
5.6%For more information regarding the value of a property, please contact us for a free consultation.
3 Beds
3 Baths
2,882 SqFt
SOLD DATE : 10/31/2024
Key Details
Sold Price $661,000
Property Type Single Family Home
Sub Type Detached
Listing Status Sold
Purchase Type For Sale
Square Footage 2,882 sqft
Price per Sqft $229
Subdivision Mcclellan Farms
MLS Listing ID PACT2072350
Sold Date 10/31/24
Style Colonial,Contemporary
Bedrooms 3
Full Baths 2
Half Baths 1
HOA Y/N N
Abv Grd Liv Area 2,882
Originating Board BRIGHT
Year Built 1997
Annual Tax Amount $8,410
Tax Year 2024
Lot Size 6.200 Acres
Acres 6.2
Property Description
Calling All Nature Enthusiasts!
Welcome to a custom-designed haven nestled on 6.2 acres of pure tranquility at the end of a cul-de-sac, offering an unparalleled park-like setting. The West Branch of Red Clay Creek meanders through the backyard, providing the ultimate privacy and connection to nature that you crave.
As you enter, you're greeted by a grand two-story foyer adorned with 7-inch wide Premium Luxury Vinyl Plank flooring, recently installed for a fresh, modern touch. The space is bathed in natural light, courtesy of eyebrow and clerestory windows, and complemented by a stunning custom turned staircase. The formal living room boasts 9-foot ceilings, a cozy gas fireplace, recessed lighting, a ceiling fan, and the same luxurious vinyl plank floors that flow seamlessly throughout.
The bright and airy kitchen is a true delight, basking in the morning sun. It features charming pickled pine cabinetry, recently installed stainless steel appliances, and a large pantry. The tiled floor adds a touch of elegance, while the breakfast nook with a bay area invites you to start your day in comfort. An exterior door provides easy access to the expansive rear deck, perfect for outdoor entertaining. The first floor also includes a spacious laundry room with a utility sink, a mudroom area, a utility room, and a convenient powder room.
On the second floor, the primary bedroom suite is a sanctuary of its own. With soaring cathedral ceilings, exposed beams, and clerestory windows, this room exudes character and charm. A bay window sitting area, complete with a ceiling fan and cushioned window seat, offers a peaceful spot to relax. The suite also includes two walk-in closets and a private bath with a glass-enclosed shower and double vanity sinks. Two additional generously sized bedrooms and a full hall bath complete this level.
Step outside onto the rear wood deck, featuring built-in benches and two step-down areas that lead into the expansive yard. The oversized two-car garage is a craftsman's dream, with a built-in workbench, metal storage shelving, and a large attic space above. For added peace of mind, the home is equipped with a hardwired security system.
The breathtaking views of the West Branch of Red Clay Creek, running along the back of the property, make this home a nature lover's paradise. The property teems with wildlife, including backyard birds, waterfowl like ducks, geese, herons, and egrets, as well as beavers, minks, red foxes, raccoons, opossums, rabbits, deer, and the occasional bald eagle soaring overhead. It's truly like owning your own protected nature preserve. This unique home and its stunning surroundings are an absolute gem, offering a lifestyle that blends luxury with the serene beauty of nature. This home is eligible for a $10,000 grant call listing agent for details.
Location
State PA
County Chester
Area New Garden Twp (10360)
Zoning RESIDENTIAL
Direction Southwest
Rooms
Other Rooms Living Room, Dining Room, Primary Bedroom, Bedroom 2, Kitchen, Bedroom 1, Laundry, Other
Interior
Interior Features Primary Bath(s), Bathroom - Stall Shower, Carpet, Ceiling Fan(s), Exposed Beams, Pantry, Recessed Lighting, Walk-in Closet(s)
Hot Water Propane
Heating Forced Air
Cooling Central A/C
Flooring Tile/Brick, Luxury Vinyl Plank, Carpet
Fireplaces Number 1
Equipment Dishwasher
Furnishings No
Fireplace Y
Window Features Bay/Bow,Energy Efficient
Appliance Dishwasher
Heat Source Propane - Leased
Laundry Main Floor
Exterior
Exterior Feature Deck(s)
Parking Features Garage Door Opener, Oversized
Garage Spaces 2.0
Fence Other
Utilities Available Cable TV, Phone, Propane, Under Ground
Water Access Y
Water Access Desc Private Access
View Water
Roof Type Shingle
Accessibility None
Porch Deck(s)
Attached Garage 2
Total Parking Spaces 2
Garage Y
Building
Lot Description Cul-de-sac, Level, Sloping, Open, Front Yard, Rear Yard, SideYard(s)
Story 2
Foundation Slab
Sewer On Site Septic
Water Public
Architectural Style Colonial, Contemporary
Level or Stories 2
Additional Building Above Grade
Structure Type Cathedral Ceilings,9'+ Ceilings
New Construction N
Schools
Middle Schools Kennett
High Schools Kennett
School District Kennett Consolidated
Others
Pets Allowed Y
Senior Community No
Tax ID 60-02 -0024.6000
Ownership Fee Simple
SqFt Source Estimated
Security Features Security System
Acceptable Financing Conventional, VA, FHA 203(b)
Listing Terms Conventional, VA, FHA 203(b)
Financing Conventional,VA,FHA 203(b)
Special Listing Condition Standard
Pets Allowed No Pet Restrictions
Read Less Info
Want to know what your home might be worth? Contact us for a FREE valuation!

Our team is ready to help you sell your home for the highest possible price ASAP

Bought with Thomas Toole III • RE/MAX Main Line-West Chester
"My job is to find and attract mastery-based agents to the office, protect the culture, and make sure everyone is happy! "






