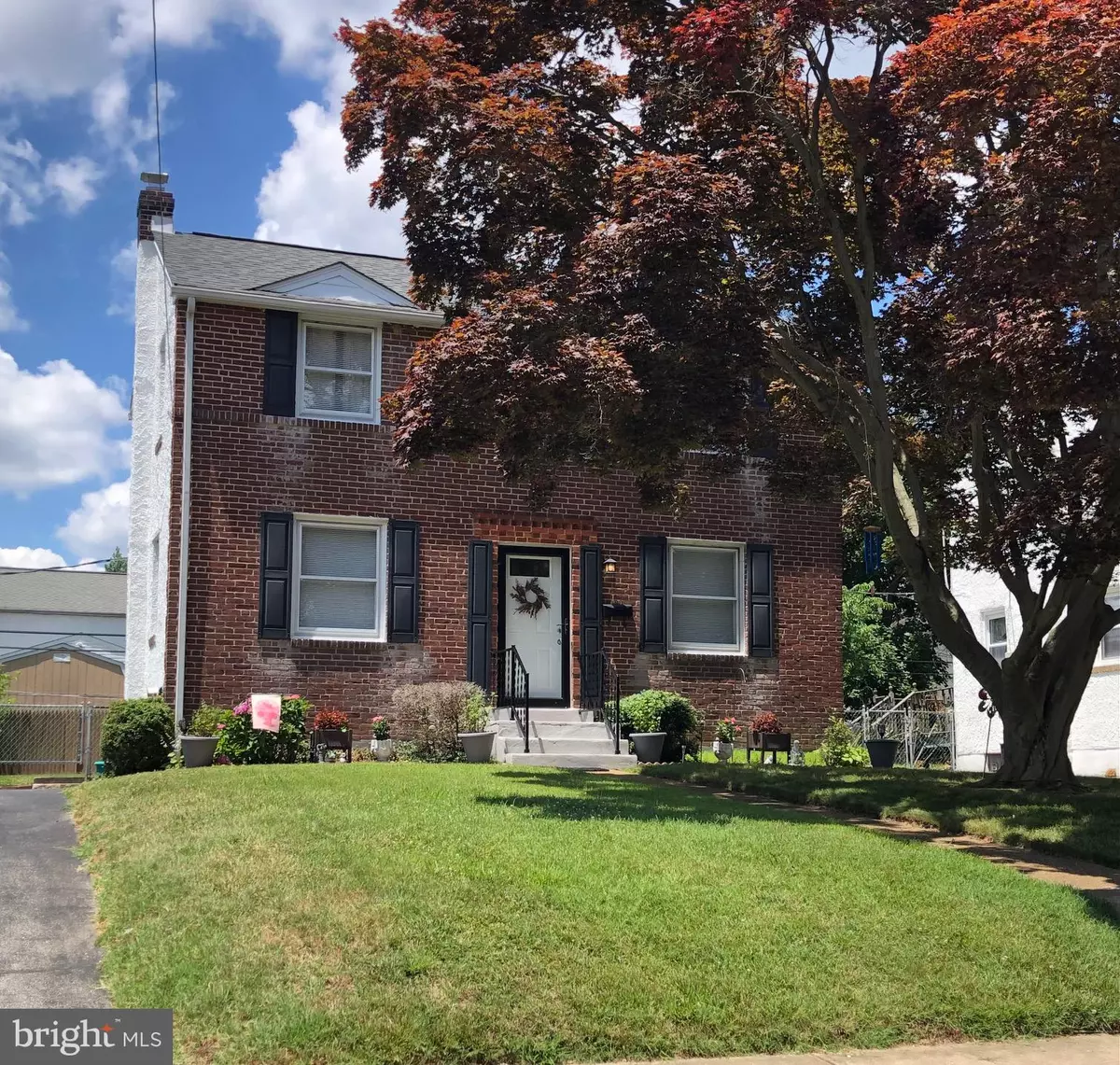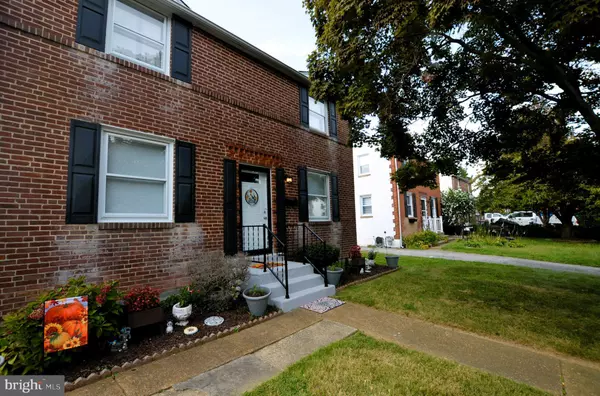$277,000
$250,000
10.8%For more information regarding the value of a property, please contact us for a free consultation.
3 Beds
1 Bath
1,225 SqFt
SOLD DATE : 10/29/2024
Key Details
Sold Price $277,000
Property Type Single Family Home
Sub Type Detached
Listing Status Sold
Purchase Type For Sale
Square Footage 1,225 sqft
Price per Sqft $226
Subdivision Collins Park
MLS Listing ID DENC2067422
Sold Date 10/29/24
Style Colonial
Bedrooms 3
Full Baths 1
HOA Y/N N
Abv Grd Liv Area 1,225
Originating Board BRIGHT
Year Built 1945
Tax Year 2022
Lot Size 5,227 Sqft
Acres 0.12
Lot Dimensions 51.50 x 100.00
Property Description
Don’t miss your chance to own this charming 3-bedroom, 1-bathroom brick-front Colonial, perfectly nestled on Riverview Drive in the desirable Collins Park neighborhood of New Castle.
Step inside to discover a welcoming living room, a spacious dining room, and a functional kitchen on the main level, ideal for both everyday living and entertaining. The second floor features three cozy bedrooms and a full bath, offering plenty of space for relaxation and privacy. There is hardwood flooring under the carpet on both the main and second floors.
The finished basement adds extra living space with a cozy family room, along with convenient laundry facilities, utility room, and ample storage.
Recent upgrades enhance the home’s appeal, including a moisture-resistant sump pump with French drain, a new roof, upgraded windows, a freshly painted main level, and a newly updated bathroom with a modern vanity, toilet, and fresh paint. Enjoy added comfort with new blinds throughout the house.
This well-maintained gem combines classic charm with modern conveniences—perfect for making lasting memories. Act fast to make it yours!
Location
State DE
County New Castle
Area New Castle/Red Lion/Del.City (30904)
Zoning NC5
Direction Northeast
Rooms
Other Rooms Living Room, Dining Room, Primary Bedroom, Bedroom 2, Bedroom 3, Kitchen
Basement Partially Finished, Shelving
Interior
Interior Features Attic, Carpet, Formal/Separate Dining Room, Kitchen - Efficiency, Bathroom - Tub Shower
Hot Water Natural Gas
Heating Forced Air
Cooling Central A/C
Flooring Carpet, Hardwood, Vinyl
Equipment Dryer - Electric, Dryer - Front Loading, Microwave, Oven/Range - Gas, Refrigerator, Washer
Fireplace N
Appliance Dryer - Electric, Dryer - Front Loading, Microwave, Oven/Range - Gas, Refrigerator, Washer
Heat Source Natural Gas
Laundry Basement
Exterior
Garage Spaces 4.0
Fence Chain Link
Water Access N
Street Surface Black Top
Accessibility None
Total Parking Spaces 4
Garage N
Building
Lot Description Front Yard
Story 2
Foundation Brick/Mortar
Sewer Public Sewer
Water Public
Architectural Style Colonial
Level or Stories 2
Additional Building Above Grade, Below Grade
Structure Type Dry Wall
New Construction N
Schools
Middle Schools Calvin R. Mccullough
High Schools William Penn
School District Colonial
Others
Pets Allowed Y
Senior Community No
Tax ID 10-015.40-279
Ownership Fee Simple
SqFt Source Assessor
Security Features Carbon Monoxide Detector(s)
Acceptable Financing Cash, Conventional, FHA, VA
Listing Terms Cash, Conventional, FHA, VA
Financing Cash,Conventional,FHA,VA
Special Listing Condition Standard
Pets Allowed No Pet Restrictions
Read Less Info
Want to know what your home might be worth? Contact us for a FREE valuation!

Our team is ready to help you sell your home for the highest possible price ASAP

Bought with Nova J. Crespo • Crown Homes Real Estate

"My job is to find and attract mastery-based agents to the office, protect the culture, and make sure everyone is happy! "






