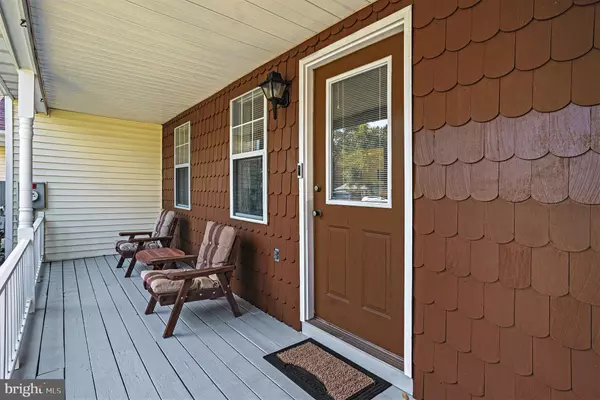$410,000
$399,000
2.8%For more information regarding the value of a property, please contact us for a free consultation.
3 Beds
2 Baths
1,344 SqFt
SOLD DATE : 10/28/2024
Key Details
Sold Price $410,000
Property Type Single Family Home
Sub Type Twin/Semi-Detached
Listing Status Sold
Purchase Type For Sale
Square Footage 1,344 sqft
Price per Sqft $305
Subdivision Fairfield
MLS Listing ID PAMC2115170
Sold Date 10/28/24
Style Traditional
Bedrooms 3
Full Baths 1
Half Baths 1
HOA Y/N N
Abv Grd Liv Area 1,344
Originating Board BRIGHT
Year Built 1984
Annual Tax Amount $5,205
Tax Year 2023
Lot Size 0.376 Acres
Acres 0.38
Lot Dimensions 50.00 x 0.00
Property Description
Welcome home! Don't miss your chance to explore this meticulously maintained 3-bedroom, 1.5-bath twin in the highly sought-after Fairfield Community.
As you step inside, you'll be greeted by brand new flooring that extends through the entrance, living room, and dining area, creating a warm and inviting atmosphere.
The well-appointed eat-in kitchen offers a lovely view of the expansive backyard. The first floor also features a conveniently located half bath and an oversized garage that can accommodate two cars or be easily converted into a family room with space for one car.
Upstairs, you'll find three generously sized bedrooms, each with plenty of closet space. The spacious full bathroom is conveniently accessible from both the hallway and the main bedroom. The pristine basement, with its high ceilings, provides ample storage space or the perfect opportunity for future finishing.
The backyard is the nicest and largest in the neighborhood, offering an ideal space for family gatherings and outdoor enjoyment.
With easy access to shopping, schools, and major roads, this home offers both comfort and convenience. Don't wait too long—this one won't last!
Location
State PA
County Montgomery
Area Hatfield Twp (10635)
Zoning RES
Rooms
Basement Full
Interior
Interior Features Carpet, Dining Area, Floor Plan - Traditional, Kitchen - Eat-In
Hot Water Electric
Heating Forced Air
Cooling Central A/C
Fireplace N
Heat Source Electric
Laundry Basement
Exterior
Garage Garage - Front Entry, Garage Door Opener
Garage Spaces 3.0
Waterfront N
Water Access N
Accessibility None
Attached Garage 1
Total Parking Spaces 3
Garage Y
Building
Story 2
Foundation Block
Sewer Public Sewer
Water Public
Architectural Style Traditional
Level or Stories 2
Additional Building Above Grade, Below Grade
New Construction N
Schools
School District North Penn
Others
Senior Community No
Tax ID 35-00-04757-617
Ownership Fee Simple
SqFt Source Assessor
Acceptable Financing Conventional, FHA, VA, Cash
Listing Terms Conventional, FHA, VA, Cash
Financing Conventional,FHA,VA,Cash
Special Listing Condition Standard
Read Less Info
Want to know what your home might be worth? Contact us for a FREE valuation!

Our team is ready to help you sell your home for the highest possible price ASAP

Bought with Juania Velasquez • Keller Williams Real Estate -Exton

"My job is to find and attract mastery-based agents to the office, protect the culture, and make sure everyone is happy! "






