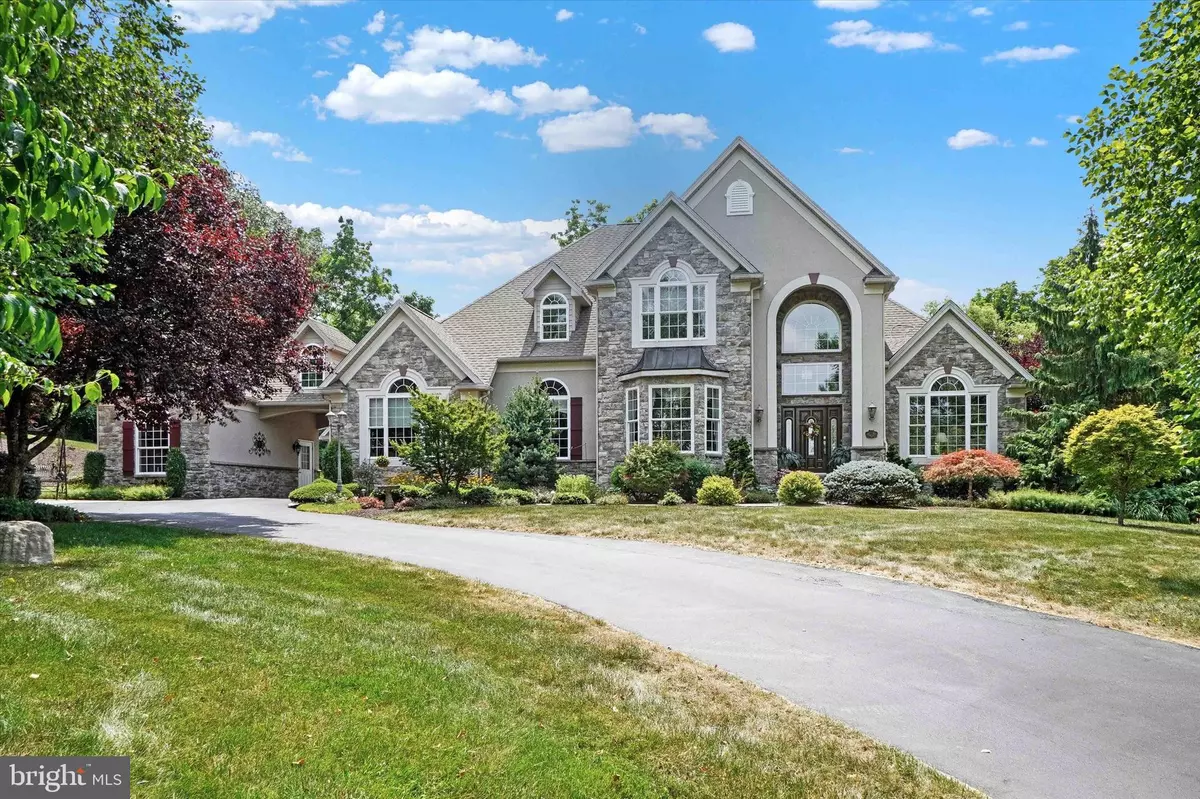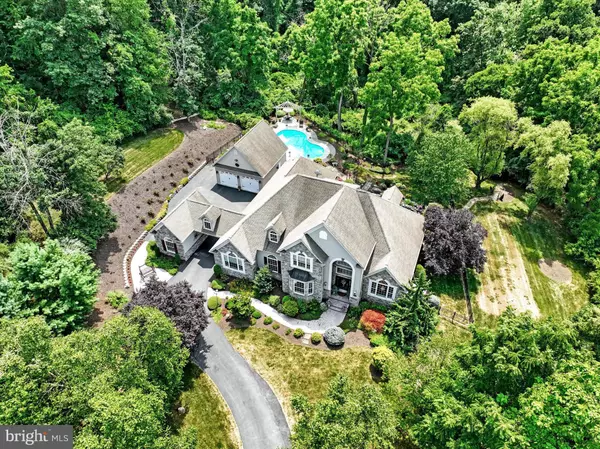$885,000
$950,000
6.8%For more information regarding the value of a property, please contact us for a free consultation.
5 Beds
7 Baths
5,029 SqFt
SOLD DATE : 10/28/2024
Key Details
Sold Price $885,000
Property Type Single Family Home
Sub Type Detached
Listing Status Sold
Purchase Type For Sale
Square Footage 5,029 sqft
Price per Sqft $175
Subdivision Grantham Crossing
MLS Listing ID PAYK2064566
Sold Date 10/28/24
Style Traditional
Bedrooms 5
Full Baths 4
Half Baths 3
HOA Y/N N
Abv Grd Liv Area 4,329
Originating Board BRIGHT
Year Built 2004
Annual Tax Amount $20,869
Tax Year 2024
Lot Size 1.880 Acres
Acres 1.88
Property Description
Welcome home to this gorgeous custom-built home by Murray Homes. Situated on just under 2 acres on a cul-de-sac street, you will love the privacy and elegance that this home offers. With over 5,000 square feet of living space, two primary suites on the main level, and another on the 2nd level, you will have plenty of space for family and friends. The kitchen is the heart of the home with light-colored custom cabinetry, newly refinished hardwood floors, 2 pantries, a separate coffee bar area and eat-in area overlooking the private backyard. The kitchen is open to the family room with beautiful gas fireplace, perfect for those cold winter nights. Conveniently located off the kitchen is the dining room with tray ceiling, and hardwood floors. A convenient main-level primary ensuite offers lovely vinyl plank floors, walk-in closet, with stackable laundry and a sitting area that leads out to a private porch and the backyard. An office with hardwood floors and crown molding are ideal for the work at home jobs or convert to a playroom or crafting room. You’ll enjoy the natural light in the 2nd main level primary ensuite featuring a large walk-in closet, laundry chute to 2nd laundry in basement, heated tile floor in the bathroom, walk-in tiled shower and jacuzzi tub, a great spot to relax after a long day. A half bath and living room with new carpet and vaulted ceilings complete the main level. Upstairs are 2 bedrooms connected with a convenient Jack and Jill bathroom with double vanity. The final upstairs bedroom is an ensuite complete with walk-in closet and full bath. Bonus: There is a huge unfished space upstairs that can easily be converted into yet another bedroom, playroom, exercise room, office space…. The possibilities are endless!! Your private oasis awaits outside with a heated inground pool, beautiful landscaping and wrap around porch. You’ll spend so much time in this tranquil, private space. The adjacent vacant lot is also available for purchase for even more privacy. The basement offers yet more finished square feet with a wet bar area/rec room, half bathroom and full theater room, with surround sound and tiered seating! You’ll also find a huge unfinished space for your storage or finish it off for even more living space! This home has it all! New tankless water heater, recently refinished hardwood flooring, whole house generator, new dishwasher. This home is a joy to own!
Location
State PA
County York
Area Carroll Twp (15220)
Zoning RESIDENTIAL
Rooms
Other Rooms Living Room, Dining Room, Primary Bedroom, Bedroom 2, Bedroom 3, Bedroom 4, Family Room, Office, Primary Bathroom, Full Bath, Half Bath
Basement Full, Partially Finished
Main Level Bedrooms 2
Interior
Hot Water Tankless, Propane
Heating Forced Air
Cooling Central A/C, Ceiling Fan(s)
Fireplaces Number 1
Equipment Dishwasher, Dryer, Built-In Microwave, Oven/Range - Electric, Refrigerator, Washer, Cooktop
Fireplace Y
Appliance Dishwasher, Dryer, Built-In Microwave, Oven/Range - Electric, Refrigerator, Washer, Cooktop
Heat Source Propane - Owned
Laundry Basement, Main Floor
Exterior
Exterior Feature Patio(s), Porch(es), Screened
Parking Features Garage - Front Entry, Garage Door Opener
Garage Spaces 3.0
Fence Fully
Pool Heated, In Ground
Water Access N
Roof Type Composite
Accessibility None
Porch Patio(s), Porch(es), Screened
Total Parking Spaces 3
Garage Y
Building
Lot Description Cul-de-sac, Landscaping, Trees/Wooded
Story 2
Foundation Concrete Perimeter
Sewer On Site Septic
Water Well
Architectural Style Traditional
Level or Stories 2
Additional Building Above Grade, Below Grade
New Construction N
Schools
High Schools Northern
School District Northern York County
Others
Senior Community No
Tax ID 20-000-11-0018-00-00000
Ownership Fee Simple
SqFt Source Estimated
Acceptable Financing Cash, Conventional
Listing Terms Cash, Conventional
Financing Cash,Conventional
Special Listing Condition Standard
Read Less Info
Want to know what your home might be worth? Contact us for a FREE valuation!

Our team is ready to help you sell your home for the highest possible price ASAP

Bought with Paul Hayes • EXP Realty, LLC

"My job is to find and attract mastery-based agents to the office, protect the culture, and make sure everyone is happy! "






