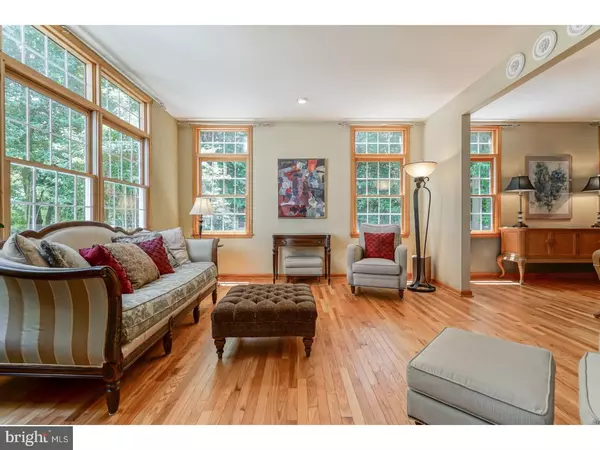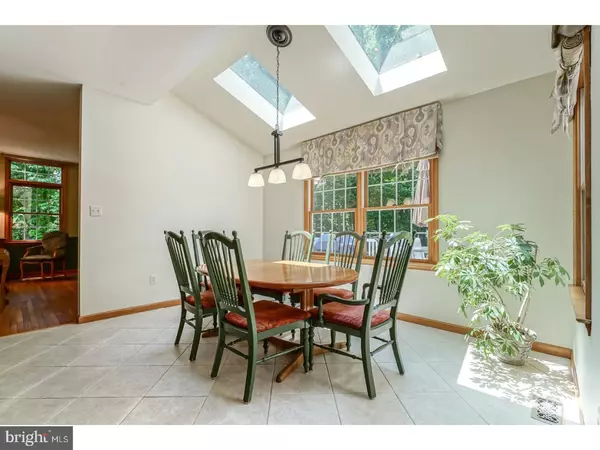$529,000
$569,900
7.2%For more information regarding the value of a property, please contact us for a free consultation.
4 Beds
4 Baths
3,356 SqFt
SOLD DATE : 12/15/2017
Key Details
Sold Price $529,000
Property Type Single Family Home
Sub Type Detached
Listing Status Sold
Purchase Type For Sale
Square Footage 3,356 sqft
Price per Sqft $157
Subdivision Wellesley Hunt
MLS Listing ID 1001752529
Sold Date 12/15/17
Style Colonial,Contemporary
Bedrooms 4
Full Baths 3
Half Baths 1
HOA Y/N N
Abv Grd Liv Area 3,356
Originating Board TREND
Year Built 1994
Annual Tax Amount $14,843
Tax Year 2016
Lot Size 0.463 Acres
Acres 0.46
Property Description
Welcome to Wellesley Hunt, One of The Most Prestigious Neighborhoods in Mount Laurel! From The Minute You Enter This Exquisite Home You Will Be Dazzled, Starting with The Enormous Open Two Story Foyer! It Also Won't be Hard To Notice The Immaculate Hardwood Floors as You Make Your Way to Each Room. The Airy Living Room Gives Off a Great Deal of Light with its Many Windows, and You Will Love The Beautiful Spacious Dining Room. It Will Be A Delight To Cook For Your Family, and Friends in the beautiful Kitchen with Fabulous Granite Counter Tops. On This Level You Will Also Find Amazing Cathedral Ceilings in The Inviting Family Room. Another Nice Useful Addition That Anyone Would Be Thrilled To Find, is The Sunk-In Office. As You Climb To The Second Story You Will Be Pleased By The Master Bedroom Suite, With An Updated Gorgeous Bathroom. The Additional Three Bedrooms, Are Also Great in Size With Plenty Of Closet Space. As You Move Back down Through The First Story, You Will Be Eager To Explore The Roomy Basement with Brand New Carpet , With Two-Thirds Nicely Finished Offering an Awesome Entertainment Area, and Will Be Happily Surprised To Find An Additional Full Bathroom. As You Move On To The Exterior Of this House, You Will Be Wondering What This Home Doesn't Offer When You Lay Your Eyes On The Humongous Trex Deck The Entire Length Of The House and The Wooded Back Yard! And Then There Is The Much Sought After Side Entry Two Car Garage, and Much, Much More. With its Magnificent Landscaping All Around The Property This Homes Stunning Curb Appeal is Simply Breath Taking! 1 year Home Warranty offered.
Location
State NJ
County Burlington
Area Mount Laurel Twp (20324)
Zoning R
Rooms
Other Rooms Living Room, Dining Room, Primary Bedroom, Bedroom 2, Bedroom 3, Kitchen, Family Room, Bedroom 1, Laundry, Other, Attic
Basement Full
Interior
Interior Features Primary Bath(s), Kitchen - Island, Butlers Pantry, Ceiling Fan(s), Stall Shower, Kitchen - Eat-In
Hot Water Natural Gas
Heating Gas, Forced Air, Zoned, Programmable Thermostat
Cooling Central A/C
Flooring Wood, Tile/Brick
Fireplaces Number 1
Fireplaces Type Stone
Equipment Cooktop, Built-In Range, Oven - Self Cleaning, Dishwasher, Disposal, Energy Efficient Appliances, Built-In Microwave
Fireplace Y
Appliance Cooktop, Built-In Range, Oven - Self Cleaning, Dishwasher, Disposal, Energy Efficient Appliances, Built-In Microwave
Heat Source Natural Gas
Laundry Main Floor
Exterior
Exterior Feature Deck(s)
Parking Features Inside Access, Garage Door Opener, Oversized
Garage Spaces 5.0
Utilities Available Cable TV
Water Access N
Roof Type Shingle
Accessibility None
Porch Deck(s)
Attached Garage 2
Total Parking Spaces 5
Garage Y
Building
Lot Description Level, Trees/Wooded, Front Yard, Rear Yard, SideYard(s)
Story 2
Foundation Brick/Mortar
Sewer Public Sewer
Water Public
Architectural Style Colonial, Contemporary
Level or Stories 2
Additional Building Above Grade
Structure Type Cathedral Ceilings,9'+ Ceilings,High
New Construction N
Schools
Elementary Schools Springville
Middle Schools Thomas E. Harrington
School District Mount Laurel Township Public Schools
Others
Senior Community No
Tax ID 24-00700 10-00003
Ownership Fee Simple
Acceptable Financing Conventional, VA, FHA 203(b)
Listing Terms Conventional, VA, FHA 203(b)
Financing Conventional,VA,FHA 203(b)
Read Less Info
Want to know what your home might be worth? Contact us for a FREE valuation!

Our team is ready to help you sell your home for the highest possible price ASAP

Bought with Jenny Albaz • Long & Foster Real Estate, Inc.

"My job is to find and attract mastery-based agents to the office, protect the culture, and make sure everyone is happy! "






