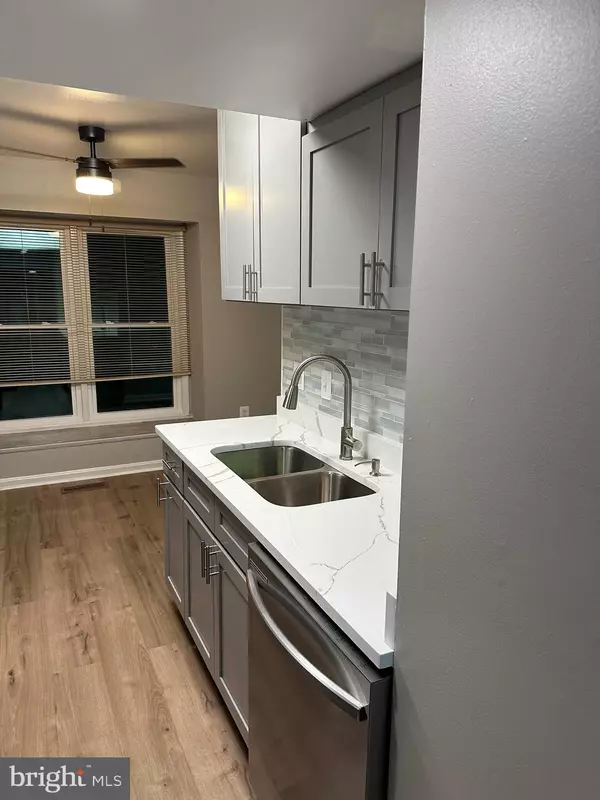$450,000
$459,500
2.1%For more information regarding the value of a property, please contact us for a free consultation.
3 Beds
4 Baths
1,624 SqFt
SOLD DATE : 10/18/2024
Key Details
Sold Price $450,000
Property Type Townhouse
Sub Type Interior Row/Townhouse
Listing Status Sold
Purchase Type For Sale
Square Footage 1,624 sqft
Price per Sqft $277
Subdivision Rollingwood Village
MLS Listing ID VAPW2074002
Sold Date 10/18/24
Style Traditional
Bedrooms 3
Full Baths 3
Half Baths 1
HOA Fees $103/mo
HOA Y/N Y
Abv Grd Liv Area 1,195
Originating Board BRIGHT
Year Built 1981
Annual Tax Amount $3,886
Tax Year 2024
Lot Size 1,542 Sqft
Acres 0.04
Property Description
Back on the market.Great location close to Occoquan and 95. Close to transportation ,great commute (close to commute parking lot) Shopping Center, restaurants etc etc. This is a three level Townhouse with brick front, 3 bed and a Den/Office , 3 bath and 1 half, huge Family room with Fireplace ( wood) Walk out to a beautiful back yard all fenced. Walk from the main level to an outside deck, thru two sliding doors. Deck has a stairs to the back yard and a space to put a gas/wood/charcoal Barbecue. Will be power wash and paint, also the fence. All baths to be remodeled, new Fans to be installed in each room. New kitchen with all new cabinets and all new appliances Samsung (Stainless steel) ,stove , refrigerator (side to side doors, with water and ice dispensers) Dishwasher and Microwave. New floors in all levels. All new windows, whole house to be freshly paint. Too many things to mention, two parking spaces (permanent) also a guest parking. Also parking on the street. Open house TBD.
Location
State VA
County Prince William
Zoning R6
Rooms
Other Rooms Living Room, Dining Room, Bedroom 3, Kitchen, Family Room, Den, Breakfast Room, Bathroom 1, Bathroom 2
Basement Connecting Stairway, Daylight, Partial, Fully Finished, Heated, Improved, Outside Entrance, Rear Entrance, Walkout Level
Interior
Interior Features Attic, Ceiling Fan(s), Combination Dining/Living, Floor Plan - Traditional, Recessed Lighting, Upgraded Countertops, Walk-in Closet(s), Other
Hot Water Natural Gas
Heating Forced Air
Cooling Central A/C, Ceiling Fan(s)
Fireplaces Number 1
Equipment Built-In Microwave, Built-In Range, Dishwasher, Disposal, Dryer, Dryer - Electric, Exhaust Fan, Icemaker, Oven/Range - Gas, Refrigerator, Stainless Steel Appliances, Stove, Water Heater
Fireplace Y
Window Features Bay/Bow
Appliance Built-In Microwave, Built-In Range, Dishwasher, Disposal, Dryer, Dryer - Electric, Exhaust Fan, Icemaker, Oven/Range - Gas, Refrigerator, Stainless Steel Appliances, Stove, Water Heater
Heat Source Natural Gas
Laundry Basement
Exterior
Fence Fully, Wood
Amenities Available Pool - Outdoor, Pool Mem Avail, Other
Water Access N
Accessibility Other
Garage N
Building
Story 3
Foundation Concrete Perimeter, Other
Sewer Public Sewer
Water Public
Architectural Style Traditional
Level or Stories 3
Additional Building Above Grade, Below Grade
New Construction N
Schools
School District Prince William County Public Schools
Others
HOA Fee Include Common Area Maintenance,Snow Removal,Other
Senior Community No
Tax ID 8393-31-5056
Ownership Fee Simple
SqFt Source Assessor
Special Listing Condition Standard
Read Less Info
Want to know what your home might be worth? Contact us for a FREE valuation!

Our team is ready to help you sell your home for the highest possible price ASAP

Bought with Atif Khan • Pearson Smith Realty, LLC

"My job is to find and attract mastery-based agents to the office, protect the culture, and make sure everyone is happy! "






