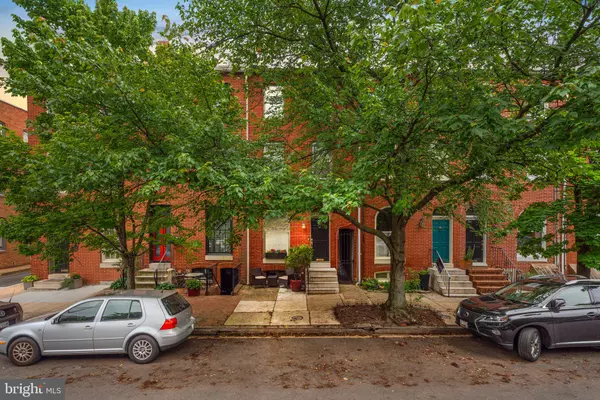$610,000
$599,000
1.8%For more information regarding the value of a property, please contact us for a free consultation.
3 Beds
4 Baths
2,219 SqFt
SOLD DATE : 10/11/2024
Key Details
Sold Price $610,000
Property Type Townhouse
Sub Type Interior Row/Townhouse
Listing Status Sold
Purchase Type For Sale
Square Footage 2,219 sqft
Price per Sqft $274
Subdivision Federal Hill Historic District
MLS Listing ID MDBA2126510
Sold Date 10/11/24
Style Federal
Bedrooms 3
Full Baths 3
Half Baths 1
HOA Y/N N
Abv Grd Liv Area 2,219
Originating Board BRIGHT
Year Built 1900
Annual Tax Amount $10,214
Tax Year 2022
Property Description
Welcome to 823 William St in the Historic neighborhood of Federal Hill. This 3 story rowhome is a quintessential brick fronted classic with a traditional marble stoop and sits on a picturesque block that is a stone's throw from Federal Hill Park, the waterfront, and the stadiums. This home was recently updated and features 3 large bedrooms, all with updated and spa like en suite baths. As you ascend the front steps and enter the home, you will be greeted with high ceilings, hardwood floors, custom paint colors and lighting that will make you feel warm and invited. A newly lined and updated gas fireplace will warm you on those cool nights as you relax in the front living room. Although an interior unit, by way of the Sally Port, there are windows on the south side of the home that bring in great light on each level, including the dining room. The kitchen is spacious and is enhanced with built-ins, custom cabinetry, stainless steel appliances and rich granite countertops. The rear of the home features a large sliding glass door to a perfect treed and shaded courtyard and sitting area. The final compliment on the main floor is a designer inspired powder room for family and guests. The second floor features the primary suite masterfully designed with exposed beams, a custom bedframe and shelving and a large walk in closet. The primary bath is remarkable in it's features and use of space. The second bedroom on this floor is large with it's own en suite bath and large sitting area or desk space for those remote workers. The upper floor features a third bedroom which can be flexed as an additional family room or a home office as the current owners have loved in their time in the home. Step outside to the very recently upgraded maintenance free roof top deck with magnificent views of the Harbor and the skyline above the City. The basement is a great place to store your extra belongings and provides easy access to your tools and provides great storage. This home is the perfect balance between historical architecture, modern amenities, outdoor access and the proximity to art and culture. Easy access to DC and the MARC trains, I95 and BWI Airport. Tour the house virtually and through the video by clicking on the camera icon!
Location
State MD
County Baltimore City
Zoning RESIDENTIAL
Direction West
Rooms
Other Rooms Living Room, Dining Room, Primary Bedroom, Bedroom 2, Bedroom 3, Kitchen, Basement, Bathroom 2, Primary Bathroom
Basement Outside Entrance, Poured Concrete, Shelving, Workshop
Interior
Interior Features Built-Ins, Carpet, Dining Area, Exposed Beams, Kitchen - Gourmet, Kitchen - Eat-In, Recessed Lighting, Bathroom - Soaking Tub, Walk-in Closet(s), Wood Floors
Hot Water Natural Gas
Heating Central, Forced Air
Cooling Central A/C
Flooring Carpet, Ceramic Tile, Hardwood
Fireplaces Number 2
Fireplaces Type Gas/Propane, Non-Functioning
Equipment Built-In Microwave, Built-In Range, Dishwasher, Disposal, Dryer, Dual Flush Toilets, Exhaust Fan, Icemaker, Microwave, Oven - Self Cleaning, Oven/Range - Gas, Refrigerator, Washer, Water Heater
Furnishings No
Fireplace Y
Window Features Double Pane,Sliding
Appliance Built-In Microwave, Built-In Range, Dishwasher, Disposal, Dryer, Dual Flush Toilets, Exhaust Fan, Icemaker, Microwave, Oven - Self Cleaning, Oven/Range - Gas, Refrigerator, Washer, Water Heater
Heat Source Natural Gas
Laundry Upper Floor
Exterior
Exterior Feature Patio(s), Porch(es), Deck(s)
Utilities Available Cable TV, Natural Gas Available
Waterfront N
Water Access N
View Courtyard, City, Street
Roof Type Architectural Shingle,Other
Accessibility None
Porch Patio(s), Porch(es), Deck(s)
Parking Type On Street
Garage N
Building
Lot Description Interior, Landscaping, Rear Yard
Story 3
Foundation Brick/Mortar
Sewer Public Sewer
Water Public
Architectural Style Federal
Level or Stories 3
Additional Building Above Grade, Below Grade
Structure Type Brick,Dry Wall
New Construction N
Schools
Elementary Schools Call School Board
Middle Schools Call School Board
High Schools Call School Board
School District Baltimore City Public Schools
Others
Senior Community No
Tax ID 0322110907 012
Ownership Ground Rent
SqFt Source Estimated
Security Features Carbon Monoxide Detector(s),Monitored,Motion Detectors,Security System,Smoke Detector
Acceptable Financing Conventional, FHA, VA
Listing Terms Conventional, FHA, VA
Financing Conventional,FHA,VA
Special Listing Condition Standard
Read Less Info
Want to know what your home might be worth? Contact us for a FREE valuation!

Our team is ready to help you sell your home for the highest possible price ASAP

Bought with Steve Appel • Monument Sotheby's International Realty

"My job is to find and attract mastery-based agents to the office, protect the culture, and make sure everyone is happy! "






