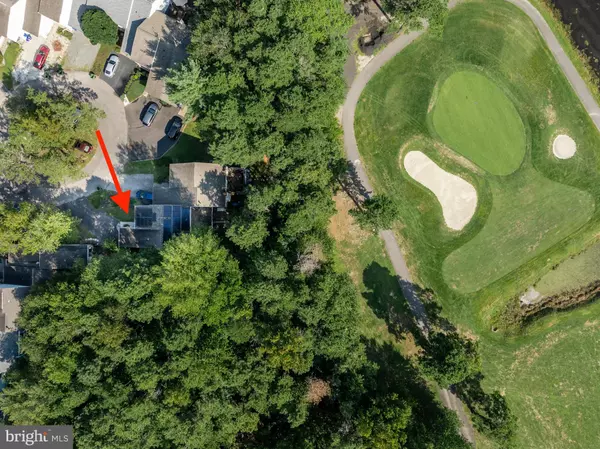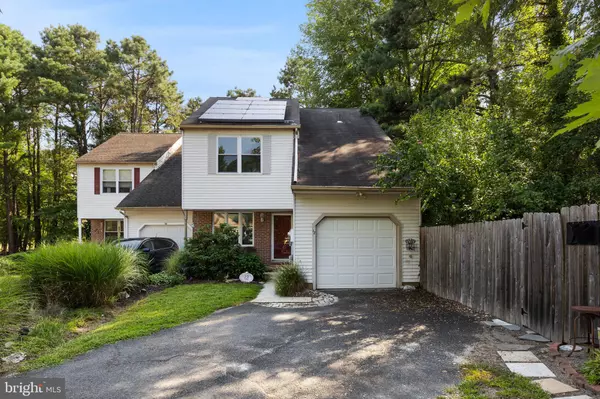$350,000
$310,000
12.9%For more information regarding the value of a property, please contact us for a free consultation.
3 Beds
3 Baths
1,476 SqFt
SOLD DATE : 10/11/2024
Key Details
Sold Price $350,000
Property Type Townhouse
Sub Type End of Row/Townhouse
Listing Status Sold
Purchase Type For Sale
Square Footage 1,476 sqft
Price per Sqft $237
Subdivision Kings Grant
MLS Listing ID NJBL2071886
Sold Date 10/11/24
Style Traditional
Bedrooms 3
Full Baths 2
Half Baths 1
HOA Fees $16
HOA Y/N Y
Abv Grd Liv Area 1,476
Originating Board BRIGHT
Year Built 1983
Annual Tax Amount $5,943
Tax Year 2023
Lot Dimensions 83.00 x 180.
Property Description
Welcome to your serene retreat in the heart of Kings Grant! This charming end unit townhouse, perfectly situated on a quiet cul-de-sac, offers both comfort and convenience... plus no monthly association fees. Backing up to the Links Golf Course, you’ll enjoy tranquil views and the serene sounds of nature right from your backyard. Inside, this home features 3 spacious bedrooms and 2.5 baths, including a primary bedroom complete with a large walk-in closet and convenient walk-in attic storage—ideal for all your seasonal essentials. The cozy wood-burning fireplace in the living room offers the perfect spot for those chilly evenings, while the adjacent dining room offers an inviting space for dinners with family and friends. Natural light floods the family room, thanks to its abundance of windows, making it the ideal place to relax with a book or entertain guests. The upstairs laundry adds a layer of convenience to your daily routine. Plus, the one-car garage provides additional storage or parking for your vehicle. Living in Kings Grant means more than just having a beautiful home; it's about embracing a lifestyle. As a resident, you'll have access to private lakes, a community pool, and a variety of outdoor parks and activities. Whether you're lounging by the pool, taking a stroll around the lake, or enjoying an afternoon at the park, there’s always something to do in this vibrant community. This home offers a unique combination of privacy, scenic views, and community perks, making it an exceptional opportunity you don’t want to miss. Schedule your showing today and experience the best of Kings Grant living!
Location
State NJ
County Burlington
Area Evesham Twp (20313)
Zoning RD-1
Rooms
Other Rooms Living Room, Dining Room, Primary Bedroom, Bedroom 2, Bedroom 3, Kitchen, Family Room
Interior
Interior Features Attic, Built-Ins, Carpet, Ceiling Fan(s), Dining Area, Floor Plan - Traditional, Primary Bath(s), Bathroom - Stall Shower, Bathroom - Tub Shower, Walk-in Closet(s)
Hot Water Natural Gas
Heating Forced Air
Cooling Central A/C
Flooring Carpet, Ceramic Tile, Engineered Wood
Fireplaces Number 1
Fireplaces Type Wood
Equipment Built-In Microwave, Dishwasher, Washer, Dryer, Oven/Range - Gas, Refrigerator
Furnishings No
Fireplace Y
Window Features Replacement
Appliance Built-In Microwave, Dishwasher, Washer, Dryer, Oven/Range - Gas, Refrigerator
Heat Source Natural Gas
Laundry Upper Floor
Exterior
Exterior Feature Deck(s)
Parking Features Built In, Garage - Front Entry, Garage Door Opener, Inside Access
Garage Spaces 3.0
Amenities Available Basketball Courts, Bike Trail, Common Grounds, Community Center, Dog Park, Golf Course Membership Available, Lake, Swimming Pool, Tennis Courts, Tot Lots/Playground, Volleyball Courts
Water Access N
View Golf Course
Roof Type Shingle
Accessibility None
Porch Deck(s)
Attached Garage 1
Total Parking Spaces 3
Garage Y
Building
Lot Description Cul-de-sac, Backs to Trees, Front Yard, Rear Yard
Story 2
Foundation Permanent
Sewer Public Sewer
Water Public
Architectural Style Traditional
Level or Stories 2
Additional Building Above Grade, Below Grade
Structure Type Dry Wall
New Construction N
Schools
Elementary Schools Richard L. Rice School
Middle Schools Marlton Middle M.S.
High Schools Cherokee H.S.
School District Evesham Township
Others
Pets Allowed Y
HOA Fee Include Common Area Maintenance
Senior Community No
Tax ID 13-00052 08-00012
Ownership Fee Simple
SqFt Source Assessor
Security Features Monitored,Security System
Special Listing Condition Standard
Pets Allowed No Pet Restrictions
Read Less Info
Want to know what your home might be worth? Contact us for a FREE valuation!

Our team is ready to help you sell your home for the highest possible price ASAP

Bought with Raymond Robert Clark • Compass New Jersey, LLC - Moorestown

"My job is to find and attract mastery-based agents to the office, protect the culture, and make sure everyone is happy! "






