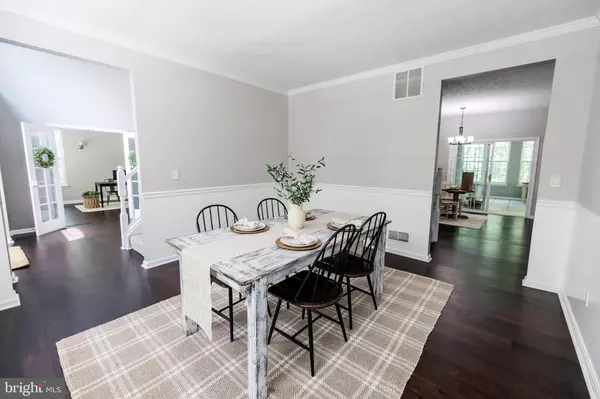$750,000
$750,000
For more information regarding the value of a property, please contact us for a free consultation.
6 Beds
4 Baths
5,739 SqFt
SOLD DATE : 09/30/2024
Key Details
Sold Price $750,000
Property Type Single Family Home
Sub Type Detached
Listing Status Sold
Purchase Type For Sale
Square Footage 5,739 sqft
Price per Sqft $130
Subdivision Avondale
MLS Listing ID MDCR2021408
Sold Date 09/30/24
Style Colonial
Bedrooms 6
Full Baths 4
HOA Fees $23/ann
HOA Y/N Y
Abv Grd Liv Area 3,989
Originating Board BRIGHT
Year Built 2001
Annual Tax Amount $6,202
Tax Year 2024
Lot Size 2.140 Acres
Acres 2.14
Property Description
Assumable VA Loan with approval by Lender!
If you are looking for SPACIOUS living and PRIVACY- look no further!
This gorgeous home features 6 bedrooms, 4 bathrooms, and sits on 2 acres in the Woods at Avondale.
As you pull into the driveway off of the cul-de-sac, the inviting front porch immediately catches your eye.
The exterior siding is a classic neutral tone that perfectly compliments the striking black shutters and front door- making you and your guests say "WOW!".
As you step through the front door, you are immediately struck by the sense of space and light, with a beautifully designed foyer that sets the tone for the rest of the house. To your left, you'll find French doors leading to a home office, perfect for remote work or creative pursuits, offering a quiet and dedicated space to focus and be productive. To the right of the foyer stairwell, the formal dining room awaits, an elegant space ideal for hosting dinner parties and gatherings. Down the hallway is a full bathroom that serves the main level, ensuring ease and comfort for both residents and guests.
Continuing down the hallway, you'll be drawn toward the heart of the home—the open concept living room and kitchen. The beautiful stone gas fireplace and partial two story living space allows for plenty of natural light. The kitchen features plenty of cabinetry, stainless steel appliances (Fridge NEW in 2024), kitchen island, a large pantry and access to the four season sun room.
Off of the living room is a large room that can be used as another office, play area, guest room, in-law, living space and many more possibilities with an exterior door leading to back deck!
Through the kitchen is a mudroom with access to both main level laundry room and garage.
Access the second level from either the main foyer or from the kitchen with the large split stairwell.
The second floor features a loft- overlooking the two story living space. Use the loft as a home office, play area, sitting room or more! The large owner's suite features a sitting area, FIVE closets- one large walk in with built ins and a hide-away ironing board, a large bathroom with separate shower and soaking tub, two vanities, and a separate toilet. In addition to the owner's suite are three spacious bedrooms- one with a walk in closet. The full bathroom has a double vanity separate from the toilet and bathtub/shower.
The finished walk-out basement features a large open living space with wood burning fireplace (currently set up as home theatre with raised platform for couch, projector, and screen), a wet bar, a full bathroom, bedroom, large cedar closet, and large utility closet.
The backyard has plenty of space for entertaining and is also private. The multi-level deck features a pergola, ample space for grilling, and is perfect for relaxing around the above ground pool- enjoy late night swims with the heater!
Many possibilities with the layout and space of both home and property! Possibilities for multi-family or in-law with basement and main level! Sink rough-in for kitchenette in basement!
Roof NEW in 2021! Pool liner NEW in 2024, Kitchen fridge NEW in 2024, three-zone HVAC, radon system, and finished shed! Generator, basement play equipment, basement surround sound, basement projector & screen, basement platform, outside zipline, and outside trampoline convey!
Location
State MD
County Carroll
Zoning CONSE
Rooms
Other Rooms Dining Room, Primary Bedroom, Bedroom 2, Bedroom 3, Bedroom 4, Kitchen, Game Room, Family Room, Sun/Florida Room, Mud Room, Office, Utility Room, Bedroom 6
Basement Other
Main Level Bedrooms 1
Interior
Interior Features Carpet, Entry Level Bedroom, Floor Plan - Open, Formal/Separate Dining Room, Kitchen - Eat-In, Kitchen - Island, Pantry, Primary Bath(s), Bathroom - Soaking Tub
Hot Water Bottled Gas
Heating Forced Air, Zoned
Cooling Central A/C
Flooring Carpet, Laminated, Ceramic Tile
Fireplaces Number 1
Equipment Washer, Dryer, Dishwasher
Fireplace Y
Appliance Washer, Dryer, Dishwasher
Heat Source Propane - Owned, Electric
Laundry Main Floor
Exterior
Exterior Feature Porch(es), Deck(s)
Parking Features Garage - Front Entry
Garage Spaces 2.0
Pool Above Ground
Utilities Available Cable TV, Propane
Amenities Available None
Water Access N
Roof Type Asphalt
Accessibility None
Porch Porch(es), Deck(s)
Attached Garage 2
Total Parking Spaces 2
Garage Y
Building
Story 2
Foundation Other
Sewer Private Septic Tank
Water Well
Architectural Style Colonial
Level or Stories 2
Additional Building Above Grade, Below Grade
New Construction N
Schools
School District Carroll County Public Schools
Others
HOA Fee Include Common Area Maintenance,Insurance,Other
Senior Community No
Tax ID 0707142986
Ownership Fee Simple
SqFt Source Assessor
Special Listing Condition Standard
Read Less Info
Want to know what your home might be worth? Contact us for a FREE valuation!

Our team is ready to help you sell your home for the highest possible price ASAP

Bought with Frank F Getz Jr. • Real Estate Innovations

"My job is to find and attract mastery-based agents to the office, protect the culture, and make sure everyone is happy! "






