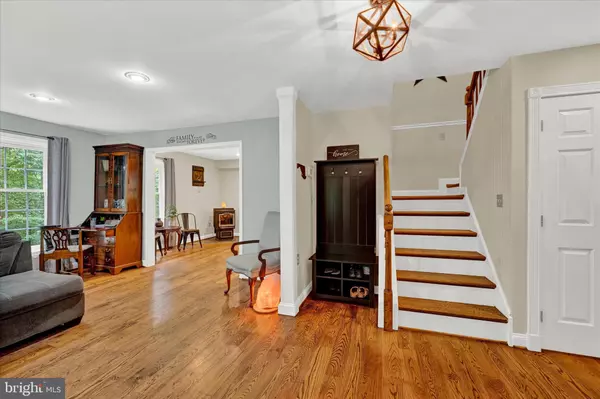$575,000
$540,000
6.5%For more information regarding the value of a property, please contact us for a free consultation.
3 Beds
4 Baths
2,528 SqFt
SOLD DATE : 09/30/2024
Key Details
Sold Price $575,000
Property Type Single Family Home
Sub Type Detached
Listing Status Sold
Purchase Type For Sale
Square Footage 2,528 sqft
Price per Sqft $227
Subdivision Spooners Creek
MLS Listing ID MDHR2033486
Sold Date 09/30/24
Style Colonial
Bedrooms 3
Full Baths 3
Half Baths 1
HOA Y/N N
Abv Grd Liv Area 2,028
Originating Board BRIGHT
Year Built 1987
Annual Tax Amount $3,552
Tax Year 2024
Lot Size 3.870 Acres
Acres 3.87
Property Description
MULTIPLE OFFERS RECEIVED-PLEASE SUBMIT ALL OFFERS BY SAT 8/10/24 AT 12:00 NOON. OPEN HOUSE CANCELLED.
Welcome home to this beauty!. Fall in love with the main level wide plank hardwood flooring, moldings & built--ins with storage. The main level includes a family/living room with pellet stove and built-ins including a window seat, kitchen with stainless appliances & granite counters, a breakfast nook, a separate dining room, half bath & laundry/pantry area. Make your way upstairs to the spacious primary suite that includes a separate area which could be an office, nursery, dressing area or reading nook. The primary bath is tiled with soaking tub and double vanity. Bedrooms 2 & 3 are "larger than normal" with ample closet space. Make your way thru the hallway with chair molding/wainscoting to the 2nd bath that is updated with granite counter and tile flooring. Lower level of this home (with walk-out) is partially finished with gaming/family room area, possible 4th bedroom with a large closet and a full bath. You will love the privacy and serenity of this hidden gem on almost 4 acres (approx.1.5 acres cleared). Exterior includes a stream, deck (as-is), and an abundance of wildlife right out your back door! Updates include: Stainless fridge & stove (2023), dishwasher (2017), washer/dryer (2015), Radon remediation system, windows/roof/siding (2012), hwh (2023), heat pump/hvac 2018, carpet (2021) - Nothing left for you to do but move right in!!
Location
State MD
County Harford
Zoning RR
Rooms
Other Rooms Living Room, Dining Room, Primary Bedroom, Bedroom 2, Bedroom 3, Kitchen, Family Room, Breakfast Room, Laundry, Utility Room, Bathroom 2, Bonus Room, Primary Bathroom, Full Bath, Half Bath
Basement Connecting Stairway, Partially Finished, Shelving, Daylight, Partial, Interior Access, Outside Entrance, Walkout Level
Interior
Interior Features Breakfast Area, Built-Ins, Carpet, Crown Moldings, Floor Plan - Traditional, Formal/Separate Dining Room, Kitchen - Eat-In, Primary Bath(s), Bathroom - Soaking Tub, Stove - Pellet, Upgraded Countertops, Walk-in Closet(s), Wood Floors, Ceiling Fan(s)
Hot Water Electric
Heating Heat Pump(s)
Cooling Ceiling Fan(s), Central A/C
Equipment Dishwasher, Dryer, Exhaust Fan, Extra Refrigerator/Freezer, Oven/Range - Electric, Refrigerator, Stainless Steel Appliances, Washer, Water Heater
Fireplace N
Appliance Dishwasher, Dryer, Exhaust Fan, Extra Refrigerator/Freezer, Oven/Range - Electric, Refrigerator, Stainless Steel Appliances, Washer, Water Heater
Heat Source Electric
Exterior
Parking Features Garage - Front Entry, Garage Door Opener
Garage Spaces 2.0
Water Access N
Accessibility None
Attached Garage 2
Total Parking Spaces 2
Garage Y
Building
Story 3
Foundation Active Radon Mitigation
Sewer Septic Exists
Water Well
Architectural Style Colonial
Level or Stories 3
Additional Building Above Grade, Below Grade
New Construction N
Schools
Elementary Schools North Bend
Middle Schools North Harford
High Schools North Harford
School District Harford County Public Schools
Others
Pets Allowed Y
Senior Community No
Tax ID 1304077288
Ownership Fee Simple
SqFt Source Assessor
Special Listing Condition Standard
Pets Allowed No Pet Restrictions
Read Less Info
Want to know what your home might be worth? Contact us for a FREE valuation!

Our team is ready to help you sell your home for the highest possible price ASAP

Bought with Jarrod C Christou • EXIT Preferred Realty, LLC
"My job is to find and attract mastery-based agents to the office, protect the culture, and make sure everyone is happy! "






