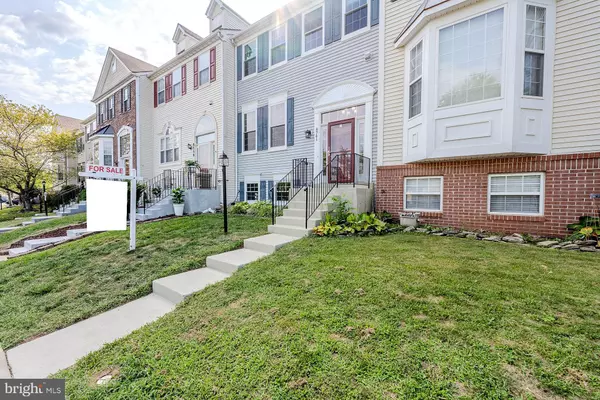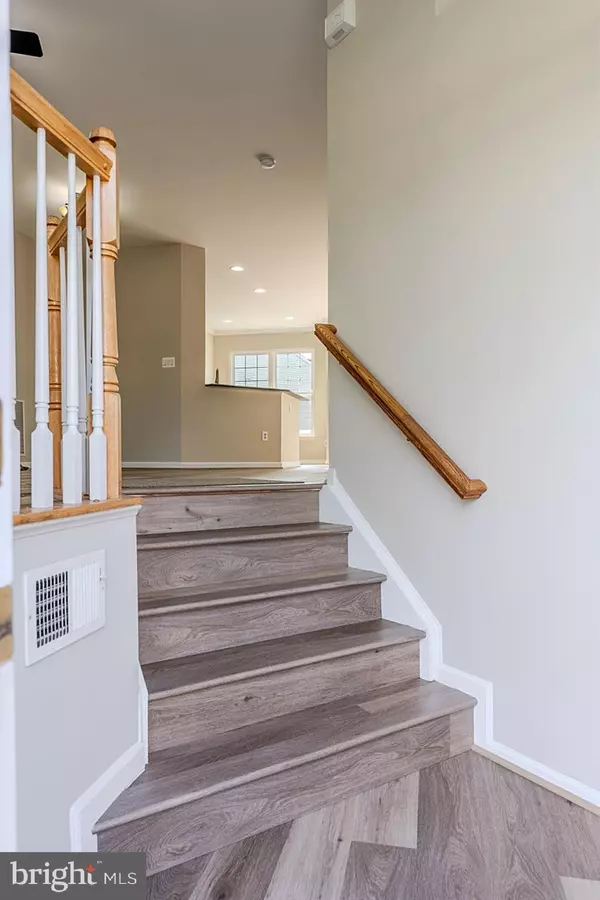$555,000
$529,900
4.7%For more information regarding the value of a property, please contact us for a free consultation.
4 Beds
4 Baths
2,392 SqFt
SOLD DATE : 09/23/2024
Key Details
Sold Price $555,000
Property Type Townhouse
Sub Type Interior Row/Townhouse
Listing Status Sold
Purchase Type For Sale
Square Footage 2,392 sqft
Price per Sqft $232
Subdivision Sheffield Manor
MLS Listing ID VAPW2077642
Sold Date 09/23/24
Style Colonial
Bedrooms 4
Full Baths 3
Half Baths 1
HOA Fees $107/mo
HOA Y/N Y
Abv Grd Liv Area 1,600
Originating Board BRIGHT
Year Built 1998
Annual Tax Amount $4,711
Tax Year 2024
Lot Size 1,759 Sqft
Acres 0.04
Property Description
***Multiple offers received. Seller's deadline: 1 PM tomorrow, Monday, 09/02/24. ***Situated in the sought after Sheffield Manor, this gorgeous “Ashland” model townhome offers 3 bedrooms with a 4th bonus room in the lower level along with 3.5 baths delivering over 2,300 square feet of living space on 3 finished levels. Nestled on a premium lot backing to open common area and right across from the clubhouse and pool, the beauty begins outside with a tailored vinyl siding exterior and a newly installed Trex deck with PVC railings, for a low maintenance appeal! Inside, an open floor plan, high ceilings, an abundance of windows, a gourmet kitchen, upgraded baths, and a luxurious owner's suite creates instant appeal, while beautiful new luxury vinyl plank flooring, new carpet, and fresh on trend neutral paint throughout all 3 levels of the home makes it move in ready! ****** An open foyer welcomes you and ushers you up into the living room where a wall of windows streams natural light illuminating warm neutral paint, a lighted ceiling fan, and rich wide plank flooring flowing into the adjoining dining room offering space for all occasions. The gourmet kitchen is sure to please the modern chef with gleaming granite countertops, an abundance of 42” cabinetry, a pantry, and stainless steel appliances including a gas range. A large peninsula provides bar style seating, as designer tile backsplashes add an extra degree of style. Wide plank flooring spills into the sun-drenched breakfast nook that is ideal for daily dining and the adjoining family room where a sliding glass door grants access to the new Trex deck that spans the width of the home, perfect for entertaining, BBQ dinners, and relaxation. A powder room with a pedestal sink adds convenience and rounds out the main level. ****** Ascend the staircase and onward to the primary suite that is a true retreat with a soaring vaulted ceiling with display ledge, wall of windows, a lighted ceiling fan, plush new carpet, and a walk-in closet. The recently updated spa like bath features a granite topped dual-sink vanity, chic lighting, fixtures, new designer tile flooring, and a glass-enclosed shower. Down the hall, 2 additional bright and cheerful bedrooms—each with new plush carpeting and lighted ceiling fans—share access to the hall bath recently remodeled to perfection, while a laundry closet with full sized washer and dryer eases the daily task. ****** The lower level recreation room with gorgeous hardwood style LVP flooring and recessed lighting delivers space for games, media, or simple relaxation; as a sliding glass door grants access to the backyard—seamlessly blending indoor/outdoor living. Back inside, a large bonus room and an additional updated full bath make excellent guest quarters or can be tailored to meet the demands of your lifestyle. ****** All this awaits you in a peaceful yet vibrant community with fantastic amenities including an outdoor pool, private lake, community center, party room, sports courts, nature paths, bike trail, playground, and common grounds. Commuters will appreciate the close proximity to Sudley Manor Drive, Prince William Parkway, Routes 234, 28, 29 and I-66. Everyone will enjoy the diverse shopping, dining, and entertainment choices in nearby Gainesville and Manassas. Outdoor enthusiasts will love nearby Bull Run Regional Park offering 1,500 acres of natural beauty and endless outdoor activities, and history buffs will relish the many battlefields and historical sites throughout the surrounding area. It's the perfect home in a fantastic location!
Location
State VA
County Prince William
Zoning R6
Rooms
Other Rooms Living Room, Dining Room, Primary Bedroom, Bedroom 2, Bedroom 3, Kitchen, Family Room, Den, Foyer, Laundry, Recreation Room, Primary Bathroom, Full Bath, Half Bath
Basement Daylight, Full, Full, Fully Finished, Rear Entrance, Walkout Level, Windows
Interior
Interior Features Breakfast Area, Carpet, Ceiling Fan(s), Crown Moldings, Dining Area, Family Room Off Kitchen, Floor Plan - Open, Kitchen - Gourmet, Kitchen - Table Space, Pantry, Primary Bath(s), Recessed Lighting, Bathroom - Stall Shower, Bathroom - Tub Shower, Upgraded Countertops, Walk-in Closet(s), Window Treatments
Hot Water Natural Gas
Heating Forced Air
Cooling Ceiling Fan(s), Central A/C
Flooring Carpet, Ceramic Tile, Luxury Vinyl Plank
Equipment Dishwasher, Disposal, Dryer, Exhaust Fan, Icemaker, Oven/Range - Gas, Range Hood, Refrigerator, Stainless Steel Appliances, Washer, Water Dispenser
Fireplace N
Window Features Double Hung,Insulated
Appliance Dishwasher, Disposal, Dryer, Exhaust Fan, Icemaker, Oven/Range - Gas, Range Hood, Refrigerator, Stainless Steel Appliances, Washer, Water Dispenser
Heat Source Natural Gas
Laundry Upper Floor, Washer In Unit, Dryer In Unit
Exterior
Exterior Feature Deck(s)
Garage Spaces 2.0
Parking On Site 2
Fence Partially, Privacy, Rear
Amenities Available Basketball Courts, Club House, Common Grounds, Party Room, Pool - Outdoor, Tennis Courts, Tot Lots/Playground
Water Access N
View Garden/Lawn, Trees/Woods
Accessibility None
Porch Deck(s)
Total Parking Spaces 2
Garage N
Building
Lot Description Backs - Open Common Area, Backs to Trees, Landscaping, Level
Story 3
Foundation Permanent
Sewer Public Sewer
Water Public
Architectural Style Colonial
Level or Stories 3
Additional Building Above Grade, Below Grade
Structure Type 9'+ Ceilings,Vaulted Ceilings
New Construction N
Schools
Elementary Schools Chris Yung
Middle Schools Gainesville
High Schools Gainesville
School District Prince William County Public Schools
Others
HOA Fee Include Common Area Maintenance,Management,Pool(s),Recreation Facility,Reserve Funds,Road Maintenance,Snow Removal,Trash
Senior Community No
Tax ID 7596-03-2577
Ownership Fee Simple
SqFt Source Assessor
Special Listing Condition Standard
Read Less Info
Want to know what your home might be worth? Contact us for a FREE valuation!

Our team is ready to help you sell your home for the highest possible price ASAP

Bought with Nishes Bhattarai • Spring Hill Real Estate, LLC.
"My job is to find and attract mastery-based agents to the office, protect the culture, and make sure everyone is happy! "






