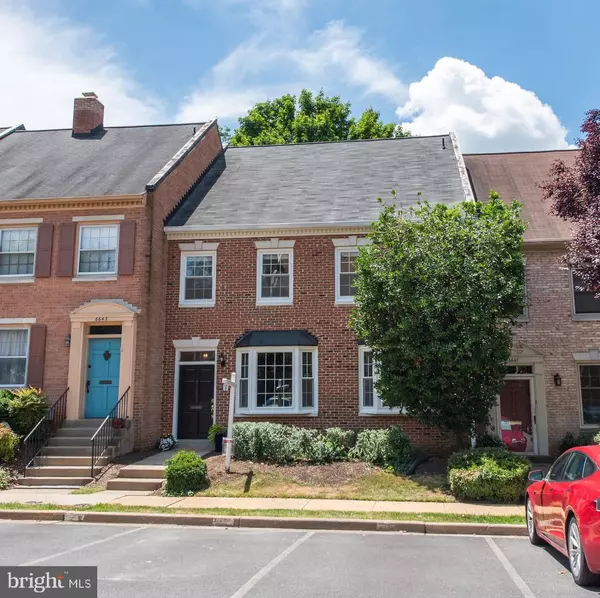$1,125,000
$1,150,000
2.2%For more information regarding the value of a property, please contact us for a free consultation.
5 Beds
4 Baths
3,505 SqFt
SOLD DATE : 09/18/2024
Key Details
Sold Price $1,125,000
Property Type Townhouse
Sub Type Interior Row/Townhouse
Listing Status Sold
Purchase Type For Sale
Square Footage 3,505 sqft
Price per Sqft $320
Subdivision Old Dominion Square
MLS Listing ID VAFX2188458
Sold Date 09/18/24
Style Colonial
Bedrooms 5
Full Baths 2
Half Baths 2
HOA Fees $183/qua
HOA Y/N Y
Abv Grd Liv Area 2,800
Originating Board BRIGHT
Year Built 1969
Annual Tax Amount $9,852
Tax Year 2024
Lot Size 2,467 Sqft
Acres 0.06
Property Description
Discover a hidden gem in McLean's prestigious Old Dominion Square! This townhome is a must-see, featuring generously sized bedrooms and nearly 4,000 square feet of elegant living space. Recent updates include energy-saving Thompson Creek windows and a newer roof, ensuring modern comfort and efficiency.
Step into the main level, where an office doubles as an extra bedroom, and gleaming hardwood floors create a warm, inviting atmosphere. The open eat-in kitchen, equipped with stainless steel appliances, seamlessly flows into a spacious living room, perfect for entertaining. Luxuriate in the newly updated bathrooms, adorned with stylish herringbone tile, ample lighting, and large vanities. The expansive basement boasts a cozy fireplace, abundant storage, and access to a serene patio surrounded by nature's tranquility. The upper level features versatile bonus rooms, ideal for a play area, guest suite, office, workshop, or a private primary bedroom retreat. Location is everything, and this home delivers! Enjoy the convenience of nearby grocery stores, bookstores, boutiques, and a variety of dining options. Entertainment is at your fingertips, with multiplexes, local theaters, and world-class museums like the Kennedy Center and Smithsonian just a short drive away. Excellent transportation links include buses to the metro station, easy metro rail access, and quick commutes to Dulles and Reagan Airports, with BWI only 40 minutes away. Proximity to major government offices in VA and DC adds to the appeal.
Don't miss your chance to explore this extraordinary townhome with endless possibilities. Motivated seller—bring your best offer today!
Location
State VA
County Fairfax
Zoning 180
Direction Northeast
Rooms
Basement Daylight, Full, Connecting Stairway, Fully Finished
Interior
Interior Features Air Filter System, Breakfast Area, Built-Ins, Central Vacuum, Combination Dining/Living, Combination Kitchen/Dining, Family Room Off Kitchen, Floor Plan - Open, Kitchen - Eat-In, Kitchen - Island, Kitchen - Table Space, Recessed Lighting, Walk-in Closet(s), Wainscotting, Upgraded Countertops, Wood Floors
Hot Water Electric
Cooling Central A/C, Energy Star Cooling System
Flooring Hardwood, Ceramic Tile, Laminate Plank, Solid Hardwood
Fireplaces Number 1
Fireplaces Type Brick
Equipment Built-In Microwave, Built-In Range, Dishwasher, Disposal, Dryer, Icemaker, Refrigerator, Stainless Steel Appliances
Furnishings No
Fireplace Y
Window Features Bay/Bow,Energy Efficient,ENERGY STAR Qualified,Screens
Appliance Built-In Microwave, Built-In Range, Dishwasher, Disposal, Dryer, Icemaker, Refrigerator, Stainless Steel Appliances
Heat Source Electric
Laundry Basement
Exterior
Exterior Feature Patio(s), Enclosed
Garage Spaces 2.0
Fence Fully, Rear, Wood
Utilities Available Under Ground
Amenities Available Fencing
Water Access N
View Trees/Woods, Garden/Lawn
Roof Type Shingle
Street Surface Paved
Accessibility Doors - Swing In
Porch Patio(s), Enclosed
Road Frontage HOA
Total Parking Spaces 2
Garage N
Building
Lot Description Backs to Trees, No Thru Street
Story 4
Foundation Brick/Mortar, Block
Sewer Public Sewer
Water Public
Architectural Style Colonial
Level or Stories 4
Additional Building Above Grade, Below Grade
Structure Type Dry Wall,9'+ Ceilings,High,Block Walls
New Construction N
Schools
Elementary Schools Franklin Sherman
Middle Schools Longfellow
High Schools Mclean
School District Fairfax County Public Schools
Others
Pets Allowed Y
HOA Fee Include Common Area Maintenance,Lawn Care Front,Lawn Care Rear,Lawn Maintenance,Road Maintenance,Snow Removal,Trash
Senior Community No
Tax ID 0302 18 6645
Ownership Fee Simple
SqFt Source Assessor
Acceptable Financing Cash, Conventional, Negotiable, FHA, Private, VA
Horse Property N
Listing Terms Cash, Conventional, Negotiable, FHA, Private, VA
Financing Cash,Conventional,Negotiable,FHA,Private,VA
Special Listing Condition Standard
Pets Allowed No Pet Restrictions
Read Less Info
Want to know what your home might be worth? Contact us for a FREE valuation!

Our team is ready to help you sell your home for the highest possible price ASAP

Bought with Amy Z Harasz • Compass
"My job is to find and attract mastery-based agents to the office, protect the culture, and make sure everyone is happy! "






