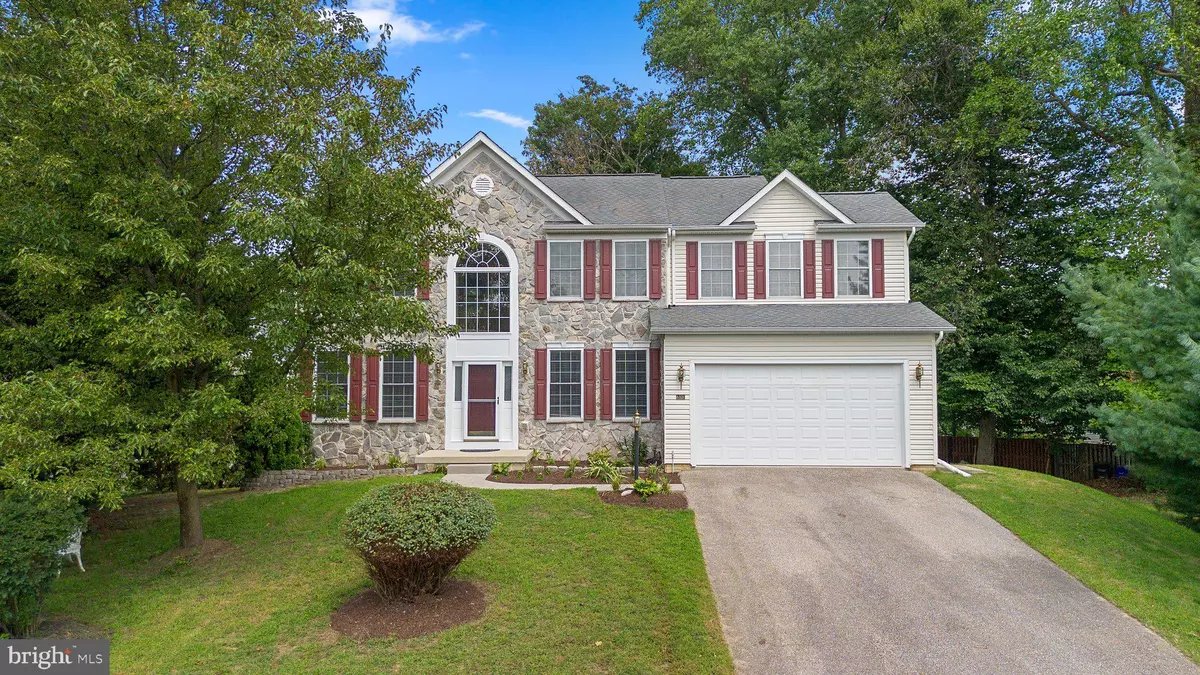$707,000
$695,000
1.7%For more information regarding the value of a property, please contact us for a free consultation.
4 Beds
3 Baths
2,572 SqFt
SOLD DATE : 09/18/2024
Key Details
Sold Price $707,000
Property Type Single Family Home
Sub Type Detached
Listing Status Sold
Purchase Type For Sale
Square Footage 2,572 sqft
Price per Sqft $274
Subdivision Ema'S Manor
MLS Listing ID MDHW2043170
Sold Date 09/18/24
Style Colonial
Bedrooms 4
Full Baths 2
Half Baths 1
HOA Fees $50/ann
HOA Y/N Y
Abv Grd Liv Area 2,572
Originating Board BRIGHT
Year Built 2005
Annual Tax Amount $6,995
Tax Year 2024
Lot Size 8,002 Sqft
Acres 0.18
Property Description
GORGEOUS INSIDE! MASSIVE COMPOSITE DECK ADDED 2024 - FRESHLY PAINTED - NEW CARPET! Welcome to 6326 Ema Ct; a tastefully updated, well-built, modern colonial sited on a quite court. This property shows like new and is in exceptional condition throughout all three levels. The modern colonial floor plan is timeless and offers exceptional flow between different areas of the home while checking all of the high-demand boxes for today's buyer. This home offers a buyer the chance to close quickly, move-in immediately, and begin enjoying the property from day one. This property offers extreme convenience in terms of shopping, dining, and commuting while being sited away from traffic and noise on a peaceful street with other well-built and well-maintained properties. **KEY FEATURES/DATES/HIGHLIGHTS** Composite deck added 2024 -- Concrete patio added 2024 -- Architectural shingle roof -- Vinyl siding -- Double pane windows -- Freshly landscaped 2024 -- Two car garage w/ side door -- Tons of parking in driveway & in court -- Wood floor in foyer -- New carpet throughout 2024 -- Freshly painted 2024 -- High ceilings on all three levels -- Tons of natural light -- Gas fireplace in great room -- Open floor plan -- Home office -- Dining area -- Tons of storage -- Breakfast area -- Kitchen island -- Kitchen pantry -- Bosch dishwasher -- Four spacious bedrooms -- Primary bathroom in exceptional condition -- Walk-in closet in primary suite -- Professional window coverings -- Rough-in for bathroom in basement. **AMENITIES/LOCATION/NEIGHBORHOOD** Quiet court; non-through street -- Tons of parking available -- Excellent school district -- 1.2 miles to Costco -- 1.2 miles to Trader Joes -- 1 mile to Royal Taj -- 2.8 miles to Wegmans -- 1.2 miles to Interstate 95 -- 1 mile to Route 100 -- 2.9 miles to Timbers at Troy Golf Club -- 1 mile to Snowden River Parkway -- 6.6 miles to downtown Columbia. This location will work perfectly for the buyer with a full schedule and an exciting life!
Location
State MD
County Howard
Zoning RSC
Direction Southwest
Rooms
Basement Poured Concrete, Sump Pump, Unfinished
Interior
Interior Features Breakfast Area, Carpet, Ceiling Fan(s), Dining Area, Family Room Off Kitchen, Floor Plan - Open, Kitchen - Island, Pantry, Primary Bath(s), Recessed Lighting, Bathroom - Tub Shower, Walk-in Closet(s), Window Treatments, Wood Floors, Other
Hot Water Electric, Propane
Heating Central
Cooling Central A/C, Ceiling Fan(s)
Flooring Carpet, Wood, Ceramic Tile
Fireplaces Number 1
Equipment Built-In Microwave, Dishwasher, Disposal, Dryer, Washer, Exhaust Fan, Oven/Range - Gas, Refrigerator, Water Heater
Fireplace Y
Appliance Built-In Microwave, Dishwasher, Disposal, Dryer, Washer, Exhaust Fan, Oven/Range - Gas, Refrigerator, Water Heater
Heat Source Propane - Owned
Exterior
Exterior Feature Patio(s), Deck(s)
Parking Features Garage - Front Entry, Inside Access
Garage Spaces 4.0
Water Access N
Roof Type Architectural Shingle
Accessibility None
Porch Patio(s), Deck(s)
Attached Garage 2
Total Parking Spaces 4
Garage Y
Building
Lot Description Landscaping
Story 2
Foundation Concrete Perimeter
Sewer Public Sewer
Water Public
Architectural Style Colonial
Level or Stories 2
Additional Building Above Grade, Below Grade
Structure Type 9'+ Ceilings,Vaulted Ceilings
New Construction N
Schools
School District Howard County Public School System
Others
Pets Allowed Y
Senior Community No
Tax ID 1401290800
Ownership Fee Simple
SqFt Source Assessor
Security Features 24 hour security
Acceptable Financing Cash, Conventional, FHA, VA
Listing Terms Cash, Conventional, FHA, VA
Financing Cash,Conventional,FHA,VA
Special Listing Condition Standard
Pets Allowed No Pet Restrictions
Read Less Info
Want to know what your home might be worth? Contact us for a FREE valuation!

Our team is ready to help you sell your home for the highest possible price ASAP

Bought with Melissa C Randall • EXP Realty, LLC

"My job is to find and attract mastery-based agents to the office, protect the culture, and make sure everyone is happy! "






