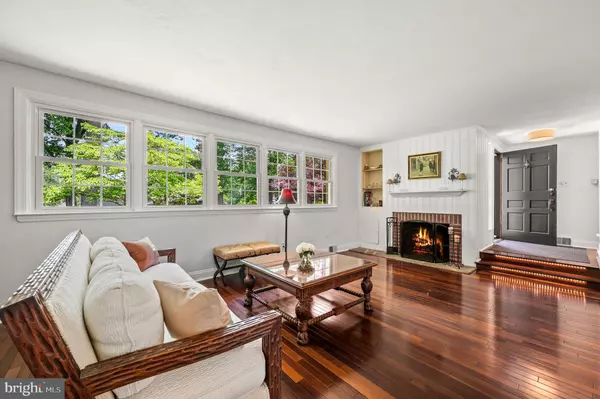$883,000
$750,000
17.7%For more information regarding the value of a property, please contact us for a free consultation.
5 Beds
3 Baths
3,148 SqFt
SOLD DATE : 09/12/2024
Key Details
Sold Price $883,000
Property Type Single Family Home
Sub Type Detached
Listing Status Sold
Purchase Type For Sale
Square Footage 3,148 sqft
Price per Sqft $280
Subdivision None Available
MLS Listing ID PACT2066650
Sold Date 09/12/24
Style Cape Cod
Bedrooms 5
Full Baths 3
HOA Y/N N
Abv Grd Liv Area 3,148
Originating Board BRIGHT
Year Built 1950
Annual Tax Amount $8,383
Tax Year 2023
Lot Size 0.448 Acres
Acres 0.45
Property Description
Introducing 456 Red Fox Road, an expansive and beautifully updated Cape style home nestled on a private, level lot in a sought-after Wayne neighborhood. This 5-bedroom, 3-bathroom home boasts a host of desirable amenities with over 3,100 square feet of living space. Upon entering, you are greeted by the stunning Brazilian walnut floors and an abundance of natural light. The inviting living room, enhanced by a wood-burning fireplace and a wall of windows, offers tranquil views of the front landscape and seamlessly flows into the formal dining room, perfect for hosting gatherings. French doors from the dining room lead to your private oasis. A recently renovated screened-in porch is the ideal spot to unwind, while the fully fenced tree-lined backyard and new paver patio provide a serene outdoor space for hosting barbecues. The hardwood floors extend into the chef's kitchen, which showcases solid wood cabinetry, a Corian farmhouse sink, convection oven, gas cooktop, granite countertops, a marble backsplash, recessed lighting, and a skylight. Adjacent to the kitchen is a family room with a wet bar, wine fridge, additional recessed lighting, a bay window, skylight, and access to a laundry room with extra pantry storage and counter space. A hallway from the living room leads to three bedrooms (one currently used as an office) and a full bathroom. An additional full bathroom off the foyer completes the main level. Upstairs, there are two spacious bedrooms and a bonus room, each with a ceiling fan, recessed lighting, and ample closet space, plus a generous hall bathroom with linen closet. One of the bedrooms features skylights and two large walk-in closets. Offering the flexibility of a primary bedroom on either level, this home caters to diverse lifestyle needs. Additional highlights include a storage basement with two crawl spaces, an expansive driveway with an electric gate, professional landscape lighting in the front of the property and a convenient storage shed. Ideally located, this property is just a short drive to Wegmans, Whole Foods, the Farmer’s Market, fitness clubs, trails, and more! Commuting is a breeze with easy access to Routes 202 & 76, and 0.7 miles to the Strafford Train Station. Highly ranked Tredyffrin-Easttown School District!
Location
State PA
County Chester
Area Tredyffrin Twp (10343)
Zoning R2
Rooms
Other Rooms Living Room, Dining Room, Bedroom 2, Bedroom 3, Bedroom 4, Bedroom 5, Kitchen, Family Room, Basement, Bedroom 1, Laundry, Bathroom 1, Bathroom 2, Bathroom 3, Bonus Room, Screened Porch
Basement Partial, Unfinished
Main Level Bedrooms 3
Interior
Interior Features Skylight(s), Ceiling Fan(s), Wet/Dry Bar, Carpet, Entry Level Bedroom, Recessed Lighting, Walk-in Closet(s), Wood Floors, Bathroom - Stall Shower, Bathroom - Tub Shower
Hot Water Electric
Heating Forced Air, Zoned
Cooling Central A/C
Flooring Wood, Fully Carpeted, Tile/Brick
Fireplaces Number 1
Fireplaces Type Brick
Equipment Cooktop, Dryer - Electric, Washer, Refrigerator, Oven/Range - Electric
Fireplace Y
Window Features Bay/Bow,Replacement
Appliance Cooktop, Dryer - Electric, Washer, Refrigerator, Oven/Range - Electric
Heat Source Oil, Electric
Laundry Main Floor
Exterior
Exterior Feature Patio(s), Porch(es)
Fence Fully
Waterfront N
Water Access N
Roof Type Pitched,Shingle
Accessibility None
Porch Patio(s), Porch(es)
Garage N
Building
Lot Description Front Yard, Rear Yard, SideYard(s)
Story 1.5
Foundation Crawl Space, Other
Sewer Public Sewer
Water Public
Architectural Style Cape Cod
Level or Stories 1.5
Additional Building Above Grade, Below Grade
New Construction N
Schools
Elementary Schools New Eagle
Middle Schools Valley Forge
High Schools Conestoga Senior
School District Tredyffrin-Easttown
Others
Senior Community No
Tax ID 43-11B-0094
Ownership Fee Simple
SqFt Source Assessor
Security Features Security Gate
Special Listing Condition Standard
Read Less Info
Want to know what your home might be worth? Contact us for a FREE valuation!

Our team is ready to help you sell your home for the highest possible price ASAP

Bought with Heather Griesser Lapierre • Keller Williams Realty Devon-Wayne

"My job is to find and attract mastery-based agents to the office, protect the culture, and make sure everyone is happy! "






