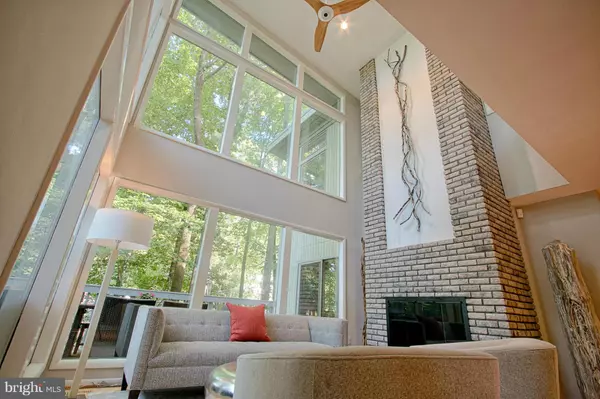$985,000
$999,900
1.5%For more information regarding the value of a property, please contact us for a free consultation.
4 Beds
4 Baths
3,546 SqFt
SOLD DATE : 12/08/2016
Key Details
Sold Price $985,000
Property Type Single Family Home
Sub Type Detached
Listing Status Sold
Purchase Type For Sale
Square Footage 3,546 sqft
Price per Sqft $277
Subdivision Lake Barcroft
MLS Listing ID 1001243397
Sold Date 12/08/16
Style Contemporary
Bedrooms 4
Full Baths 3
Half Baths 1
HOA Fees $25/ann
HOA Y/N Y
Abv Grd Liv Area 3,546
Originating Board MRIS
Year Built 1976
Annual Tax Amount $11,913
Tax Year 2016
Lot Size 0.322 Acres
Acres 0.32
Property Description
Treehouse living in a one-of-a-kind 3-4 BR, 3.5 BA home set on private corner lot w/ custom upgrades! 2 story liv rm; chef's eat-in kitchen; butler pantry and wine fridge w/ SubZero wine fridge; 2 fireplaces; mstr ste w/ CA closet system in MBR & dressing rm; wrap-around deck & stone patio. Secs to pvt beach for swimming, boating, fishing! Easy access to Rts 50/66/495, mins to DC, Arl, Tyson's.
Location
State VA
County Fairfax
Zoning 120
Rooms
Other Rooms Living Room, Dining Room, Primary Bedroom, Bedroom 2, Bedroom 4, Kitchen, Family Room, Foyer, Bedroom 1
Main Level Bedrooms 2
Interior
Interior Features Breakfast Area, Kitchen - Island, Dining Area, Primary Bath(s), Entry Level Bedroom, Built-Ins, Upgraded Countertops, Window Treatments, WhirlPool/HotTub, Wood Floors, Floor Plan - Open
Hot Water Natural Gas
Heating Forced Air
Cooling Central A/C, Ceiling Fan(s)
Fireplaces Number 2
Fireplaces Type Gas/Propane, Screen
Fireplace Y
Window Features Insulated
Heat Source Natural Gas
Exterior
Community Features Covenants
Amenities Available Beach, Boat Ramp, Common Grounds, Lake, Non-Lake Recreational Area, Picnic Area, Pier/Dock, Tot Lots/Playground, Water/Lake Privileges
Waterfront Description Boat/Launch Ramp,Sandy Beach,Shared
View Y/N Y
Water Access Y
View Water, Trees/Woods
Roof Type Rubber
Accessibility None
Road Frontage City/County, State
Garage N
Private Pool N
Building
Story 3+
Foundation Concrete Perimeter, Slab
Sewer Public Sewer
Water Public
Architectural Style Contemporary
Level or Stories 3+
Additional Building Above Grade
Structure Type Dry Wall,Plaster Walls
New Construction N
Schools
Elementary Schools Belvedere
Middle Schools Glasgow
High Schools Justice
School District Fairfax County Public Schools
Others
HOA Fee Include Management,Insurance,Pier/Dock Maintenance,Reserve Funds
Senior Community No
Tax ID 61-3-14- -210
Ownership Fee Simple
Special Listing Condition Standard
Read Less Info
Want to know what your home might be worth? Contact us for a FREE valuation!

Our team is ready to help you sell your home for the highest possible price ASAP

Bought with Gary J Ansley • Long & Foster Real Estate, Inc.
"My job is to find and attract mastery-based agents to the office, protect the culture, and make sure everyone is happy! "






