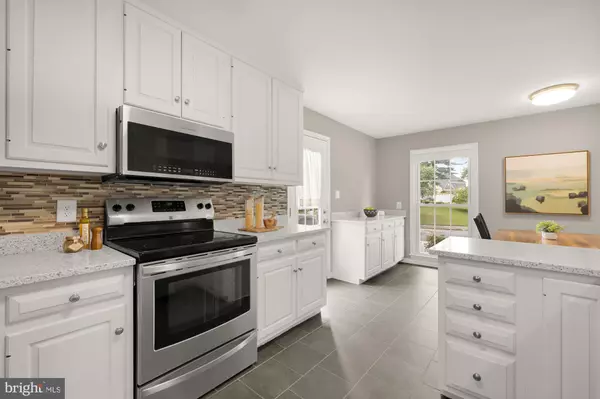$850,000
$800,000
6.3%For more information regarding the value of a property, please contact us for a free consultation.
5 Beds
3 Baths
2,390 SqFt
SOLD DATE : 09/09/2024
Key Details
Sold Price $850,000
Property Type Single Family Home
Sub Type Detached
Listing Status Sold
Purchase Type For Sale
Square Footage 2,390 sqft
Price per Sqft $355
Subdivision Meriwether Estates
MLS Listing ID VAFX2194504
Sold Date 09/09/24
Style Ranch/Rambler
Bedrooms 5
Full Baths 3
HOA Y/N N
Abv Grd Liv Area 1,362
Originating Board BRIGHT
Year Built 1968
Annual Tax Amount $7,381
Tax Year 2024
Lot Size 0.266 Acres
Acres 0.27
Property Description
***Offer deadline set for Monday, 12 Aug 24 at 200 PM. We will present offers as they come in. Seller reserves the right to ratify early with the right offer.
Welcome home to this BEAUTIFULLY UPDATED brick-front gem located in a quiet neighborhood, WALKABLE to all three school levels and only 1.5 miles to major commuting hubs (I-95/395/495, Metro, Metro Bus, Fairfax County Pkwy). Finished and updated lower-level walk-out nearly DOUBLES the living area and connects to the large, fenced back-yard with hardscaping and a modern Gazebo. Enjoy freedom with no HOA, but also the option to purchase membership in the community pool for refreshing summer fun.
Major updates include: New Roof (24), Updated Kitchen (24), Refinished Hardwoods (24), Freshly painted throughout home (24), Primary Bath (24), Toilets (24), New entry tile (23), Oversized backyard Gazebo (23), Backyard landscaping and Garden Area (23), Carpet (22), Front Door (22), Driveway (16).
More details: This lovely house has incredible curb appeal with manicured landscaping, a brick-edged, paved driveway and a mature front shade tree. Its location on a dead-end street provides privacy and added safety for kids playing. As you enter the home, you are welcomed by an updated entry foyer with new tiled flooring, a double closet and a new front door with decorative insert panel. The entry way flows into a large living room with refinished hardwood flooring, which then opens up to the dining area. The remodeled kitchen has ample refinished cabinets, updated quartz counters with custom-tiled backsplash, and clean stainless steel appliances. As a bonus, the kitchen includes a sunlit breakfast area, a double pantry, 2 floor-to-ceiling windows, and an entry to the side deck that’s perfect for easy grilling. The main level also has a bedroom wing with 3 bedrooms (all with hardwood flooring) and 2 full baths. The primary bedroom has a large walk-in closet and an updated, private bath with a large tiled shower. Bedroom 2 has a double closet and two windows for lots of natural light. Bedroom 3 has a nook with shelving that makes a perfect desk area. Moving downstairs, the house nearly doubles in size with a fully finished, walk-out lower level. The living space boasts a large family room, a classy wet-bar, and a raised-hearth brick fireplace. A sliding glass door connects you to a large, fenced-in backyard, via an oversized brick patio with a luxury gazebo for shaded outdoor living. Bedrooms 4 & 5 are both spacious and have large egress windows that fill the rooms with light. The bonus/flex room is set up as an exercise room, but can easily be used as a den, office, playroom, craft space, etc. The bonus room comes with a large, walk-in closet with new carpet. The lower level also has a third full bath with tiled floors and a glass-door shower. Finally, there is a large laundry/utility room with washer, dryer, utility sink, and 2 pegboard walls for organization. Off the utility room is a storage area, and there is even more storage in the under-the-stairs closet.
Location
State VA
County Fairfax
Zoning 130
Rooms
Basement Daylight, Full, Fully Finished, Heated, Connecting Stairway, Interior Access, Outside Entrance, Rear Entrance, Walkout Level, Windows
Main Level Bedrooms 3
Interior
Interior Features Breakfast Area, Dining Area, Floor Plan - Traditional, Kitchen - Eat-In, Kitchen - Table Space, Skylight(s), Walk-in Closet(s), Window Treatments, Wood Floors
Hot Water Electric
Heating Forced Air
Cooling Central A/C
Flooring Carpet, Hardwood
Fireplaces Number 1
Fireplaces Type Wood
Equipment Built-In Microwave, Dishwasher, Disposal, Stainless Steel Appliances, Stove, Refrigerator, Washer, Water Heater
Fireplace Y
Appliance Built-In Microwave, Dishwasher, Disposal, Stainless Steel Appliances, Stove, Refrigerator, Washer, Water Heater
Heat Source Natural Gas
Exterior
Waterfront N
Water Access N
Accessibility Level Entry - Main, >84\" Garage Door
Parking Type Driveway
Garage N
Building
Story 2
Foundation Permanent
Sewer Public Sewer
Water Public
Architectural Style Ranch/Rambler
Level or Stories 2
Additional Building Above Grade, Below Grade
New Construction N
Schools
School District Fairfax County Public Schools
Others
Senior Community No
Tax ID 0813 18 0021
Ownership Fee Simple
SqFt Source Assessor
Acceptable Financing FHA, Conventional, Cash, VA
Listing Terms FHA, Conventional, Cash, VA
Financing FHA,Conventional,Cash,VA
Special Listing Condition Standard
Read Less Info
Want to know what your home might be worth? Contact us for a FREE valuation!

Our team is ready to help you sell your home for the highest possible price ASAP

Bought with Sandra Berganza • Samson Properties

"My job is to find and attract mastery-based agents to the office, protect the culture, and make sure everyone is happy! "






