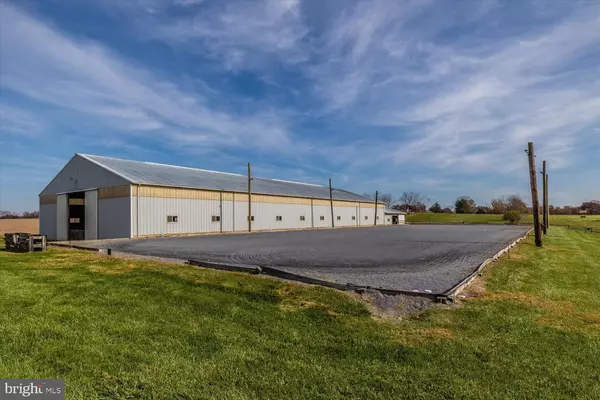$1,500,000
$1,625,000
7.7%For more information regarding the value of a property, please contact us for a free consultation.
4 Beds
6 Baths
5,030 SqFt
SOLD DATE : 09/06/2024
Key Details
Sold Price $1,500,000
Property Type Single Family Home
Sub Type Detached
Listing Status Sold
Purchase Type For Sale
Square Footage 5,030 sqft
Price per Sqft $298
Subdivision Poolesville Outside
MLS Listing ID MDMC2089836
Sold Date 09/06/24
Style Traditional
Bedrooms 4
Full Baths 4
Half Baths 2
HOA Y/N N
Abv Grd Liv Area 5,030
Originating Board BRIGHT
Year Built 1987
Annual Tax Amount $9,256
Tax Year 2024
Lot Size 20.000 Acres
Acres 20.0
Property Description
PRICE IMPROVEMENT BELOW APPRAISED VALUE!!! An Equestrian Lovers Dream! Over 5000 sqft of finished living space and a full equestrian training and boarding facility nestled on 20 peaceful acres in Montgomery County's agriculture reserve. Main house features traditional layout with 3 bedrooms 3 bathrooms and 2 relaxing outdoor living spaces. MASSIVE addition built on creating a complete separate living space featuring 2 levels, separate kitchen, laundry, oversized bedroom with huge walk in closet, & additional 2 full bathrooms. This space supplies the owner with multiple options for use: an in law suite, barn staff apartment, or rent it out for an additional stream of income. Detached oversized 2 car garage provides another potential living space with second floor currently being used as an office. The top floor of the garage has a half bath that could easily be converted into a full giving the new owner a potential for another separate living space with income generating potential. The expansive grounds of SanMar Stables host an indoor riding arena, 15 stalls, outdoor riding ring, 4 fenced pastures, & equipment shed. Owner is open to conveying farm and horse barn equipment. Feeds into Top Ranked Poolesville Schools!! Perfect for back road commuters!
Location
State MD
County Montgomery
Zoning AR
Rooms
Basement Walkout Level, Shelving, Space For Rooms, Partially Finished
Interior
Interior Features 2nd Kitchen, Carpet, Ceiling Fan(s), Dining Area, Family Room Off Kitchen, Floor Plan - Traditional, Formal/Separate Dining Room, Kitchen - Eat-In, Kitchen - Island, Primary Bath(s), Stove - Wood, Bathroom - Tub Shower, Upgraded Countertops, Walk-in Closet(s), Window Treatments, Wood Floors
Hot Water Electric
Heating Forced Air
Cooling Central A/C, Ceiling Fan(s)
Flooring Carpet, Hardwood
Equipment Built-In Microwave, Disposal, Dishwasher, Oven/Range - Electric, Refrigerator, Washer, Water Heater, Water Conditioner - Owned
Fireplace N
Appliance Built-In Microwave, Disposal, Dishwasher, Oven/Range - Electric, Refrigerator, Washer, Water Heater, Water Conditioner - Owned
Heat Source Electric
Laundry Main Floor, Lower Floor
Exterior
Exterior Feature Porch(es), Patio(s), Deck(s), Screened
Garage Garage Door Opener, Garage - Rear Entry
Garage Spaces 2.0
Fence Split Rail
Waterfront N
Water Access N
View Pasture
Accessibility Chairlift, Grab Bars Mod
Porch Porch(es), Patio(s), Deck(s), Screened
Attached Garage 2
Total Parking Spaces 2
Garage Y
Building
Lot Description Adjoins - Open Space, SideYard(s), Rural
Story 3
Foundation Concrete Perimeter
Sewer On Site Septic
Water Well
Architectural Style Traditional
Level or Stories 3
Additional Building Above Grade, Below Grade
New Construction N
Schools
Elementary Schools Poolesville
Middle Schools John H. Poole
High Schools Poolesville
School District Montgomery County Public Schools
Others
Senior Community No
Tax ID 160301884894
Ownership Fee Simple
SqFt Source Assessor
Acceptable Financing Cash, Farm Credit Service
Horse Property Y
Horse Feature Arena, Horses Allowed, Paddock, Riding Ring, Stable(s)
Listing Terms Cash, Farm Credit Service
Financing Cash,Farm Credit Service
Special Listing Condition Standard
Read Less Info
Want to know what your home might be worth? Contact us for a FREE valuation!

Our team is ready to help you sell your home for the highest possible price ASAP

Bought with Elizabeth Bea Meltzer • Compass

"My job is to find and attract mastery-based agents to the office, protect the culture, and make sure everyone is happy! "






