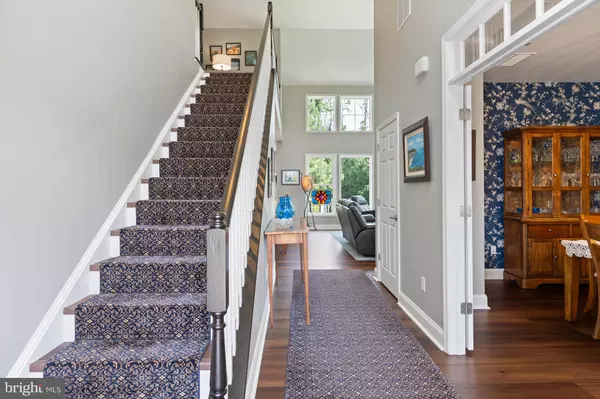$753,000
$779,000
3.3%For more information regarding the value of a property, please contact us for a free consultation.
3 Beds
3 Baths
2,896 SqFt
SOLD DATE : 09/06/2024
Key Details
Sold Price $753,000
Property Type Single Family Home
Sub Type Detached
Listing Status Sold
Purchase Type For Sale
Square Footage 2,896 sqft
Price per Sqft $260
Subdivision Bayfront At Rehoboth
MLS Listing ID DESU2066860
Sold Date 09/06/24
Style Coastal,Craftsman
Bedrooms 3
Full Baths 2
Half Baths 1
HOA Fees $270/mo
HOA Y/N Y
Abv Grd Liv Area 2,896
Originating Board BRIGHT
Year Built 2016
Annual Tax Amount $2,162
Tax Year 2023
Lot Size 0.560 Acres
Acres 0.56
Property Description
This is 3 bedroom, 2.5 bath Kingfisher model with a side-load 3-car garage. This coastal-contemporary blend of siding materials, including shake & board-and-batten accents. The custom mill work, gable trim, board-and-batten shutters, window boxes, and a cupola. The home features brand new LVP floor throughout with updated bathrooms with marble flooring and showers. The entryway foyer leads you to a flex room with French doors. This space would make an ideal home office, den, or formal dining room. There is a powder room across from the flex room that was just recently updated. Just down the hall, the home opens to the great room with grand 2-story cathedral ceilings. There is also a cozy gas fireplace. The kitchen adjoins the great room. It has a stainless steel appliance package including a French door fridge with ice maker & bottom freezer, dishwasher, disposal, two wall ovens, a gas cook top with a built-in microwave above it, and a pantry. There a large farm sink, granite counter tops & a subway tile back splash, too. The kitchen also has an L-shaped breakfast bar and a center island. The eat-in area is off of the kitchen opens up to the screened porch and flows to the backyard. The 1st-floor main bedroom is the optional 2' extended suite. It has a sloped tray ceiling, a French door to the backyard & the upgraded bath. The other two bedrooms and 2nd full bath are located upstairs. There is a large loft area, too, that overlooks the great room below. From the loft, you will also have walk-in access to the attic space over the garages. The backyard is fully fenced with additional fruit trees and landscaping. The home has an agricultural well for the irrigation system. This property is adjacent to a small pond, which is surrounded by wild flowers. Bayfront at Rehoboth has amenities such as pool, private beach, community center, and kayak storage. Located about 10 miles to the Rehoboth Beach boardwalk. **Please note...Pendant light, kitchen light and the front dining room chandelier will all be replaced**
Location
State DE
County Sussex
Area Indian River Hundred (31008)
Zoning RESIDENTIAL
Rooms
Main Level Bedrooms 1
Interior
Interior Features Attic, Ceiling Fan(s), Central Vacuum, Combination Kitchen/Living, Crown Moldings, Entry Level Bedroom, Floor Plan - Open, Kitchen - Eat-In, Kitchen - Island, Pantry, Recessed Lighting, Store/Office, Walk-in Closet(s), Window Treatments
Hot Water Propane, Tankless
Heating Forced Air, Heat Pump - Gas BackUp
Cooling Central A/C
Flooring Luxury Vinyl Plank
Fireplaces Number 1
Fireplaces Type Gas/Propane
Equipment Built-In Microwave, Dishwasher, Disposal, Dryer, Oven - Double, Oven/Range - Gas, Range Hood, Refrigerator, Stainless Steel Appliances, Washer, Water Heater
Fireplace Y
Appliance Built-In Microwave, Dishwasher, Disposal, Dryer, Oven - Double, Oven/Range - Gas, Range Hood, Refrigerator, Stainless Steel Appliances, Washer, Water Heater
Heat Source Propane - Leased
Laundry Main Floor
Exterior
Exterior Feature Deck(s), Patio(s), Screened
Parking Features Garage - Side Entry
Garage Spaces 3.0
Fence Aluminum
Amenities Available Community Center, Exercise Room, Fitness Center, Pool - Outdoor, Swimming Pool, Water/Lake Privileges
Water Access N
Roof Type Architectural Shingle
Accessibility None
Porch Deck(s), Patio(s), Screened
Attached Garage 3
Total Parking Spaces 3
Garage Y
Building
Lot Description Backs to Trees, Tidal Wetland
Story 2
Foundation Crawl Space
Sewer Public Sewer
Water Public
Architectural Style Coastal, Craftsman
Level or Stories 2
Additional Building Above Grade, Below Grade
Structure Type Dry Wall
New Construction N
Schools
School District Cape Henlopen
Others
HOA Fee Include Common Area Maintenance,Lawn Maintenance,Reserve Funds,Road Maintenance,Snow Removal
Senior Community No
Tax ID 234-18.00-480.00
Ownership Fee Simple
SqFt Source Estimated
Acceptable Financing Cash, Conventional
Listing Terms Cash, Conventional
Financing Cash,Conventional
Special Listing Condition Standard
Read Less Info
Want to know what your home might be worth? Contact us for a FREE valuation!

Our team is ready to help you sell your home for the highest possible price ASAP

Bought with Brian A Cusick • Jack Lingo - Rehoboth
"My job is to find and attract mastery-based agents to the office, protect the culture, and make sure everyone is happy! "






