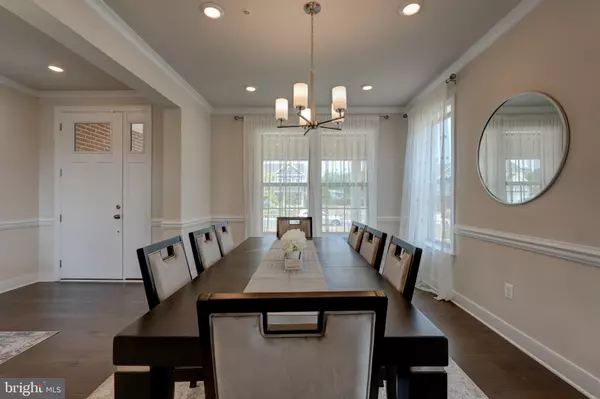$1,225,000
$1,299,000
5.7%For more information regarding the value of a property, please contact us for a free consultation.
6 Beds
6 Baths
5,722 SqFt
SOLD DATE : 09/04/2024
Key Details
Sold Price $1,225,000
Property Type Single Family Home
Sub Type Detached
Listing Status Sold
Purchase Type For Sale
Square Footage 5,722 sqft
Price per Sqft $214
Subdivision Westerly
MLS Listing ID MDMC2140366
Sold Date 09/04/24
Style Colonial,Contemporary
Bedrooms 6
Full Baths 5
Half Baths 1
HOA Y/N N
Abv Grd Liv Area 4,222
Originating Board BRIGHT
Year Built 2021
Annual Tax Amount $12,326
Tax Year 2024
Lot Size 0.337 Acres
Acres 0.34
Property Description
Open House CANCELLED You’ll fall in love with this almost new home in Westerly Grove, close to 3 different MARC trains and nearby Leesburg, Frederick and Montgomery counties. It offers 5 Bedrooms and 5.5 Baths on upper 2 levels giving you plenty of room to spread out, PLUS a fully finished lower level. A gorgeous gourmet kitchen is the place where you will likely gather with an oversized granite island, tons of cabinet space, a super large pantry and scullery leading to the 3 car garage. The morning room is adjacent to the kitchen, along with the inviting great room and fireplace. The separate, formal dining room is ample enough to host a large gathering easily! There is a Bedroom (5th) on the main level as well, which includes a private bath w/ shower.
The upper level offer the primary suite with a tray ceiling, a super spacious walk-in closet, a sitting area, and a spa-like bathroom. Three additional bedrooms, 2 additional full baths plus the laundry room round out the upstairs.
Downstairs in the lower level is a large recreational room, kitchenette with full refrigerator, sink, microwave, dishwasher and cabinets, a 6th Bedroom with bath, and a bonus room which could be for exercise, media or even used as an additional bedroom! It has a walk-up outside stairway to the yard.
Poolesville, surrounded by Montgomery Co. Agricultural Reserve, is one of the best small towns in Maryland! Come & See for yourself!
Location
State MD
County Montgomery
Zoning CT
Rooms
Other Rooms Dining Room, Bedroom 5, Kitchen, Family Room, Breakfast Room, Bedroom 6, Bonus Room
Basement Daylight, Full, Fully Finished
Main Level Bedrooms 1
Interior
Interior Features Breakfast Area, Carpet, Chair Railings, Combination Kitchen/Living, Entry Level Bedroom, Family Room Off Kitchen, Floor Plan - Open, Formal/Separate Dining Room, Kitchen - Country, Kitchen - Eat-In, Kitchen - Island, Kitchen - Table Space, Kitchenette, Pantry, Primary Bath(s), Recessed Lighting, Bathroom - Soaking Tub, Bathroom - Stall Shower, Bathroom - Tub Shower, Upgraded Countertops, Walk-in Closet(s), Wood Floors
Hot Water Natural Gas
Heating Forced Air
Cooling Central A/C, Heat Pump(s)
Fireplaces Number 1
Fireplaces Type Fireplace - Glass Doors, Gas/Propane
Equipment Built-In Microwave, Built-In Range, Cooktop, Dishwasher, Oven - Self Cleaning, Range Hood, Refrigerator, Stainless Steel Appliances, Icemaker, Exhaust Fan, Disposal, Microwave, Oven - Double, Oven/Range - Electric, Stove, Water Heater
Fireplace Y
Appliance Built-In Microwave, Built-In Range, Cooktop, Dishwasher, Oven - Self Cleaning, Range Hood, Refrigerator, Stainless Steel Appliances, Icemaker, Exhaust Fan, Disposal, Microwave, Oven - Double, Oven/Range - Electric, Stove, Water Heater
Heat Source Electric
Laundry Hookup, Upper Floor
Exterior
Exterior Feature Porch(es)
Garage Garage Door Opener
Garage Spaces 3.0
Waterfront N
Water Access N
Accessibility None
Porch Porch(es)
Attached Garage 3
Total Parking Spaces 3
Garage Y
Building
Lot Description Level
Story 3
Foundation Concrete Perimeter
Sewer Public Sewer
Water Public
Architectural Style Colonial, Contemporary
Level or Stories 3
Additional Building Above Grade, Below Grade
New Construction N
Schools
School District Montgomery County Public Schools
Others
Senior Community No
Tax ID 160303843155
Ownership Fee Simple
SqFt Source Assessor
Special Listing Condition Standard
Read Less Info
Want to know what your home might be worth? Contact us for a FREE valuation!

Our team is ready to help you sell your home for the highest possible price ASAP

Bought with Penny J Hollis • Keller Williams Select Realtors

"My job is to find and attract mastery-based agents to the office, protect the culture, and make sure everyone is happy! "






