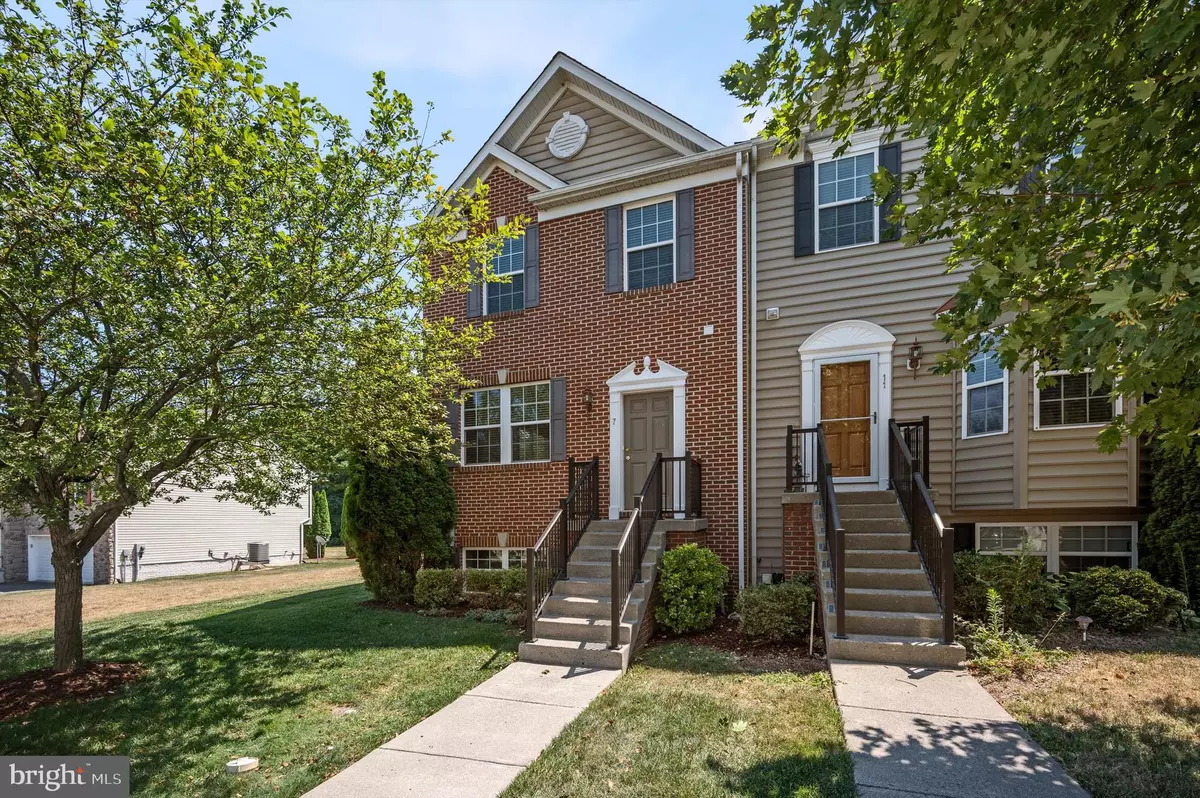$350,000
$350,000
For more information regarding the value of a property, please contact us for a free consultation.
4 Beds
4 Baths
2,510 SqFt
SOLD DATE : 08/30/2024
Key Details
Sold Price $350,000
Property Type Townhouse
Sub Type End of Row/Townhouse
Listing Status Sold
Purchase Type For Sale
Square Footage 2,510 sqft
Price per Sqft $139
Subdivision Shenandoah Springs
MLS Listing ID WVJF2012608
Sold Date 08/30/24
Style Colonial
Bedrooms 4
Full Baths 3
Half Baths 1
HOA Fees $55/mo
HOA Y/N Y
Abv Grd Liv Area 1,760
Originating Board BRIGHT
Year Built 2009
Annual Tax Amount $4,665
Tax Year 2023
Lot Size 2,849 Sqft
Acres 0.07
Property Description
If you’re looking for a refined townhome with tons of extra windows and a low-maintenance yard backing to trees, you’ve found it. With 4 bedrooms and 3.5 baths in over 2,500 square feet, this end unit has the most square footage of any townhome in Jefferson County! You’ll love the brand new LVP floors and 9’ ceilings on the main level, fresh paint throughout, a new roof with premium shingles, a brand new stainless steel refrigerator, and a newer water softener. So many things have been taken care of so you can move right in and enjoy your new home! The main floor is ideal for open-concept living. At the center is a roomy eat-in kitchen with granite counters, large pantry, center island, and plenty of prep space. The lower level has a huge rec room with a cozy propane fireplace, plus a full bath, extra bedroom or office space, and a laundry area with extra storage. Upstairs you’ll find an oversized primary suite that lets in an abundance of natural light and features beautiful vaulted ceilings, his/her closets, and a luxurious soaking tub. The conveniently located neighborhood of Shenandoah Springs provides quick access to Rt. 9 for commuting and plenty of local stores/restaurants just a few minutes away. You’re sure to be impressed by what you’ll see at 7 Riparian Ln - don’t miss out!
Location
State WV
County Jefferson
Zoning 101
Direction Northeast
Rooms
Other Rooms Primary Bedroom, Bedroom 2, Bedroom 3, Bedroom 4, Kitchen, Family Room, Foyer, Laundry, Recreation Room, Bonus Room, Primary Bathroom, Full Bath, Half Bath
Basement Connecting Stairway, Fully Finished
Interior
Interior Features Breakfast Area, Carpet, Ceiling Fan(s), Crown Moldings, Dining Area, Floor Plan - Open, Kitchen - Eat-In, Kitchen - Island, Kitchen - Table Space, Pantry, Primary Bath(s), Recessed Lighting, Bathroom - Soaking Tub, Bathroom - Tub Shower, Upgraded Countertops, Walk-in Closet(s), Water Treat System, Window Treatments
Hot Water Electric
Heating Heat Pump(s)
Cooling Central A/C
Fireplaces Number 1
Fireplaces Type Gas/Propane, Mantel(s)
Equipment Built-In Microwave, Dishwasher, Disposal, Icemaker, Refrigerator, Stove, Water Conditioner - Owned, Stainless Steel Appliances
Fireplace Y
Appliance Built-In Microwave, Dishwasher, Disposal, Icemaker, Refrigerator, Stove, Water Conditioner - Owned, Stainless Steel Appliances
Heat Source Electric
Laundry Dryer In Unit, Washer In Unit, Lower Floor
Exterior
Exterior Feature Patio(s)
Garage Spaces 2.0
Water Access N
View Garden/Lawn
Roof Type Shingle
Accessibility None
Porch Patio(s)
Total Parking Spaces 2
Garage N
Building
Lot Description Corner, Cleared, Front Yard, Rear Yard, SideYard(s), Landscaping, Backs to Trees
Story 3
Foundation Permanent
Sewer Public Sewer
Water Public
Architectural Style Colonial
Level or Stories 3
Additional Building Above Grade, Below Grade
Structure Type 9'+ Ceilings,Cathedral Ceilings
New Construction N
Schools
School District Jefferson County Schools
Others
Senior Community No
Tax ID 08 8D000100000000
Ownership Fee Simple
SqFt Source Assessor
Acceptable Financing Cash, Conventional, FHA, USDA, VA
Listing Terms Cash, Conventional, FHA, USDA, VA
Financing Cash,Conventional,FHA,USDA,VA
Special Listing Condition Standard
Read Less Info
Want to know what your home might be worth? Contact us for a FREE valuation!

Our team is ready to help you sell your home for the highest possible price ASAP

Bought with Piedad Suarez • Spring Hill Real Estate, LLC.

"My job is to find and attract mastery-based agents to the office, protect the culture, and make sure everyone is happy! "






