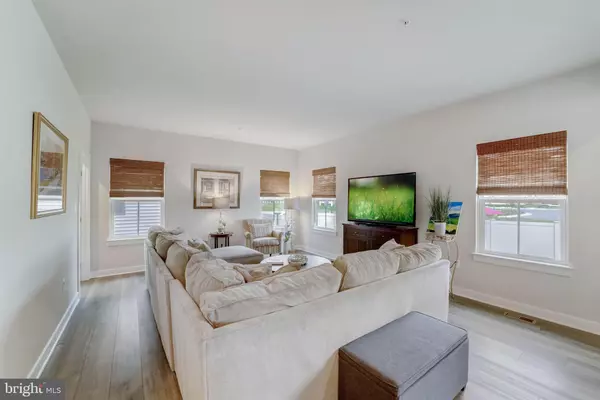$640,000
$675,000
5.2%For more information regarding the value of a property, please contact us for a free consultation.
4 Beds
3 Baths
2,982 SqFt
SOLD DATE : 08/30/2024
Key Details
Sold Price $640,000
Property Type Single Family Home
Sub Type Detached
Listing Status Sold
Purchase Type For Sale
Square Footage 2,982 sqft
Price per Sqft $214
Subdivision Tanyard Shores
MLS Listing ID MDAA2082754
Sold Date 08/30/24
Style Traditional
Bedrooms 4
Full Baths 2
Half Baths 1
HOA Fees $102/mo
HOA Y/N Y
Abv Grd Liv Area 2,130
Originating Board BRIGHT
Year Built 2023
Annual Tax Amount $5,222
Tax Year 2024
Lot Dimensions 0.00 x 0.00
Property Description
$500 CREDIT TO BUYERS WITH USE OF MID-ATLANTIC TITLE. Welcome to 7533 Blue Sun Drive in the Tanyard Shores community. Your tour begins with the outside of the home which has a well-manicured lawn, a flowering garden, and
a porch to welcome you to your new home. A two-car garage, with epoxy floor covering provides plenty of space for cars and storage. Inside the house, you will find a flex room suitable for an office,
reading room, or formal living room. The house boasts a beautiful kitchen with stainless
appliances, white architecturally detailed cabinets, and a large island with room for four
stools. This is topped off by quartz countertops. The remainder of the first floor has a
large family room and space for a dining table suitable for large family dinners. There is
a large powder room on this floor making it convenient for guests. The sliders off the
dining room lead to a custom installed paver patio and a fenced yard for your furry
friends. Note this community provides sidewalks and a dog park for additional exercise
for your animals. As we head upstairs, you will find four nicely sized bedrooms, with an
ensuite in the primary, and the very convenient laundry room. This house has a finished
lower level that is large enough to house an additional family room, game room or even
a future fifth bedroom. The area has a rough-in if you want to add an additional bath to
accompany that extra bedroom. If this isn’t enough, the community has a pool,
clubhouse, book club and water access onsite. Walking paths, an obstacle course and
the periodic arrival of food trucks near the clubhouse make this neighborhood a great
place to spend your days. Welcome home.
Location
State MD
County Anne Arundel
Zoning R
Rooms
Other Rooms Dining Room, Primary Bedroom, Bedroom 2, Bedroom 3, Bedroom 4, Kitchen, Family Room, Basement, Other, Primary Bathroom
Basement Connecting Stairway, Full, Heated, Improved, Interior Access
Interior
Hot Water Tankless
Heating Forced Air
Cooling Central A/C
Fireplace N
Heat Source Natural Gas
Exterior
Garage Garage Door Opener
Garage Spaces 2.0
Fence Vinyl
Waterfront N
Water Access Y
Accessibility None
Parking Type Attached Garage
Attached Garage 2
Total Parking Spaces 2
Garage Y
Building
Story 3
Foundation Concrete Perimeter
Sewer Public Sewer
Water Public
Architectural Style Traditional
Level or Stories 3
Additional Building Above Grade, Below Grade
New Construction N
Schools
School District Anne Arundel County Public Schools
Others
HOA Fee Include Common Area Maintenance,Health Club,Management,Pool(s),Reserve Funds
Senior Community No
Tax ID 020316290253968
Ownership Fee Simple
SqFt Source Estimated
Special Listing Condition Standard
Read Less Info
Want to know what your home might be worth? Contact us for a FREE valuation!

Our team is ready to help you sell your home for the highest possible price ASAP

Bought with Anthony Dunni • Coldwell Banker Realty

"My job is to find and attract mastery-based agents to the office, protect the culture, and make sure everyone is happy! "






