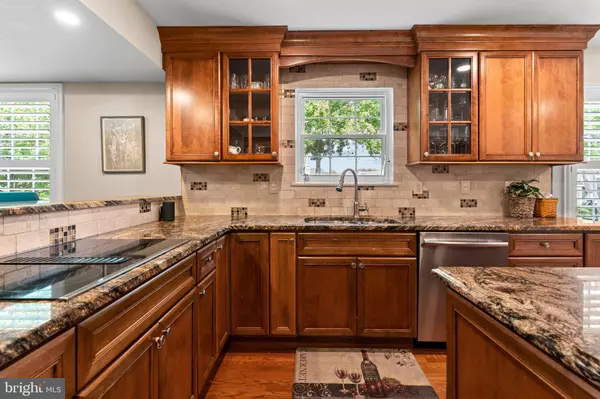$790,000
$750,000
5.3%For more information regarding the value of a property, please contact us for a free consultation.
4 Beds
3 Baths
2,572 SqFt
SOLD DATE : 08/28/2024
Key Details
Sold Price $790,000
Property Type Single Family Home
Sub Type Detached
Listing Status Sold
Purchase Type For Sale
Square Footage 2,572 sqft
Price per Sqft $307
Subdivision Heritage Oaks
MLS Listing ID PABU2075422
Sold Date 08/28/24
Style Colonial
Bedrooms 4
Full Baths 2
Half Baths 1
HOA Y/N N
Abv Grd Liv Area 2,572
Originating Board BRIGHT
Year Built 1987
Annual Tax Amount $10,952
Tax Year 2022
Lot Size 0.312 Acres
Acres 0.31
Lot Dimensions 97.00 x 140.00
Property Description
This beautifully updated and meticulously maintained home is a true gem, perfectly situated in Lower Makefield for ultimate convenience. Enjoy easy access to grocery stores, restaurants, pharmacies, gyms, major corridors, and top-rated schools, with the added benefit of a bus stop right out front. Every aspect of this house has been thoughtfully updated by the current owners. From the outside, the freshly painted cement plaster and a new roof, presents a pristine and inviting appearance that mirrors the elegance found within. The flat, fenced-in yard is ideal for pets and perfect for entertaining guests. Step inside to discover stunning hardwood flooring throughout the first floor. The large dining room, originally the living room, offers an expansive space for hosting memorable dinner gatherings. The renovated kitchen features an open-concept design, seamlessly connecting the original dining area, now a cozy club chair bar, to the family room, complete with a charming fireplace. The kitchen is a chef's dream, featuring hardwood cabinets with glass fronts, granite countertops, a wall oven, a convection microwave, and an island perfect for meal prep and casual dining. Plantation shutters are installed throughout, providing excellent light control and energy efficiency. The home's windows have been replaced, enhancing both aesthetics and insulation. The laundry facilities have been conveniently relocated upstairs, transforming the former space into a versatile butler's pantry/mudroom with abundant storage and counter space. Upstairs, you'll find four bedrooms, each with hardwood flooring and fantastic closet organizers. The primary bedroom boasts custom built-in bureau cabinets. Both bathrooms have been fully renovated and feature extensive tile work. The fully finished basement is an entertainer's delight, equipped with a TV projector and screen, a workout area, a separate craft room or office, and a custom temperature-controlled wine closet. This home is truly move-in ready, with every detail thoughtfully updated and maintained. Don't miss the opportunity to make this stunning property your own! Come see all that it offers to its next lucky owner.
Location
State PA
County Bucks
Area Lower Makefield Twp (10120)
Zoning R3M
Rooms
Other Rooms Living Room, Dining Room, Kitchen, Family Room, Basement, Utility Room, Bonus Room
Basement Poured Concrete
Interior
Hot Water Electric
Heating Forced Air
Cooling Central A/C
Fireplaces Number 1
Fireplaces Type Wood
Fireplace Y
Heat Source Natural Gas
Laundry Upper Floor
Exterior
Garage Garage - Side Entry, Inside Access, Additional Storage Area
Garage Spaces 2.0
Waterfront N
Water Access N
Accessibility None
Parking Type Attached Garage
Attached Garage 2
Total Parking Spaces 2
Garage Y
Building
Story 2
Foundation Concrete Perimeter
Sewer Public Sewer
Water Public
Architectural Style Colonial
Level or Stories 2
Additional Building Above Grade, Below Grade
New Construction N
Schools
Elementary Schools Afton
Middle Schools William Penn
High Schools Pennsbury East & West
School District Pennsbury
Others
Senior Community No
Tax ID 20-015-066
Ownership Fee Simple
SqFt Source Assessor
Special Listing Condition Standard
Read Less Info
Want to know what your home might be worth? Contact us for a FREE valuation!

Our team is ready to help you sell your home for the highest possible price ASAP

Bought with Mathew G. Sickler • Keller Williams Realty - Washington Township

"My job is to find and attract mastery-based agents to the office, protect the culture, and make sure everyone is happy! "






