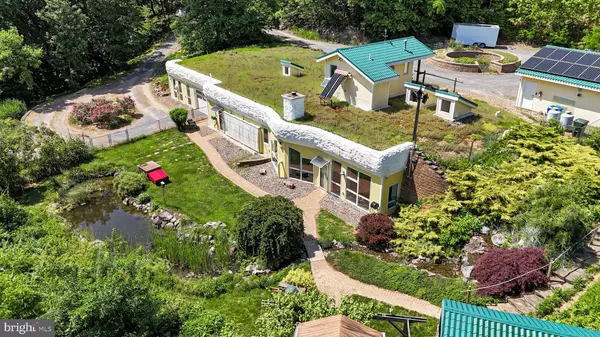$575,000
$600,000
4.2%For more information regarding the value of a property, please contact us for a free consultation.
3 Beds
3 Baths
2,698 SqFt
SOLD DATE : 08/27/2024
Key Details
Sold Price $575,000
Property Type Single Family Home
Sub Type Detached
Listing Status Sold
Purchase Type For Sale
Square Footage 2,698 sqft
Price per Sqft $213
Subdivision None Available
MLS Listing ID PACB2029312
Sold Date 08/27/24
Style Other
Bedrooms 3
Full Baths 2
Half Baths 1
HOA Y/N N
Abv Grd Liv Area 2,698
Originating Board BRIGHT
Year Built 1998
Annual Tax Amount $5,614
Tax Year 2024
Lot Size 16.990 Acres
Acres 16.99
Property Description
EARTH-SHELTERED MOUNTAINSIDE HOME! Welcome to an extraordinary property that sets the standard for modern, sustainable luxury living! Nestled on a sprawling 17-acre estate, this custom-built Earth-sheltered home boasts an array of premium features designed to enhance both comfort and environmental consciousness. Step inside to discover a gourmet kitchen that's a culinary enthusiast's dream, complete with a custom island, breakfast bar, and cold storage wine room. Use the solarium for dining surrounded by all the indoor greenery with easy watering for all your plants. Natural light floods the step-down living room, where a stunning TULIKIVI soapstone fireplace serves as the focal point. Luxury extends to the sleeping quarters, with a guest bedroom featuring unique glowing carpeting and a primary bedroom offering his-and-hers walk-in closets and a spa-like ensuite bathroom with direct access to the picturesque yard and pond. Or those who work from home, a beautifully appointed office awaits, complete with built-in wood shelving. And let's not forget our furry friends – the thoughtfully designed mudroom includes a doggy door tunnel for easy access to the fenced backyard. 4-Car garage with two tall doors and a Met-tile metal roofing (highly rated!) Outside, the property is a haven for nature lovers, boasting a detached garage, RV parking, deck with a gazebo, stream, pond, raised garden, and even a greenhouse space for year-round gardening. Fruit trees dot the landscape, and a serene walking path leads to a swing overlooking the valley. With environmentally friendly features such as a DEP-approved sewage treatment system and solar technology for water heating and power generation, this home represents the pinnacle of sustainable luxury living. This home is truly a marvel of modern engineering and sustainability. From its energy-efficient design to its environmentally friendly systems, every aspect has been meticulously crafted to minimize environmental impact while maximizing comfort and convenience. Let's start with the Clean & Green program, which not only benefits the environment but also offers tax incentives. The passive solar design, central vacuum, and fire sprinkler system are just a few examples of the home's commitment to energy efficiency and safety. The well water system with auto shut-off leak detection ensures water conservation and peace of mind. Meanwhile, the solar water heating and grid-connected photovoltaic array harness the power of the sun to provide renewable energy. One of the most impressive features is the roof, which boasts three impervious layers topped with three feet of soil planted with succulents. This not only provides insulation but also contributes to the home's natural beauty. Inside, the heating systems include solar energy, window quilts, a TULIKIVI fireplace with a bake oven, and modern electric wall heaters, ensuring warmth and comfort year-round. Other notable features include an Energy Recovery Ventilator, a first-of-its-kind septic system, and a PEX plumbing system, all of which enhance the home's efficiency and functionality. There's so much more to discover about this remarkable property. If you're ready to experience sustainable luxury living at its finest, don't hesitate to reach out to schedule a private tour. Let's discuss how this home can fulfill your every desire for modern, eco-friendly living. More specific details about the home are in Seller docs. Call me if you would like more details today!
Location
State PA
County Cumberland
Area North Middleton Twp (14429)
Zoning RESIDENTIAL
Rooms
Main Level Bedrooms 2
Interior
Hot Water Electric, Solar
Heating Wall Unit, Solar - Passive, Other
Cooling Wall Unit
Fireplaces Number 1
Fireplaces Type Wood
Fireplace Y
Heat Source Electric, Propane - Owned, Wood, Solar
Exterior
Waterfront N
Water Access N
Accessibility None
Parking Type Driveway
Garage N
Building
Lot Description Pond
Story 2
Foundation Slab
Sewer On Site Septic
Water Well
Architectural Style Other
Level or Stories 2
Additional Building Above Grade, Below Grade
New Construction N
Schools
High Schools Carlisle Area
School District Carlisle Area
Others
Senior Community No
Tax ID 29-04-0381-007
Ownership Fee Simple
SqFt Source Assessor
Acceptable Financing Cash, Conventional
Listing Terms Cash, Conventional
Financing Cash,Conventional
Special Listing Condition Standard
Read Less Info
Want to know what your home might be worth? Contact us for a FREE valuation!

Our team is ready to help you sell your home for the highest possible price ASAP

Bought with Kelly Elizabeth Carothers • Keller Williams of Central PA

"My job is to find and attract mastery-based agents to the office, protect the culture, and make sure everyone is happy! "






