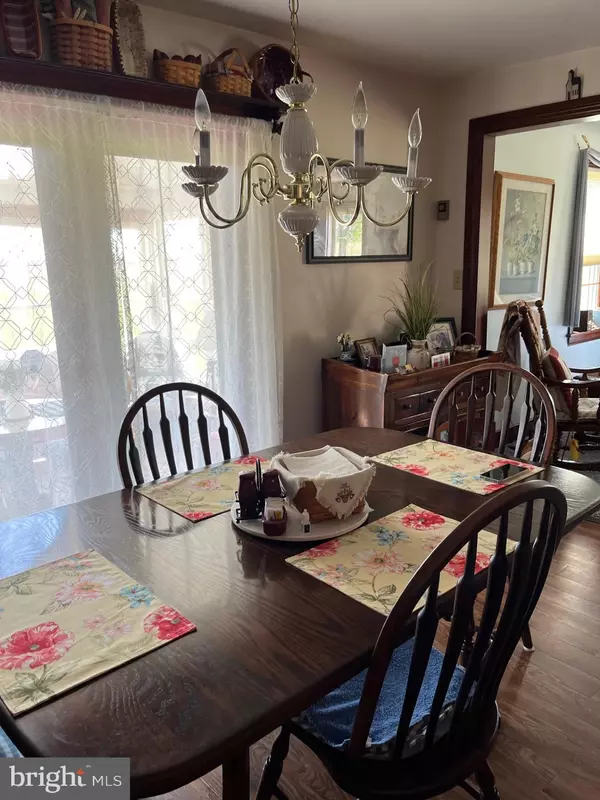$465,000
$480,000
3.1%For more information regarding the value of a property, please contact us for a free consultation.
3 Beds
2 Baths
1,884 SqFt
SOLD DATE : 08/23/2024
Key Details
Sold Price $465,000
Property Type Single Family Home
Sub Type Detached
Listing Status Sold
Purchase Type For Sale
Square Footage 1,884 sqft
Price per Sqft $246
Subdivision None Available
MLS Listing ID NJSA2011174
Sold Date 08/23/24
Style Cape Cod
Bedrooms 3
Full Baths 2
HOA Y/N N
Abv Grd Liv Area 1,884
Originating Board BRIGHT
Year Built 1985
Annual Tax Amount $7,908
Tax Year 2023
Lot Size 1.000 Acres
Acres 1.0
Lot Dimensions 0.00 x 0.00
Property Description
This custom home built by the owner is an wonderful example of true workmanship. Sitting on 7 acres - 6 acres currently being farmed by a local farmer has a large living room with propane fireplace. The three windows have recently be replaced with Pella windows and the window frame match the handmade woodwork in the living room. French doors open to the sun filled sunroom. The loveseat and two matching chairs stay with the home. The updated kitchen has granite counter tops, appliance garage and walk-in pantry. The laundry room is on the main floor along with a full bathroom and lots of storage. Bedroom #1 is on the main floor and can also be used as a sitting room or office. The master bedroom complete with dressing room, a third bedroom and a full bath complete with shower are on the second level.
A full size basement with sump pump system, workshop and woodburning stove could be finished off for additional space.
The two car garages are oversized. A bilco door for a second entrance into the basement is located in the garage along with a amazing pulley system that lowers a wooden staircase to access storage upon the garage.
Located in the back yard behind the kitchen/dining area is a large patio area.
There is a 30'x33'x12' (1000 sq. ft.) building and a 2,000 square foot greenhouse also on the property. The solar panels are leased. The propane tanks are owned and stay with the property.
The gutters are covered and there is a pond used for irrigation purposes.
This property is being sold as is. Buyers are responsible for any repairs in order to obtain lender required and township required certifications. Property is 7 acres. The home is on one acre. The 5.99 acres are currently being farmed and the farmer would like to continue farming if possible. This is a Q-farm.
The black top driveway is a horseshoe and the neighbor has a gentleman's agreement to use the one side of the driveway.
Location
State NJ
County Salem
Area Mannington Twp (21706)
Zoning A
Rooms
Basement Full, Heated, Outside Entrance, Space For Rooms, Sump Pump, Walkout Stairs, Water Proofing System, Workshop
Main Level Bedrooms 1
Interior
Interior Features Attic, Built-Ins, Carpet, Ceiling Fan(s), Combination Kitchen/Dining, Dining Area, Entry Level Bedroom, Kitchen - Country, Kitchen - Island, Pantry, Upgraded Countertops, Walk-in Closet(s), Water Treat System, Window Treatments
Hot Water Electric
Heating Baseboard - Electric
Cooling Central A/C, Window Unit(s)
Flooring Carpet, Ceramic Tile, Laminated
Fireplaces Number 1
Fireplaces Type Gas/Propane
Equipment Dishwasher, Dryer - Electric, Stove, Washer, Refrigerator, Freezer
Fireplace Y
Window Features Replacement,Wood Frame
Appliance Dishwasher, Dryer - Electric, Stove, Washer, Refrigerator, Freezer
Heat Source Electric
Laundry Main Floor
Exterior
Parking Features Additional Storage Area, Garage - Side Entry, Garage Door Opener, Inside Access, Oversized
Garage Spaces 2.0
Utilities Available Electric Available, Propane
Water Access N
Roof Type Shingle
Accessibility Chairlift, Grab Bars Mod
Attached Garage 2
Total Parking Spaces 2
Garage Y
Building
Lot Description Landscaping
Story 2
Foundation Block
Sewer Private Sewer
Water Private
Architectural Style Cape Cod
Level or Stories 2
Additional Building Above Grade, Below Grade
New Construction N
Schools
High Schools Salem High
School District Salem City Schools
Others
Pets Allowed Y
Senior Community No
Tax ID 06-00047-00016 01
Ownership Fee Simple
SqFt Source Assessor
Acceptable Financing Cash, Conventional, Farm Credit Service, FHA
Horse Property N
Listing Terms Cash, Conventional, Farm Credit Service, FHA
Financing Cash,Conventional,Farm Credit Service,FHA
Special Listing Condition Standard
Pets Allowed No Pet Restrictions
Read Less Info
Want to know what your home might be worth? Contact us for a FREE valuation!

Our team is ready to help you sell your home for the highest possible price ASAP

Bought with Beth Sedeyn • Warner Real Estate & Auction Company

"My job is to find and attract mastery-based agents to the office, protect the culture, and make sure everyone is happy! "






