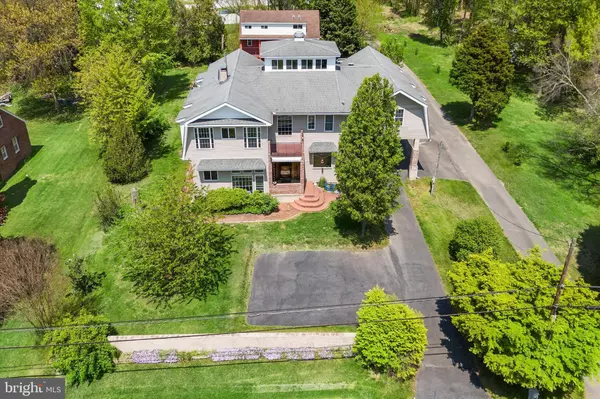$475,000
$465,000
2.2%For more information regarding the value of a property, please contact us for a free consultation.
4 Beds
5 Baths
7,004 SqFt
SOLD DATE : 08/14/2024
Key Details
Sold Price $475,000
Property Type Single Family Home
Sub Type Detached
Listing Status Sold
Purchase Type For Sale
Square Footage 7,004 sqft
Price per Sqft $67
Subdivision Principio
MLS Listing ID MDCC2012334
Sold Date 08/14/24
Style Colonial,Carriage House
Bedrooms 4
Full Baths 4
Half Baths 1
HOA Y/N N
Abv Grd Liv Area 7,004
Originating Board BRIGHT
Year Built 1946
Annual Tax Amount $3,956
Tax Year 2024
Lot Size 0.500 Acres
Acres 0.5
Property Description
*NEW PRICE* Welcome to a truly exceptional property at 1467 Principio Furnace Road. This must-see custom-built home offers a luxurious and unique living experience. This property is a true masterpiece with unparalleled attention to detail and exquisite craftsmanship. Upon entering, you are greeted by a grand 17 ft. foyer leading to a spacious living area boasting nine-foot (or higher) ceilings and beautiful ceramic tile flooring. The gourmet kitchen is a culinary dream with its dark granite counters, a large island, breakfast bar, gas cooktop, double oven, stainless steel appliances, and a voluminous pantry and cabinet space. The heated floors in the kitchen ensure comfort during meal preparation. The home offers an array of special features, including a sunken sitting area with a unique masonry heater, two formal dining rooms - one Japanese style and the other traditional - and a custom oak slab bar overlooking the open floor plan. On the second floor, the primary wing is a tranquil haven with large windows that allow natural light to fill the space, a large walk-in closet, and a private balcony. The primary bathroom is equally impressive with its heated floors, walk-in shower, and ceramic soaking tub. There are also three extra-large bedrooms with three full baths, all equipped with heated floors on the second floor.
The second-floor laundry room and the new full-length rear balcony deck, accessible from three separate doors, add to the home's convenience and comfort. The third floor features a large great room with wall-to-wall windows offering elevated views of the Chesapeake Bay and Furnace Bay Golf Course. Outside, the property features a private driveway with a carport, a brick patio in the rear yard, and a storage shed. Additional features include a whole-house tankless hot water heater, basement workshops, and an unfinished room that can be customized to fit your needs. If all of that was not enough, this home's unique feature is the apartment at the back of the lot above a one-car garage/workshop that needs some cosmetic renovation. Conveniently located near Route 40 and Interstate 95, this property offers easy access to daily amenities while providing a peaceful retreat away from the hustle and bustle of city life. Take advantage of this rare opportunity to own a truly exceptional property in Perryville!
Location
State MD
County Cecil
Zoning RM
Direction South
Rooms
Other Rooms Living Room, Dining Room, Primary Bedroom, Sitting Room, Bedroom 2, Bedroom 3, Bedroom 4, Kitchen, Foyer, Great Room, Storage Room, Bonus Room, Half Bath
Basement Partial
Interior
Interior Features Bar, Breakfast Area, Butlers Pantry, Floor Plan - Open, Kitchen - Gourmet, Kitchen - Island, Ceiling Fan(s), Carpet, Attic/House Fan
Hot Water Instant Hot Water, Tankless
Heating Heat Pump - Electric BackUp, Hot Water, Radiant
Cooling Ceiling Fan(s), Central A/C
Flooring Hardwood, Carpet, Ceramic Tile, Laminated
Fireplaces Number 1
Equipment Oven - Double, Refrigerator, Microwave, Cooktop, Dishwasher, Washer, Dryer, Exhaust Fan
Fireplace Y
Window Features Double Pane,Double Hung
Appliance Oven - Double, Refrigerator, Microwave, Cooktop, Dishwasher, Washer, Dryer, Exhaust Fan
Heat Source Electric, Wood
Laundry Upper Floor
Exterior
Parking Features Additional Storage Area
Garage Spaces 3.0
Water Access N
Roof Type Architectural Shingle
Accessibility None
Total Parking Spaces 3
Garage Y
Building
Story 3
Foundation Block
Sewer Private Septic Tank
Water Well
Architectural Style Colonial, Carriage House
Level or Stories 3
Additional Building Above Grade, Below Grade
New Construction N
Schools
High Schools Perryville
School District Cecil County Public Schools
Others
Senior Community No
Tax ID 0807012721
Ownership Fee Simple
SqFt Source Estimated
Security Features Electric Alarm
Special Listing Condition Standard
Read Less Info
Want to know what your home might be worth? Contact us for a FREE valuation!

Our team is ready to help you sell your home for the highest possible price ASAP

Bought with Tanisha Renee Ashford-Simms • Samson Properties
"My job is to find and attract mastery-based agents to the office, protect the culture, and make sure everyone is happy! "






