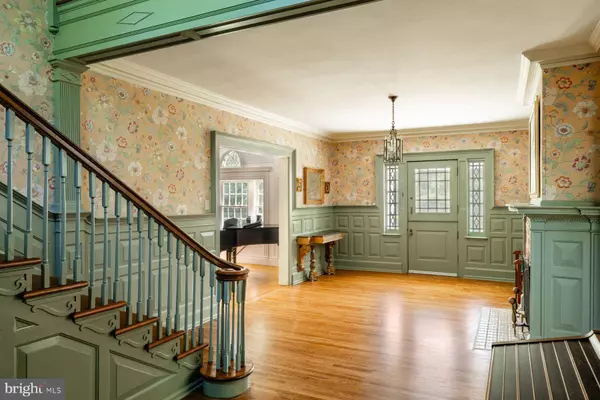$1,350,000
$1,350,000
For more information regarding the value of a property, please contact us for a free consultation.
6 Beds
6 Baths
7,090 SqFt
SOLD DATE : 08/13/2024
Key Details
Sold Price $1,350,000
Property Type Single Family Home
Sub Type Detached
Listing Status Sold
Purchase Type For Sale
Square Footage 7,090 sqft
Price per Sqft $190
Subdivision Philadelphia (Northwest)
MLS Listing ID PAPH2351706
Sold Date 08/13/24
Style Colonial
Bedrooms 6
Full Baths 4
Half Baths 2
HOA Y/N N
Abv Grd Liv Area 7,090
Originating Board BRIGHT
Year Built 1890
Annual Tax Amount $18,368
Tax Year 2022
Lot Size 1.033 Acres
Acres 1.03
Lot Dimensions 200.00 x 225.00
Property Description
Welcome to "Dunning House" at 630 W Allens Lane, an outstanding Colonial Revival residence circa 1890 designed by noted Philadelphia architect, Frank Miles Day. Perched on a hill, beautifully sited on over an acre, with a circular driveway, this home is striking. Enter the front door to a grand foyer complete with fireplace and beautiful staircase with rich woodwork and windows. On the first floor, there is a formal dining room, butlers pantry, breakfast room, and newly renovated kitchen to the left. To the right, walk through the large living room, with access to the covered side patio and find a study complete with built in bookcases. On the second level, there is the main bedroom suite, plus three additional bedrooms, 2 full bathrooms, and a sleeping porch. The third floor hosts an office and oversized bedroom or family room, full bathroom, plus large cedar closet. The rooms are all generously sized and beds and baths are ready for the next owner to come in and personalize. The grounds are a blank slate, add a pool, swing set, or vegetable garden. You have plenty of room. The large detached two car garage includes unfinished living space above. The timeless details of this home, located right on the Mount Airy/Chestnut Hill border are primed for the next owner to shine it up and make it their own. With Allens Lane Art Center, tennis courts and playground across the street, short walk to Weavers Way, Highpoint Cafe and Carpenter's Woods; easy access to downtown Philadelphia, this location is classic Northwest Philadelphia.
Location
State PA
County Philadelphia
Area 19119 (19119)
Zoning RSD1
Rooms
Basement Unfinished
Interior
Hot Water Natural Gas
Heating Forced Air, Hot Water
Cooling Central A/C
Fireplaces Number 4
Fireplace Y
Heat Source Natural Gas
Exterior
Parking Features Additional Storage Area
Garage Spaces 2.0
Water Access N
Accessibility None
Total Parking Spaces 2
Garage Y
Building
Story 3
Foundation Slab
Sewer Public Sewer
Water Public
Architectural Style Colonial
Level or Stories 3
Additional Building Above Grade, Below Grade
New Construction N
Schools
School District The School District Of Philadelphia
Others
Senior Community No
Tax ID 092079600
Ownership Fee Simple
SqFt Source Assessor
Special Listing Condition Standard
Read Less Info
Want to know what your home might be worth? Contact us for a FREE valuation!

Our team is ready to help you sell your home for the highest possible price ASAP

Bought with Brent L Williams • Compass RE
"My job is to find and attract mastery-based agents to the office, protect the culture, and make sure everyone is happy! "






