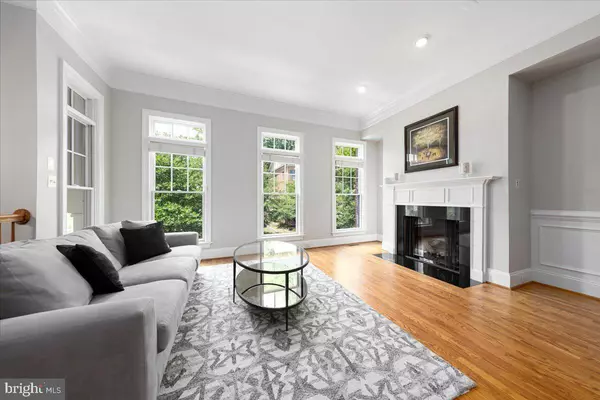$1,330,000
$1,295,000
2.7%For more information regarding the value of a property, please contact us for a free consultation.
3 Beds
4 Baths
2,700 SqFt
SOLD DATE : 08/12/2024
Key Details
Sold Price $1,330,000
Property Type Townhouse
Sub Type Interior Row/Townhouse
Listing Status Sold
Purchase Type For Sale
Square Footage 2,700 sqft
Price per Sqft $492
Subdivision Stockwell Manor
MLS Listing ID VAFX2191700
Sold Date 08/12/24
Style Colonial
Bedrooms 3
Full Baths 3
Half Baths 1
HOA Fees $150/mo
HOA Y/N Y
Abv Grd Liv Area 2,700
Originating Board BRIGHT
Year Built 2007
Annual Tax Amount $13,673
Tax Year 2024
Lot Size 2,028 Sqft
Acres 0.05
Property Description
Located in the highly sought-after McLean High School pyramid, this 3 bedroom, 3.5 bathroom townhome boasts excellent upgrades, including 10' ceilings on the main level, a high-end gourmet kitchen with a Viking oven, trex deck, electric fireplace, hardwood floors, custom shelving in the upstairs closets and rec room, a dual zone HVAC, and abundant natural light. Recent updates include a new dishwasher, microwave, and washer/dryer. The location cannot be beat, on a very quiet street, just a 5-minute easy walk to Haycock Elementary, and a breeze to drive to the West Falls Church Metro. It backs to wooded trails that also lead to Longfellow. The HOA Community of Stockwell Manor provides meticulously landscaped grounds, a playground, expansive green space, plenty of guest parking, and even mows your yard, all for a low monthly fee. With its location in a peaceful neighborhood, close to everything, and its high-end features, this townhome is truly a gem! Open Houses Canceled.
Location
State VA
County Fairfax
Zoning 305
Rooms
Other Rooms Living Room, Dining Room, Primary Bedroom, Sitting Room, Bedroom 2, Bedroom 3, Game Room, Family Room, Foyer, Other
Basement Outside Entrance, Daylight, Full, Fully Finished, Walkout Level, Windows
Interior
Interior Features Family Room Off Kitchen, Kitchen - Gourmet, Kitchen - Island, Dining Area, Primary Bath(s), Built-Ins, Wood Floors, Upgraded Countertops, Wainscotting, Window Treatments, Floor Plan - Traditional
Hot Water Natural Gas
Heating Forced Air
Cooling Central A/C
Flooring Hardwood
Fireplaces Number 1
Fireplaces Type Gas/Propane
Equipment Dishwasher, Disposal, Microwave, Range Hood, Refrigerator, Six Burner Stove, Washer, Dryer
Fireplace Y
Appliance Dishwasher, Disposal, Microwave, Range Hood, Refrigerator, Six Burner Stove, Washer, Dryer
Heat Source Natural Gas
Exterior
Exterior Feature Deck(s)
Parking Features Garage - Front Entry, Additional Storage Area, Garage Door Opener, Oversized
Garage Spaces 4.0
Amenities Available Common Grounds, Tot Lots/Playground, Picnic Area
Water Access N
Roof Type Composite
Accessibility Other
Porch Deck(s)
Attached Garage 2
Total Parking Spaces 4
Garage Y
Building
Story 3
Foundation Other
Sewer Public Sewer
Water Public
Architectural Style Colonial
Level or Stories 3
Additional Building Above Grade, Below Grade
Structure Type 9'+ Ceilings
New Construction N
Schools
Elementary Schools Haycock
Middle Schools Longfellow
High Schools Mclean
School District Fairfax County Public Schools
Others
HOA Fee Include Lawn Care Rear,Lawn Care Front,Lawn Maintenance,Management,Reserve Funds,Snow Removal,Trash
Senior Community No
Tax ID 0402 48 0050
Ownership Fee Simple
SqFt Source Assessor
Security Features Electric Alarm
Special Listing Condition Standard
Read Less Info
Want to know what your home might be worth? Contact us for a FREE valuation!

Our team is ready to help you sell your home for the highest possible price ASAP

Bought with Rong Ma • Libra Realty, LLC
"My job is to find and attract mastery-based agents to the office, protect the culture, and make sure everyone is happy! "






