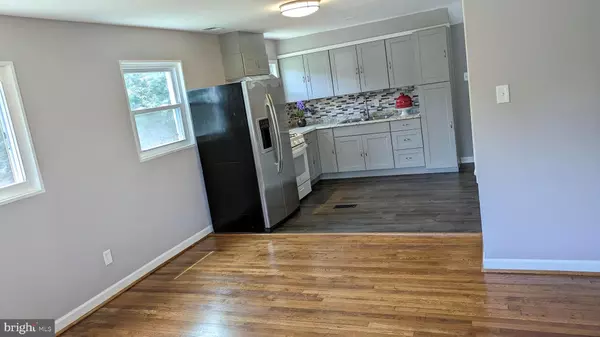$480,000
$459,000
4.6%For more information regarding the value of a property, please contact us for a free consultation.
3 Beds
1 Bath
1,360 SqFt
SOLD DATE : 08/05/2024
Key Details
Sold Price $480,000
Property Type Single Family Home
Sub Type Detached
Listing Status Sold
Purchase Type For Sale
Square Footage 1,360 sqft
Price per Sqft $352
Subdivision Glenmont Hills
MLS Listing ID MDMC2137040
Sold Date 08/05/24
Style Ranch/Rambler
Bedrooms 3
Full Baths 1
HOA Y/N N
Abv Grd Liv Area 910
Originating Board BRIGHT
Year Built 1949
Annual Tax Amount $4,338
Tax Year 2024
Lot Size 7,904 Sqft
Acres 0.18
Property Description
YOUR SEARCH IS OVER! This 3-bedroom, 1-bathroom brick rambler offers so much for the price! It is located in Glenmont Hills and is situated on a large corner lot. With off-street parking for 4+ cars. It has been freshly-painted throughout the interior. Enjoy gleaming refinished hardwood floors on the main level and plush wall-to-wall carpeting on the lower level. There are new granite countertops, replacement Thermopane windows, gas heat and hot water, central air conditioning, walk-out basement with large rec room for your entertainment. The upper level has been modified to provide an open floor plan from the living room/dining area straight into the kitchen. it is located less than a mile from the Glenmont Metro, the schools that service the community, and the bus stops. Shopping is conveniently located as well. There is easy access to Randolph Rd, Georgia Ave, and Connecticut Ave. WHAT A GREAT VALUE! Open House on Sunday from 1 to 3.
Location
State MD
County Montgomery
Zoning R60
Rooms
Other Rooms Living Room, Dining Room, Bedroom 2, Bedroom 3, Kitchen, Bedroom 1, Laundry, Recreation Room, Storage Room, Utility Room, Bathroom 1
Basement Full, Connecting Stairway, Partially Finished, Daylight, Partial, Improved, Outside Entrance, Side Entrance, Windows
Main Level Bedrooms 3
Interior
Interior Features Attic, Combination Dining/Living, Dining Area, Entry Level Bedroom, Kitchen - Table Space, Bathroom - Tub Shower, Upgraded Countertops, Ceiling Fan(s), Carpet, Combination Kitchen/Dining, Recessed Lighting, Built-Ins, Wood Floors
Hot Water Natural Gas
Heating Forced Air
Cooling Central A/C, Ceiling Fan(s)
Flooring Hardwood, Carpet
Equipment Dryer, Exhaust Fan, Oven/Range - Gas, Range Hood, Refrigerator, Washer, Water Heater, Stainless Steel Appliances
Fireplace N
Window Features Palladian,Double Pane,Replacement
Appliance Dryer, Exhaust Fan, Oven/Range - Gas, Range Hood, Refrigerator, Washer, Water Heater, Stainless Steel Appliances
Heat Source Natural Gas
Laundry Basement, Has Laundry
Exterior
Exterior Feature Patio(s)
Garage Spaces 4.0
Utilities Available Cable TV Available
Water Access N
Accessibility None
Porch Patio(s)
Total Parking Spaces 4
Garage N
Building
Story 2
Foundation Permanent, Slab
Sewer Public Sewer
Water Public
Architectural Style Ranch/Rambler
Level or Stories 2
Additional Building Above Grade, Below Grade
Structure Type 9'+ Ceilings
New Construction N
Schools
School District Montgomery County Public Schools
Others
Senior Community No
Tax ID 161301196556
Ownership Fee Simple
SqFt Source Assessor
Special Listing Condition Standard
Read Less Info
Want to know what your home might be worth? Contact us for a FREE valuation!

Our team is ready to help you sell your home for the highest possible price ASAP

Bought with Icendry Lichel Corona • Samson Properties
"My job is to find and attract mastery-based agents to the office, protect the culture, and make sure everyone is happy! "






