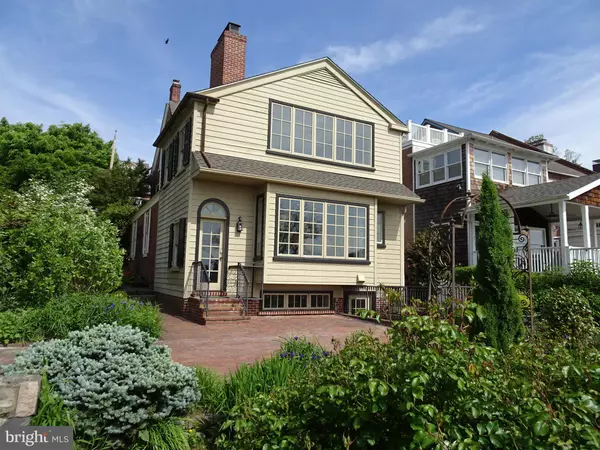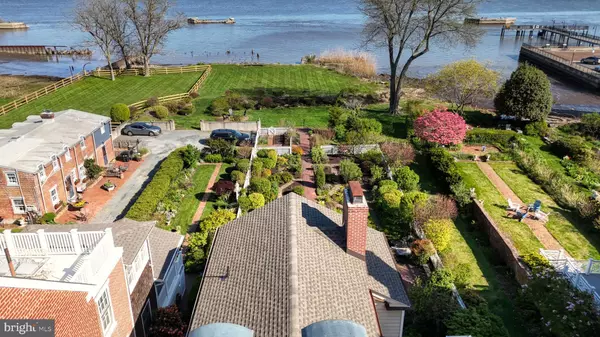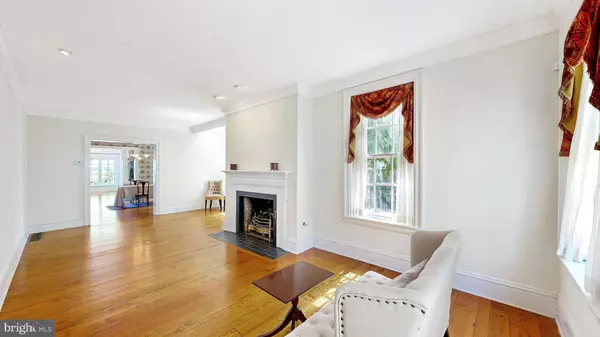$995,000
$995,000
For more information regarding the value of a property, please contact us for a free consultation.
4 Beds
3 Baths
4,095 SqFt
SOLD DATE : 08/02/2024
Key Details
Sold Price $995,000
Property Type Single Family Home
Sub Type Detached
Listing Status Sold
Purchase Type For Sale
Square Footage 4,095 sqft
Price per Sqft $242
Subdivision Old New Castle
MLS Listing ID DENC2060016
Sold Date 08/02/24
Style Colonial
Bedrooms 4
Full Baths 3
HOA Y/N N
Abv Grd Liv Area 3,425
Originating Board BRIGHT
Year Built 1830
Annual Tax Amount $6,617
Tax Year 2022
Lot Size 1.080 Acres
Acres 1.08
Lot Dimensions 40.87 x604 irregular
Property Description
Welcome to 19-21 The Strand, where old meets new. Circa 1870, this detached mostly brick colonial known as the Deakyne House underwent major renovations in the late 1990's with no detail spared! From the front door, enter into the foyer with elegant staircase, leading into the formal living room featuring gas fireplace with marble surround, marble hearth, period wooden mantle, custom book cases, random width pine floors. You pass through the large formal dining room and into the 1990's addition featuring a large well appointed kitchen with panoramic water views of the Delaware River and the professionally designed formal garden. The gourmet kitchen offers two ovens, one cooktop, dishwasher, large refrigerator, two sinks,, (one double, and one single), granite countertops, custom cabinetry, beautifully crafted stone and brick gas fireplace, and random width pine floors. A full, tiled bath completes the first floor. The rear set of steps wrapping around the exposed stone and brick fireplace lead down to the finished basement and and up to primary suite. The primary suite offers panoramic views river and magnificent gardens, featuring a third gas fireplace, exposed doweled beams, random width pine floors, sitting room, and bedroom area. There is a large walk in closet and a large tiled bathroom with shower. The second bedroom toward the front of the home complete the 2nd floor. The third floor offers 2 additional bedrooms and a third full bathroom. The front section of basement houses the laundry and all systems, HVAC, and circuity breaker electric panel and room for additional storage. The finished section of the basement (family room) features a fourth gas fireplace with raised brick hearth, tile floors, outside entrance with brick set of steps leading to a large brick patio. The bonus room/office, and a utility/wet bar complete the finished section of the basement. Perfect home for entertaining or just relax and watch the activity on the river. You must see this home to truly appreciate the attention to detail. Schedule your tour today and enjoy all this historic river town has to offer.
Location
State DE
County New Castle
Area New Castle/Red Lion/Del.City (30904)
Zoning 21HR
Rooms
Other Rooms Living Room, Dining Room, Primary Bedroom, Sitting Room, Bedroom 2, Bedroom 3, Bedroom 4, Kitchen, Family Room, Foyer, Other, Utility Room, Bathroom 3, Bonus Room, Primary Bathroom
Basement Full, Improved, Outside Entrance, Partially Finished, Walkout Stairs, Windows, Workshop, Other
Interior
Interior Features Additional Stairway, Built-Ins, Chair Railings, Crown Moldings, Dining Area, Exposed Beams, Kitchen - Eat-In, Kitchen - Gourmet, Kitchen - Island, Stain/Lead Glass, Upgraded Countertops, Walk-in Closet(s), Wet/Dry Bar, Wood Floors
Hot Water Natural Gas
Heating Hot Water
Cooling Central A/C
Flooring Hardwood, Tile/Brick
Fireplaces Number 4
Fireplaces Type Brick, Gas/Propane, Mantel(s), Marble, Stone, Other
Equipment Built-In Range, Dishwasher, Dryer, Oven - Single, Oven - Wall, Oven/Range - Gas, Refrigerator, Washer
Fireplace Y
Appliance Built-In Range, Dishwasher, Dryer, Oven - Single, Oven - Wall, Oven/Range - Gas, Refrigerator, Washer
Heat Source Natural Gas
Laundry Basement
Exterior
Exterior Feature Patio(s), Brick
Fence Fully
Water Access Y
View River, Panoramic, Garden/Lawn
Accessibility None
Porch Patio(s), Brick
Garage N
Building
Lot Description Irregular, Landscaping
Story 3
Foundation Stone
Sewer Public Sewer
Water Public
Architectural Style Colonial
Level or Stories 3
Additional Building Above Grade, Below Grade
New Construction N
Schools
School District Colonial
Others
Senior Community No
Tax ID 21-015.00-187
Ownership Fee Simple
SqFt Source Estimated
Special Listing Condition Standard
Read Less Info
Want to know what your home might be worth? Contact us for a FREE valuation!

Our team is ready to help you sell your home for the highest possible price ASAP

Bought with Timothy A Scully • Curt Scully Realty Company

"My job is to find and attract mastery-based agents to the office, protect the culture, and make sure everyone is happy! "






