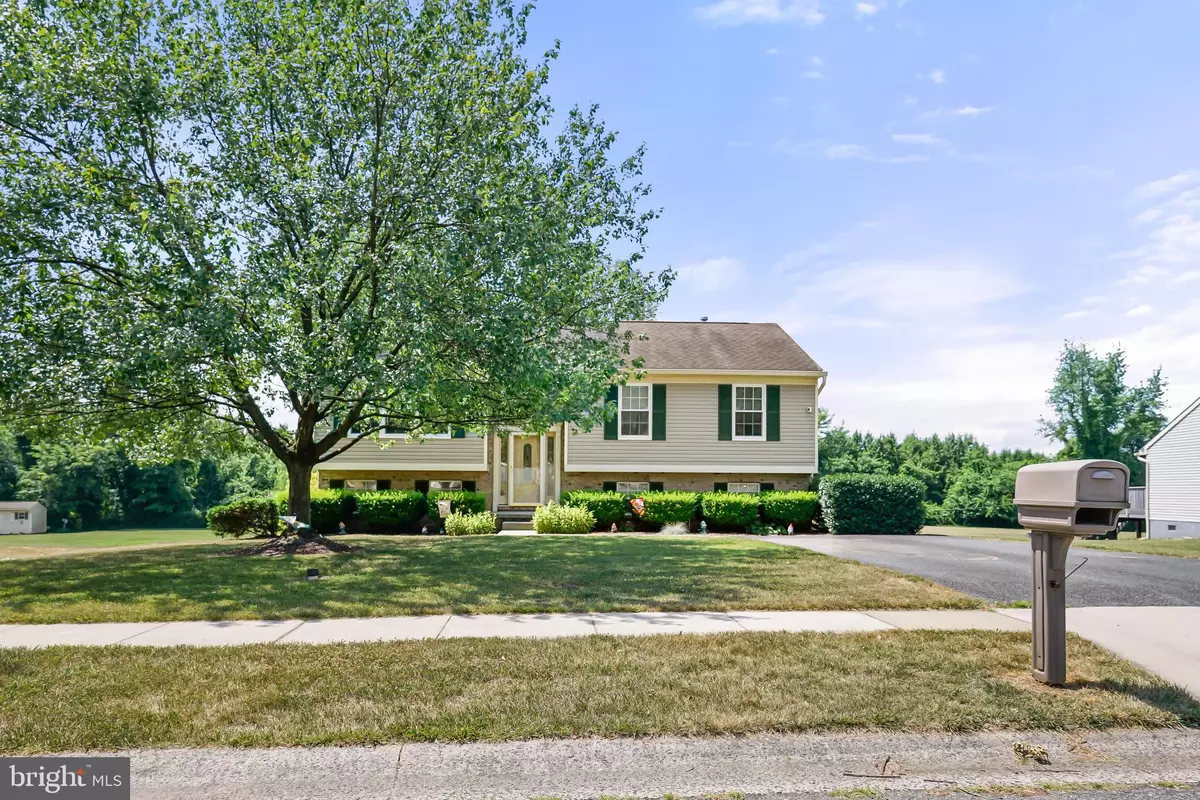$390,000
$399,900
2.5%For more information regarding the value of a property, please contact us for a free consultation.
3 Beds
3 Baths
2,104 SqFt
SOLD DATE : 07/31/2024
Key Details
Sold Price $390,000
Property Type Single Family Home
Sub Type Detached
Listing Status Sold
Purchase Type For Sale
Square Footage 2,104 sqft
Price per Sqft $185
Subdivision River View Hills
MLS Listing ID MDCC2013458
Sold Date 07/31/24
Style Bi-level
Bedrooms 3
Full Baths 3
HOA Y/N Y
Abv Grd Liv Area 1,246
Originating Board BRIGHT
Year Built 2000
Annual Tax Amount $3,994
Tax Year 2024
Lot Size 0.505 Acres
Acres 0.51
Property Description
Well maintained 3 bedroom, 3 full bathroom split level located in the established subdivision of River View Hills. The upper level features: 2 spacious bedrooms, one with an attached full primary bathroom, one full hallway bathroom, a country style eat in kitchen with an island, as well as space for a table, a living room, and sliders to the upper level composite deck with a sunsetter awning. The lower level features an additional living room with a pellet stove, sliders to the patio, a bar with a mini fridge/beer meister system, an additional full bathroom, another bedroom, and a laundry room with storage. Throughout the home, you'll find several closets for ample storage. This home includes a Rinnai tankless water heater and owned solar panels. The beautiful back yard includes a multi tier composite deck with a built in hot tub, as well as a patio with a shade sail, and a Jenn-Air island style gas grill with a pit feature. This home has been meticulously maintained with many upgrades over the years to include: lower level slider replacement, 7 window replacements, bathroom & kitchen floors, therma-tru front door, Rinnai tankless water heater, hvac (2005), carpet, additional attic insulation, and more. Schedule your showing today...don't miss out on this one!
Location
State MD
County Cecil
Zoning R1
Rooms
Basement Connecting Stairway, Heated, Improved, Interior Access, Outside Entrance, Partially Finished, Walkout Level, Windows
Main Level Bedrooms 2
Interior
Interior Features Bar, Carpet, Ceiling Fan(s), Combination Kitchen/Dining, Family Room Off Kitchen, Kitchen - Country, Kitchen - Island, Pantry, Primary Bath(s), Stove - Pellet
Hot Water Bottled Gas
Heating Heat Pump(s), Programmable Thermostat
Cooling Ceiling Fan(s), Central A/C
Flooring Carpet, Laminated
Fireplaces Number 1
Fireplaces Type Insert
Equipment Built-In Microwave, Dishwasher, Dryer, Exhaust Fan, Oven/Range - Electric, Refrigerator, Washer, Water Heater - Tankless
Fireplace Y
Window Features Screens
Appliance Built-In Microwave, Dishwasher, Dryer, Exhaust Fan, Oven/Range - Electric, Refrigerator, Washer, Water Heater - Tankless
Heat Source Propane - Leased, Electric
Laundry Lower Floor
Exterior
Exterior Feature Deck(s), Patio(s)
Water Access N
Accessibility Other
Porch Deck(s), Patio(s)
Garage N
Building
Lot Description Landscaping
Story 2
Foundation Permanent
Sewer Public Sewer
Water Public
Architectural Style Bi-level
Level or Stories 2
Additional Building Above Grade, Below Grade
Structure Type Vaulted Ceilings
New Construction N
Schools
Elementary Schools Perryville
Middle Schools Perryville
High Schools Perryville
School District Cecil County Public Schools
Others
Senior Community No
Tax ID 0807048866
Ownership Fee Simple
SqFt Source Estimated
Special Listing Condition Standard
Read Less Info
Want to know what your home might be worth? Contact us for a FREE valuation!

Our team is ready to help you sell your home for the highest possible price ASAP

Bought with Allisyn Elizabeth Evans • Cummings & Co. Realtors
"My job is to find and attract mastery-based agents to the office, protect the culture, and make sure everyone is happy! "






