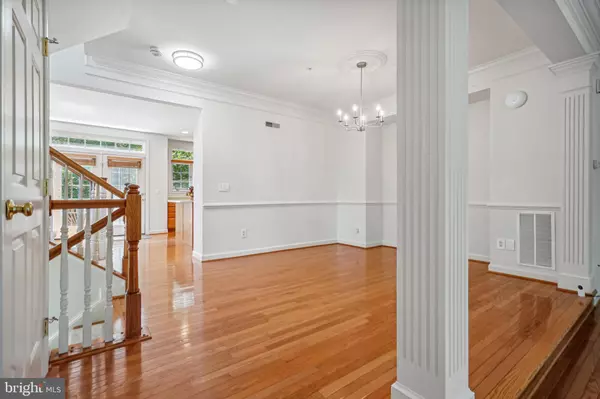$865,000
$874,990
1.1%For more information regarding the value of a property, please contact us for a free consultation.
3 Beds
4 Baths
3,160 SqFt
SOLD DATE : 07/26/2024
Key Details
Sold Price $865,000
Property Type Townhouse
Sub Type End of Row/Townhouse
Listing Status Sold
Purchase Type For Sale
Square Footage 3,160 sqft
Price per Sqft $273
Subdivision Stone Creek Crossing
MLS Listing ID VAFX2188360
Sold Date 07/26/24
Style Traditional
Bedrooms 3
Full Baths 3
Half Baths 1
HOA Fees $120/mo
HOA Y/N Y
Abv Grd Liv Area 2,742
Originating Board BRIGHT
Year Built 2001
Annual Tax Amount $8,043
Tax Year 2023
Lot Size 2,655 Sqft
Acres 0.06
Property Description
Stunning end townhome tucked-in among the trees at the end of Dorforth Drive. Surrounded by common area and Fairfax County parkland. This lovely smoke-free home has never been rented and has only had two owners. Luxury, comfort and upgrades in a super convenient Fairfax location. - 4 Levels of Living Space - Beautiful Surroundings - Gorgeous Interior: Shining hardwood floors, brand-new stainless steel Whirlpool appliances, a center island, plenty of cabinet space, and recessed lighting in the kitchen.
Modern Amenities: Smart home features, upgraded lighting, new ceiling fans in kitchen and loft, all new designer paint - Comfortable Bedrooms: Plush new carpeting upstairs, spacious bedrooms with ceiling fans, and a primary suite with a walk-in closet, jetted Jacuzzi tub, separate shower, and double vanities.
Flexible Loft Space: Perfect for a sitting room, 4th bedroom, office, or playroom. - Finished Basement: Hugh recreation room, 3rd full bath, and walkout to a fenced backyard. Extra storage room in the garage plus a shed in back. Must see to appreciate all this home has to offer. See documents for a complete list of upgrades.
Location
State VA
County Fairfax
Zoning PDH-8
Rooms
Other Rooms Living Room, Dining Room, Primary Bedroom, Bedroom 2, Bedroom 3, Kitchen, Breakfast Room, Loft, Recreation Room, Bathroom 2, Primary Bathroom, Half Bath
Basement Daylight, Full, Fully Finished, Garage Access, Rear Entrance, Walkout Level, Windows
Interior
Interior Features Breakfast Area, Kitchen - Gourmet, Kitchen - Island, Kitchen - Table Space, Kitchen - Eat-In, Primary Bath(s), Built-Ins, Chair Railings, Upgraded Countertops, Crown Moldings, Window Treatments, Wood Floors, Floor Plan - Traditional
Hot Water Natural Gas
Heating Forced Air, Humidifier, Zoned
Cooling Ceiling Fan(s), Central A/C, Zoned
Flooring Carpet, Ceramic Tile, Hardwood
Fireplaces Number 1
Fireplaces Type Mantel(s), Screen
Equipment Cooktop, Dishwasher, Dryer, Exhaust Fan, Icemaker, Oven - Double, Refrigerator, Washer, Disposal, Dryer - Electric, Humidifier, Built-In Microwave, Oven/Range - Gas, Stainless Steel Appliances, Water Dispenser, Water Heater
Fireplace Y
Window Features Palladian,Transom
Appliance Cooktop, Dishwasher, Dryer, Exhaust Fan, Icemaker, Oven - Double, Refrigerator, Washer, Disposal, Dryer - Electric, Humidifier, Built-In Microwave, Oven/Range - Gas, Stainless Steel Appliances, Water Dispenser, Water Heater
Heat Source Natural Gas
Laundry Upper Floor
Exterior
Exterior Feature Deck(s), Patio(s)
Parking Features Garage Door Opener, Garage - Front Entry, Additional Storage Area
Garage Spaces 2.0
Fence Rear
Amenities Available Common Grounds
Water Access N
View Trees/Woods
Accessibility None
Porch Deck(s), Patio(s)
Attached Garage 2
Total Parking Spaces 2
Garage Y
Building
Lot Description Backs - Parkland, Backs to Trees, No Thru Street, Rear Yard
Story 4
Foundation Slab
Sewer Public Sewer
Water Public
Architectural Style Traditional
Level or Stories 4
Additional Building Above Grade, Below Grade
Structure Type 9'+ Ceilings,Tray Ceilings
New Construction N
Schools
Elementary Schools Greenbriar East
Middle Schools Katherine Johnson
High Schools Fairfax
School District Fairfax County Public Schools
Others
HOA Fee Include Common Area Maintenance,Snow Removal,Trash,Lawn Care Front
Senior Community No
Tax ID 0454 17 0123
Ownership Fee Simple
SqFt Source Estimated
Security Features Exterior Cameras,Main Entrance Lock,Security System
Special Listing Condition Standard
Read Less Info
Want to know what your home might be worth? Contact us for a FREE valuation!

Our team is ready to help you sell your home for the highest possible price ASAP

Bought with Paul Thistle • Take 2 Real Estate LLC
"My job is to find and attract mastery-based agents to the office, protect the culture, and make sure everyone is happy! "






