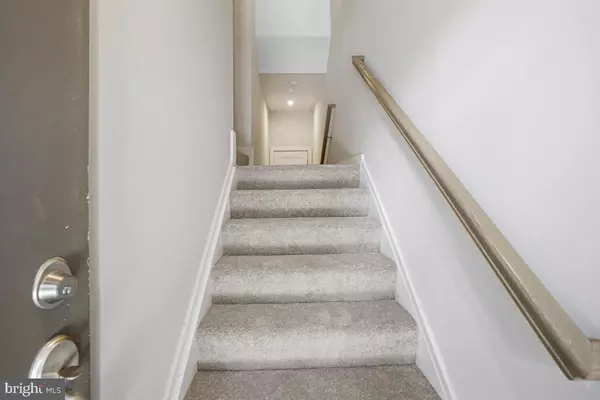$690,000
$695,000
0.7%For more information regarding the value of a property, please contact us for a free consultation.
3 Beds
3 Baths
3,159 SqFt
SOLD DATE : 07/19/2024
Key Details
Sold Price $690,000
Property Type Condo
Sub Type Condo/Co-op
Listing Status Sold
Purchase Type For Sale
Square Footage 3,159 sqft
Price per Sqft $218
Subdivision Westside At Shady Grove Metro
MLS Listing ID MDMC2134338
Sold Date 07/19/24
Style Contemporary
Bedrooms 3
Full Baths 2
Half Baths 1
Condo Fees $320/mo
HOA Y/N Y
Abv Grd Liv Area 3,159
Originating Board BRIGHT
Year Built 2022
Annual Tax Amount $9,097
Tax Year 2024
Lot Dimensions 0.00 x 0.00
Property Description
Open Sun 6/23 1-4pm! Gorgeous Two Level Penthouse condominium in a great walkable neighborhood, just a 10-15 minute walk to Metro and shopping! Open floor plan has a Great Room with plenty of space for living, entertaining, and working from home. Upgraded gourmet kitchen with huge quartz topped island, smooth surface cook-top, double wall ovens, built-in microwave and a glass front cabinet plus a dining area. Enjoy three bedrooms and 2.5 baths, including primary suite with walk-in closet, en-suite bath with two vanities, large walk-in shower with rain shower head. Also, upper level laundry, deck off the great room, roof terrace, one car garage plus driveway for no hassle parking. Features quartz counters, LVP flooring on the main level, carpet in the bedrooms, ceramic tile and quartz in the bathrooms, pendant lights in the kitchen and recessed lighting throughout. Amenities include: Pool, club house, gym, conference room, playground, a picnic area for grilling, 2 dog parks. There's also a bike share station nearby!
Location
State MD
County Montgomery
Zoning U
Rooms
Other Rooms Primary Bedroom, Bedroom 2, Bedroom 3, Kitchen, Breakfast Room, Great Room, Bathroom 2, Primary Bathroom, Half Bath
Interior
Interior Features Ceiling Fan(s), Combination Kitchen/Dining, Combination Kitchen/Living, Dining Area, Floor Plan - Open, Kitchen - Island, Kitchen - Gourmet, Primary Bath(s), Recessed Lighting, Sprinkler System, Stall Shower, Tub Shower, Upgraded Countertops, Walk-in Closet(s)
Hot Water Electric
Heating Forced Air, Heat Pump - Electric BackUp
Cooling Central A/C, Heat Pump(s)
Flooring Luxury Vinyl Plank, Carpet, Ceramic Tile
Equipment Built-In Microwave, Cooktop, Dishwasher, Disposal, Refrigerator, Icemaker, Oven - Wall, Washer/Dryer Stacked, Oven - Double, Stainless Steel Appliances
Furnishings No
Fireplace N
Appliance Built-In Microwave, Cooktop, Dishwasher, Disposal, Refrigerator, Icemaker, Oven - Wall, Washer/Dryer Stacked, Oven - Double, Stainless Steel Appliances
Heat Source Electric
Laundry Washer In Unit, Dryer In Unit, Upper Floor
Exterior
Exterior Feature Deck(s), Roof
Parking Features Garage - Rear Entry, Garage Door Opener, Inside Access
Garage Spaces 2.0
Amenities Available Pool - Outdoor, Picnic Area, Club House, Common Grounds, Dog Park, Fitness Center, Meeting Room, Tot Lots/Playground
Water Access N
Accessibility None
Porch Deck(s), Roof
Attached Garage 1
Total Parking Spaces 2
Garage Y
Building
Story 2
Unit Features Garden 1 - 4 Floors
Sewer Public Sewer
Water Public
Architectural Style Contemporary
Level or Stories 2
Additional Building Above Grade, Below Grade
New Construction N
Schools
Elementary Schools Washington Grove
Middle Schools Forest Oak
High Schools Gaithersburg
School District Montgomery County Public Schools
Others
Pets Allowed Y
HOA Fee Include Common Area Maintenance,Ext Bldg Maint,Parking Fee,Sewer,Water,Trash,Snow Removal
Senior Community No
Tax ID 160903866646
Ownership Condominium
Security Features Smoke Detector,Sprinkler System - Indoor
Acceptable Financing Cash, Conventional, FHA, VA
Listing Terms Cash, Conventional, FHA, VA
Financing Cash,Conventional,FHA,VA
Special Listing Condition Standard
Pets Allowed No Pet Restrictions
Read Less Info
Want to know what your home might be worth? Contact us for a FREE valuation!

Our team is ready to help you sell your home for the highest possible price ASAP

Bought with Craig Sword • Compass
"My job is to find and attract mastery-based agents to the office, protect the culture, and make sure everyone is happy! "






