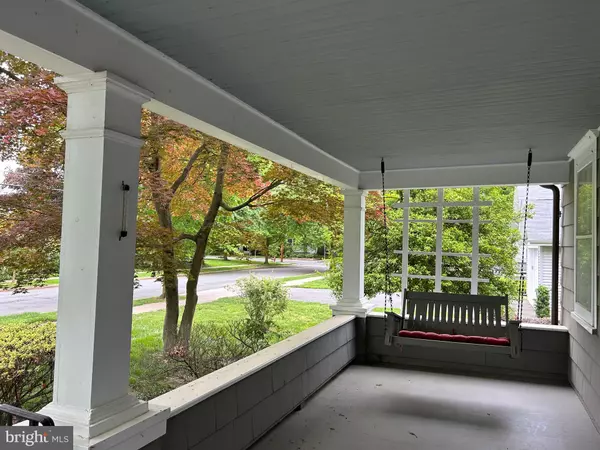$649,000
$629,000
3.2%For more information regarding the value of a property, please contact us for a free consultation.
3 Beds
2 Baths
1,776 SqFt
SOLD DATE : 07/23/2024
Key Details
Sold Price $649,000
Property Type Single Family Home
Sub Type Detached
Listing Status Sold
Purchase Type For Sale
Square Footage 1,776 sqft
Price per Sqft $365
Subdivision None Available
MLS Listing ID NJME2043434
Sold Date 07/23/24
Style Colonial
Bedrooms 3
Full Baths 2
HOA Y/N N
Abv Grd Liv Area 1,776
Originating Board BRIGHT
Year Built 1928
Annual Tax Amount $13,223
Tax Year 2023
Lot Size 10,799 Sqft
Acres 0.25
Lot Dimensions 60.00 x 180.00
Property Description
Bring your enthusiasm and imagination! This is an estate listing which is being conveyed ‘as is, where-is.' Located in the picture perfect Boro of Pennington, this ‘diamond in the rough' offers a prime location only minutes from Toll Gate Grammar, Route 295,Route 1 and Route 31 & the Hamilton Train Station. Full front porch with charming swing. Welcoming entrance Foyer, Living Room with fireplace, (as-is condition) formal Dining Room, vintage Kitchen & Family Room with built-ins, private entry and 1st floor full Bath. 2nd floor features 3 Bedrooms, corner Office/Den and another full Bath. The spacious, walk-up Attic offers additional square footage and could be a Primary Suite, Office, Exercise Room or Craft Room - you decide! This home also features a full Basement plus a detached garage. Come and take a look at some darling vintage details - glass door knobs, built ins, dentil moldings, pocket doors and more!
Location
State NJ
County Mercer
Area Pennington Boro (21108)
Zoning R-80
Rooms
Other Rooms Living Room, Dining Room, Bedroom 2, Bedroom 3, Kitchen, Family Room, Foyer, Bedroom 1, Office, Bathroom 1, Attic
Basement Full
Interior
Interior Features Built-Ins, Carpet, Bathroom - Stall Shower, Wood Floors, Crown Moldings, Attic, Bathroom - Tub Shower
Hot Water Oil
Heating Radiator
Cooling None
Flooring Wood, Carpet, Tile/Brick
Fireplaces Number 1
Fireplaces Type Wood
Equipment Dishwasher, Dryer, Refrigerator, Stove, Washer
Furnishings No
Fireplace Y
Window Features Double Hung,Wood Frame
Appliance Dishwasher, Dryer, Refrigerator, Stove, Washer
Heat Source Oil
Laundry Basement
Exterior
Parking Features Garage - Front Entry
Garage Spaces 5.0
Utilities Available Sewer Available, Water Available
Water Access N
Roof Type Shingle,Metal
Accessibility None
Total Parking Spaces 5
Garage Y
Building
Lot Description Front Yard
Story 2
Foundation Block
Sewer Public Sewer
Water Public
Architectural Style Colonial
Level or Stories 2
Additional Building Above Grade, Below Grade
New Construction N
Schools
Elementary Schools Toll Gate Grammar School
Middle Schools Timberlane
High Schools Central H.S.
School District Hopewell Valley Regional Schools
Others
Pets Allowed Y
Senior Community No
Tax ID 08-00905-00014
Ownership Fee Simple
SqFt Source Assessor
Acceptable Financing Cash, Conventional
Horse Property N
Listing Terms Cash, Conventional
Financing Cash,Conventional
Special Listing Condition Standard
Pets Allowed Cats OK, Dogs OK
Read Less Info
Want to know what your home might be worth? Contact us for a FREE valuation!

Our team is ready to help you sell your home for the highest possible price ASAP

Bought with Stefanie R Prettyman • Keller Williams Premier
"My job is to find and attract mastery-based agents to the office, protect the culture, and make sure everyone is happy! "






