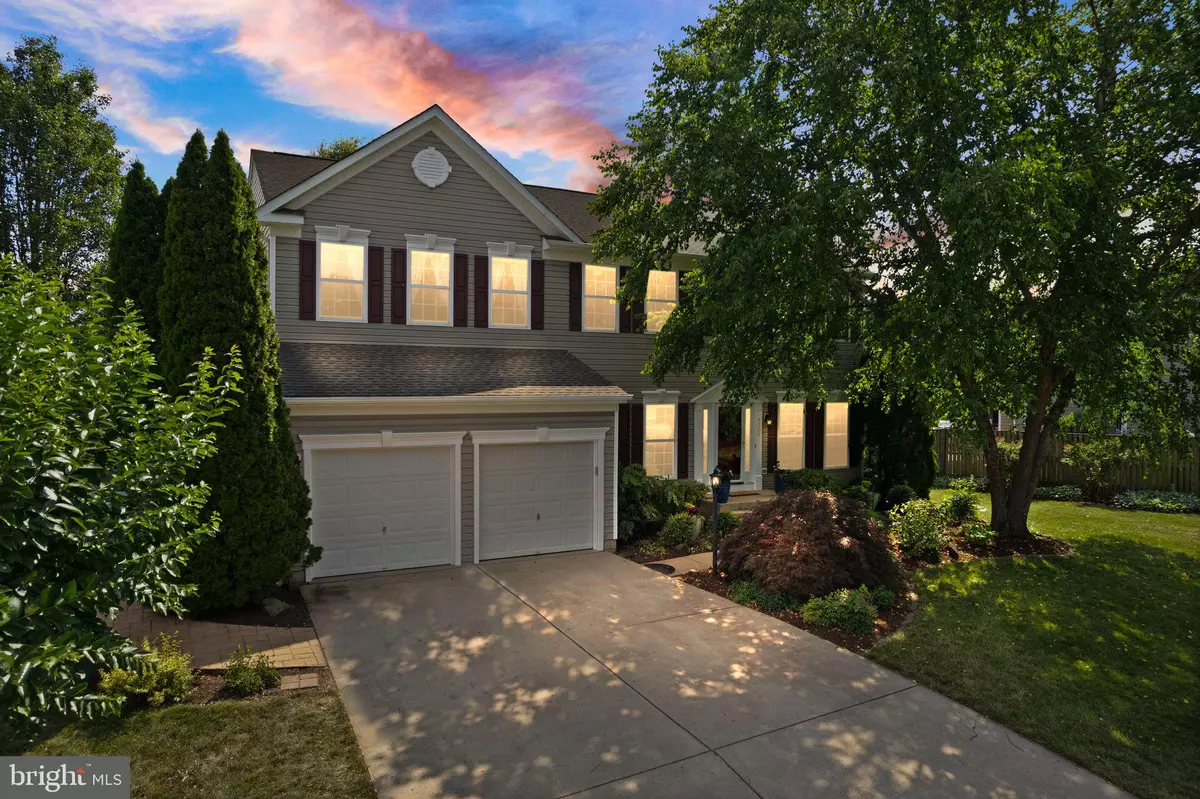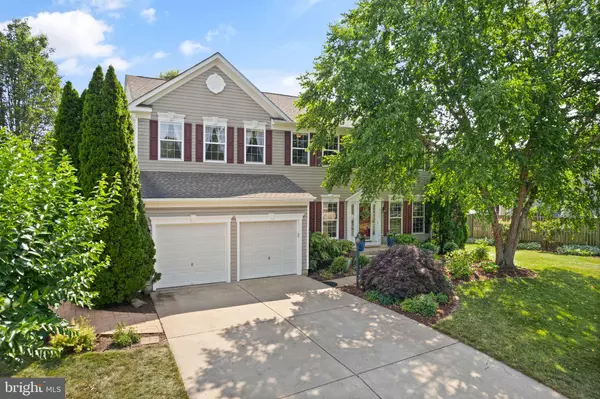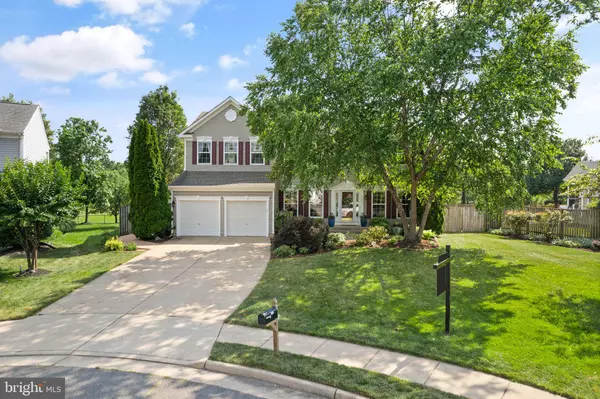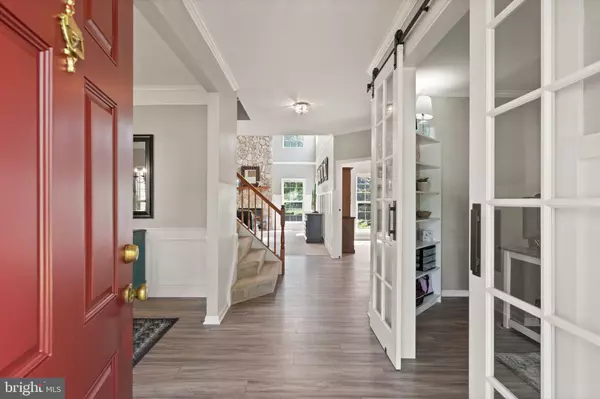$871,986
$824,000
5.8%For more information regarding the value of a property, please contact us for a free consultation.
4 Beds
4 Baths
3,860 SqFt
SOLD DATE : 07/22/2024
Key Details
Sold Price $871,986
Property Type Single Family Home
Sub Type Detached
Listing Status Sold
Purchase Type For Sale
Square Footage 3,860 sqft
Price per Sqft $225
Subdivision Sheffield Manor
MLS Listing ID VAPW2073264
Sold Date 07/22/24
Style Colonial
Bedrooms 4
Full Baths 3
Half Baths 1
HOA Fees $92/mo
HOA Y/N Y
Abv Grd Liv Area 2,760
Originating Board BRIGHT
Year Built 2002
Annual Tax Amount $6,565
Tax Year 2022
Lot Size 0.280 Acres
Acres 0.28
Property Description
**Offers Due Saturday at 8:00 p.m. ** Welcome to your new home in the highly desirable community of Sheffield Manor! Situated on a peaceful cul-de-sac with just under 4000 square feet. You will love the expansive, double-story family room featuring a striking stone fireplace – the perfect gathering spot for family and friends. The private office features custom barn doors offering a perfect space for work or study. The remodeled modern kitchen is a dream for any chef, boasting an oversized island, sleek finishes, and ample storage. Enjoy the stylish luxury vinyl plank flooring updated in 2020, throughout the main level. On the upper level you will find a convenient laundry room, four spacious bedrooms, including a recently refreshed (2024) owner's bath that provides a spa-like retreat. The finished basement, complete with a full bath and brand new carpet, is ideal for entertaining and offers plenty of storage space. Recent updates include, HVAC (2018), Roof (2016) and water heater (2019). Outside, the large fenced backyard backs to open green space, making it ideal for hosting summer gatherings. Sheffield Manor offers an array of amenities, including an Olympic-size pool, nature trails, basketball, pickleball, and tennis courts, a 2-acre fishing pond, and a clubhouse. Don't miss the opportunity to own this exceptional home!
Location
State VA
County Prince William
Zoning R4
Rooms
Basement Connecting Stairway, Front Entrance, Fully Finished, Heated, Improved
Interior
Interior Features Breakfast Area, Carpet, Ceiling Fan(s), Combination Dining/Living, Crown Moldings, Dining Area, Family Room Off Kitchen, Floor Plan - Open, Kitchen - Eat-In, Kitchen - Gourmet, Kitchen - Island, Kitchen - Table Space, Pantry, Primary Bath(s), Recessed Lighting, Upgraded Countertops, Walk-in Closet(s)
Hot Water Natural Gas
Heating Central
Cooling Ceiling Fan(s), Central A/C
Flooring Carpet, Luxury Vinyl Plank, Tile/Brick
Fireplaces Number 1
Fireplaces Type Mantel(s), Stone, Gas/Propane
Equipment Built-In Microwave, Dishwasher, Disposal, Icemaker, Microwave, Oven/Range - Gas, Refrigerator, Stainless Steel Appliances, Washer/Dryer Hookups Only, Water Heater
Fireplace Y
Appliance Built-In Microwave, Dishwasher, Disposal, Icemaker, Microwave, Oven/Range - Gas, Refrigerator, Stainless Steel Appliances, Washer/Dryer Hookups Only, Water Heater
Heat Source Natural Gas
Laundry Hookup, Upper Floor
Exterior
Exterior Feature Deck(s)
Parking Features Garage - Front Entry, Inside Access
Garage Spaces 2.0
Amenities Available Basketball Courts, Common Grounds, Jog/Walk Path, Pool - Outdoor, Swimming Pool, Tennis Courts
Water Access N
View Garden/Lawn, Trees/Woods
Accessibility None
Porch Deck(s)
Attached Garage 2
Total Parking Spaces 2
Garage Y
Building
Story 3
Foundation Permanent
Sewer Public Sewer
Water Public
Architectural Style Colonial
Level or Stories 3
Additional Building Above Grade, Below Grade
New Construction N
Schools
Elementary Schools Chris Yung
Middle Schools Gainesville
High Schools Gainesville
School District Prince William County Public Schools
Others
HOA Fee Include Common Area Maintenance,Pool(s),Snow Removal,Trash
Senior Community No
Tax ID 7596-14-2088
Ownership Fee Simple
SqFt Source Assessor
Special Listing Condition Standard
Read Less Info
Want to know what your home might be worth? Contact us for a FREE valuation!

Our team is ready to help you sell your home for the highest possible price ASAP

Bought with Danilo Bogdanovic • Redfin Corporation
"My job is to find and attract mastery-based agents to the office, protect the culture, and make sure everyone is happy! "






