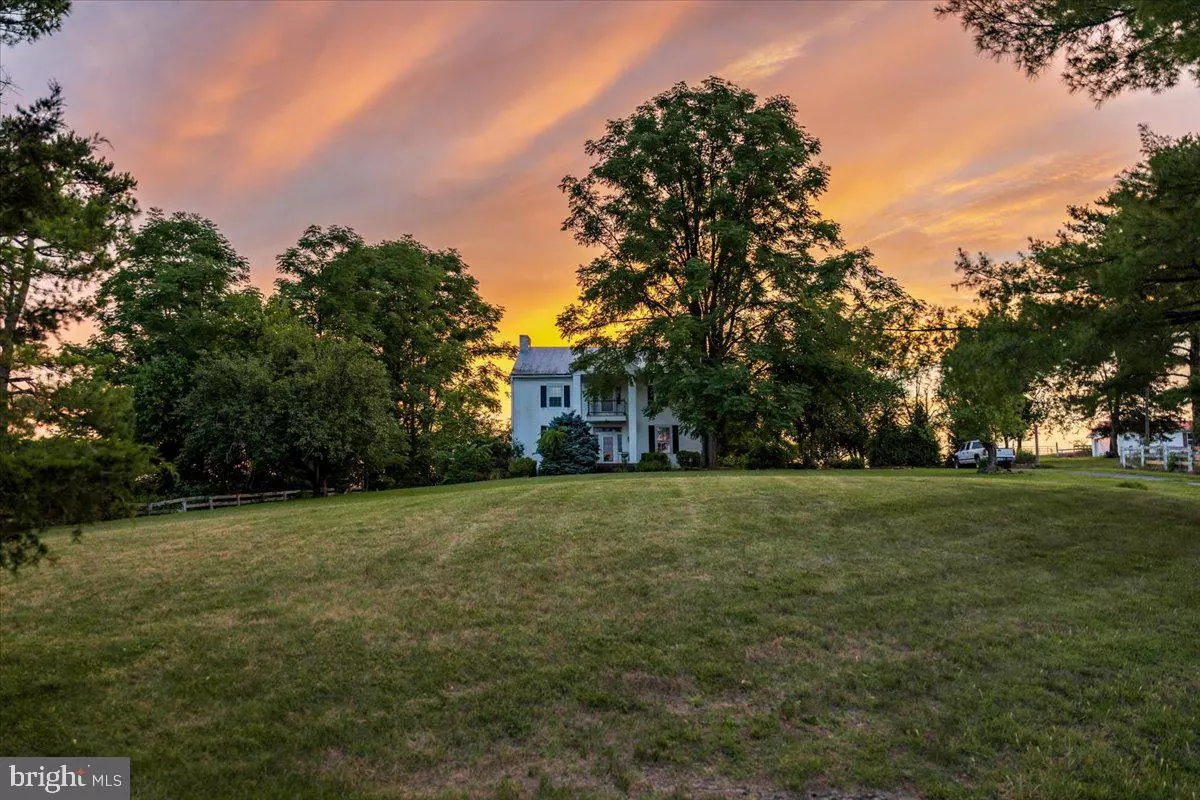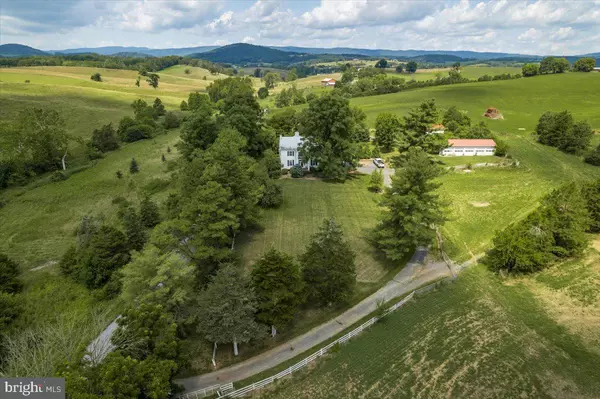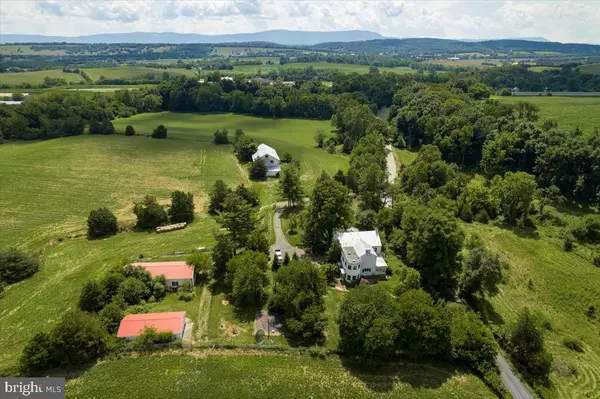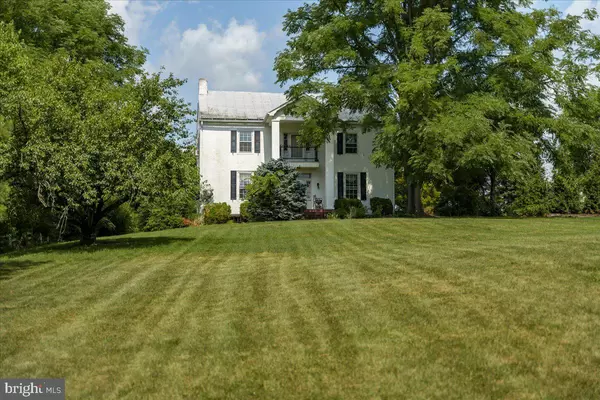$582,500
$597,000
2.4%For more information regarding the value of a property, please contact us for a free consultation.
5 Beds
4 Baths
4,008 SqFt
SOLD DATE : 06/24/2024
Key Details
Sold Price $582,500
Property Type Single Family Home
Sub Type Detached
Listing Status Sold
Purchase Type For Sale
Square Footage 4,008 sqft
Price per Sqft $145
MLS Listing ID VARO2001024
Sold Date 06/24/24
Style Federal
Bedrooms 5
Full Baths 3
Half Baths 1
HOA Y/N N
Abv Grd Liv Area 4,008
Originating Board BRIGHT
Year Built 1840
Tax Year 2023
Lot Size 2.000 Acres
Acres 2.0
Property Description
A rare and valuable slice of rich American history. Circa 1840, stately Federal-style home full of beauty and glory situated on a gentle knoll overlooking rolling fields. Private estate setting in the Linville area of Rockingham along Joe's Creek. A stone's throw to The Lincoln Homestead; several scenic miles to Friendly City Center. The handsome and distinctive brick manor home boasts many flexible rooms, high ceilings, heart pine floors, classic woodwork, keystone trim, brick floor basement, wide grand foyer, nooks and crannies. Many upgrades are evident while awaiting a new owner to share the love and joy of Dane-Run Farm. A significant renovation and addition in the 1980-90's to expand and improve the existing classic structure: open kitchen, hand-crafted cherry cabinetry, and solid surface is the heart of the home. Sunroom, breakfast room, full main floor bath, dog washroom with tub, large master bath, and many useful built-in features. The building/renovation/restoration provenance spanning nearly two centuries. Four-car garage with workshop, plus additional garage building, all on to-be-subdivided two-acre parcel. Property being sold "as is." Several rooms are virtually staged.
Location
State VA
County Rockingham
Zoning A1
Rooms
Other Rooms Living Room, Dining Room, Kitchen, Foyer, Breakfast Room, Sun/Florida Room, Conservatory Room, Hobby Room, Full Bath
Basement Side Entrance, Unfinished, Walkout Stairs, Windows
Main Level Bedrooms 1
Interior
Interior Features Breakfast Area, Built-Ins, Attic, Kitchen - Island, Soaking Tub
Hot Water Electric, Propane
Heating Heat Pump(s)
Cooling Central A/C
Flooring Ceramic Tile, Wood
Fireplaces Number 2
Fireplace Y
Heat Source Electric, Propane - Owned
Laundry Upper Floor
Exterior
Exterior Feature Brick, Porch(es)
Parking Features Additional Storage Area, Garage - Front Entry, Other
Garage Spaces 15.0
Fence Board
Utilities Available Propane
Water Access N
View Mountain
Roof Type Metal
Street Surface Black Top
Accessibility None
Porch Brick, Porch(es)
Total Parking Spaces 15
Garage Y
Building
Lot Description Front Yard, Landscaping, Rear Yard, Road Frontage, Rural, Unrestricted
Story 2
Foundation Stone
Sewer Private Septic Tank
Water Well
Architectural Style Federal
Level or Stories 2
Additional Building Above Grade, Below Grade
Structure Type High
New Construction N
Schools
Elementary Schools Linville-Edom
Middle Schools J. Frank Hillyard
High Schools Broadway
School District Rockingham County Public Schools
Others
Pets Allowed Y
Senior Community No
Tax ID 79 1 2A
Ownership Fee Simple
SqFt Source Estimated
Horse Property Y
Special Listing Condition Standard
Pets Allowed No Pet Restrictions
Read Less Info
Want to know what your home might be worth? Contact us for a FREE valuation!

Our team is ready to help you sell your home for the highest possible price ASAP

Bought with NON MEMBER • Non Subscribing Office
"My job is to find and attract mastery-based agents to the office, protect the culture, and make sure everyone is happy! "






