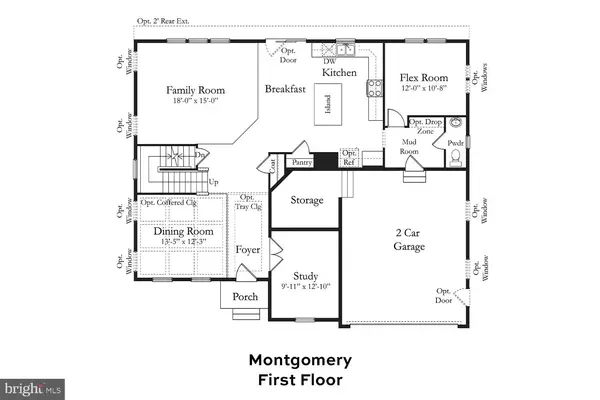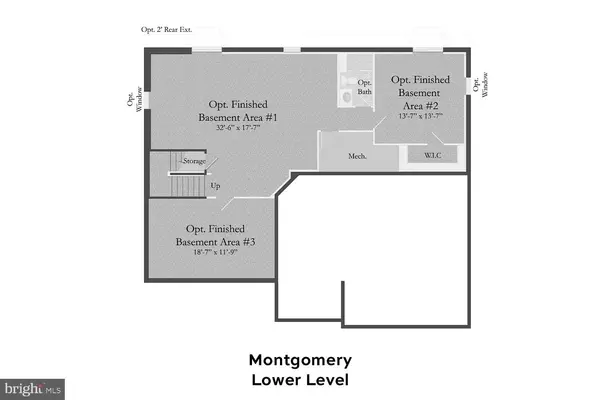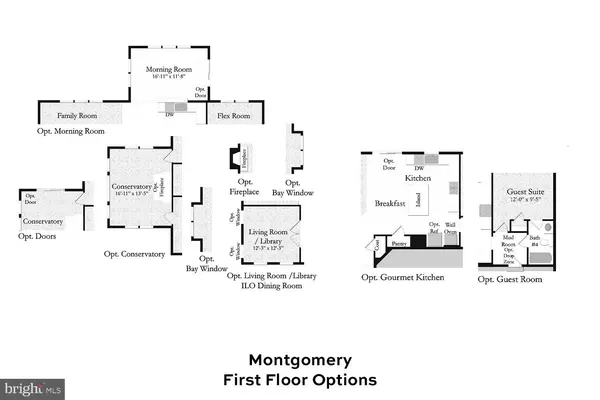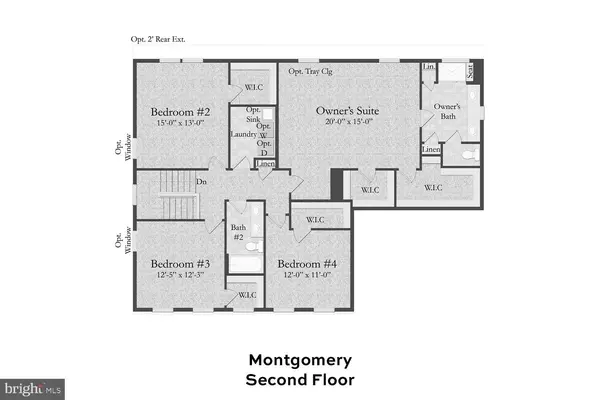$966,633
$967,176
0.1%For more information regarding the value of a property, please contact us for a free consultation.
4 Beds
4 Baths
3,641 SqFt
SOLD DATE : 07/19/2024
Key Details
Sold Price $966,633
Property Type Single Family Home
Sub Type Detached
Listing Status Sold
Purchase Type For Sale
Square Footage 3,641 sqft
Price per Sqft $265
Subdivision Fairway Estates
MLS Listing ID MDPG2090086
Sold Date 07/19/24
Style Colonial
Bedrooms 4
Full Baths 4
HOA Fees $100/mo
HOA Y/N Y
Abv Grd Liv Area 2,795
Originating Board BRIGHT
Year Built 2024
Tax Year 2024
Lot Size 9,800 Sqft
Acres 0.22
Property Description
The Montgomery is the home that you have been waiting for. Located in the sought after community of Fairway Estates conveniently located to all major commuter routes. The Montgomery features a stunning entrance with a formal dining room and study. The chefs kitchen looks out on the massive family room and the entrance level also has a flex room that could easily be converted to a first floor guest room. The upper lever has oversized bedrooms with large walk in closets. The spacious owners suite has two walk in closets and a spa like bathroom. *Photos may not be of actual home. Photos may be of similar home/floorplan if home is under construction or if this is a base price listing.
Location
State MD
County Prince Georges
Zoning R4
Rooms
Basement Full
Interior
Interior Features Breakfast Area, Recessed Lighting, Walk-in Closet(s), Pantry, Kitchen - Island, Combination Kitchen/Living, Family Room Off Kitchen, Formal/Separate Dining Room, Floor Plan - Open, Kitchen - Gourmet
Hot Water Electric
Cooling Programmable Thermostat, Zoned, Central A/C
Equipment Dishwasher, Disposal, Refrigerator, Stainless Steel Appliances, Microwave, Cooktop, Oven - Double, Oven - Wall
Fireplace N
Appliance Dishwasher, Disposal, Refrigerator, Stainless Steel Appliances, Microwave, Cooktop, Oven - Double, Oven - Wall
Heat Source Natural Gas
Exterior
Parking Features Garage - Front Entry
Garage Spaces 2.0
Amenities Available Jog/Walk Path, Picnic Area, Tot Lots/Playground, Common Grounds
Water Access N
Roof Type Architectural Shingle
Accessibility None
Attached Garage 2
Total Parking Spaces 2
Garage Y
Building
Story 3
Foundation Concrete Perimeter
Sewer Public Sewer
Water Public
Architectural Style Colonial
Level or Stories 3
Additional Building Above Grade, Below Grade
New Construction Y
Schools
Elementary Schools Glenn Dale
Middle Schools Thomas Johnson
High Schools Duval
School District Prince George'S County Public Schools
Others
HOA Fee Include Common Area Maintenance
Senior Community No
Tax ID NO TAX RECORD
Ownership Fee Simple
SqFt Source Estimated
Special Listing Condition Standard
Read Less Info
Want to know what your home might be worth? Contact us for a FREE valuation!

Our team is ready to help you sell your home for the highest possible price ASAP

Bought with Ryan F Miller • RE/MAX Components

"My job is to find and attract mastery-based agents to the office, protect the culture, and make sure everyone is happy! "






