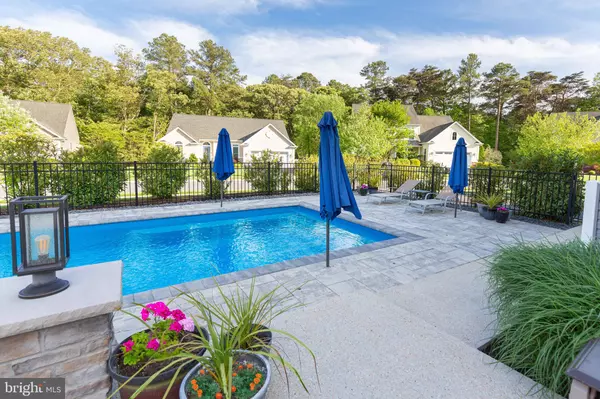$1,164,000
$1,189,900
2.2%For more information regarding the value of a property, please contact us for a free consultation.
4 Beds
3 Baths
2,600 SqFt
SOLD DATE : 07/19/2024
Key Details
Sold Price $1,164,000
Property Type Single Family Home
Sub Type Detached
Listing Status Sold
Purchase Type For Sale
Square Footage 2,600 sqft
Price per Sqft $447
Subdivision Grande At Canal Pointe
MLS Listing ID DESU2062268
Sold Date 07/19/24
Style Contemporary
Bedrooms 4
Full Baths 2
Half Baths 1
HOA Fees $188/qua
HOA Y/N Y
Abv Grd Liv Area 2,600
Originating Board BRIGHT
Year Built 2017
Annual Tax Amount $2,024
Tax Year 2023
Lot Size 10,036 Sqft
Acres 0.23
Lot Dimensions 179.00 x 100.00
Property Description
Welcome to the 41374 Gloucester Dr. located in the sought after community of The Grande at Canal Pointe. This community is just a short walk or bike ride into Rehoboth Beach. This 4 bedroom, 2.5 bath home sets on a premium large lot and has been meticulously cared for and maintained. Upon entry in the 2 story foyer, you will be greeted with a dining room on the left conveniently open to the well appointed kitchen with upgraded cabinetry and granite countertops. The stainless steel appliances are all upgraded as well. There are two pantry closets to store all of your small appliance and gadgets. Your guests can sip their favorite beverage while sitting at the island when your preparing snacks for your pool side BBQ while socializing with other guests in the living room. This home boasts a large and lofty living area with fireplace and is enhanced with a morning room with palladium window. Also part of the living area is the above overlooking balcony great for a music space or relaxing area . The primary bedroom with bath and walk in closet is on the main level and convenient to the nearby laundry room. The entry hall also has a powder room for quests. From the morning room, you can stroll out to the large 3 season porch complete with the EZE Breeze window/screen system. The porch leads you to the extremely inviting large patio with outdoor bar and heated inground pool. You will be sure to enjoy daytime and evening entertaining with this beautiful outdoor oasis. There is a great space just waiting for your outdoor kitchen to be installed behind the bar! The patio and pool are lighted in the evening for great ambiance. The 2nd floor of this home features 3 bedrooms, the loft overlooking the living room and an office. as well as a full bath. The oversized bedroom is used as a family room and entertaining area for the current owners. The spacious side load garage allows plenty of storge for your beach and pool toys. This home has a conditioned crawl space that is dry and perfect for storage as well as the 4 attic spaces. There is a Bose sound system installed with speakers in the living room, dining room and porch for entertaining.
Grande at Canal Pointe offers 2 club houses and two swimming pools as well as tennis and pickleball courts. playground area for the kids and a walkway to the canal area for relaxing. The junction breakwater bike/walking trail runs right along the entrance of this community and is a great resource to have. Don't miss this rare opportunity to tour this beautiful home. It won't last long.
Location
State DE
County Sussex
Area Lewes Rehoboth Hundred (31009)
Zoning MR
Direction Southwest
Rooms
Main Level Bedrooms 1
Interior
Interior Features Attic, Ceiling Fan(s), Crown Moldings, Entry Level Bedroom, Floor Plan - Open, Sound System, Sprinkler System, Store/Office, Upgraded Countertops, Walk-in Closet(s)
Hot Water Tankless, Propane
Heating Heat Pump - Gas BackUp
Cooling Central A/C
Flooring Engineered Wood, Ceramic Tile, Carpet
Fireplaces Number 1
Fireplaces Type Gas/Propane
Equipment Built-In Microwave, Dishwasher, Disposal, Dryer - Front Loading, Icemaker, Instant Hot Water, Oven - Self Cleaning, Oven/Range - Gas, Refrigerator, Stainless Steel Appliances, Washer, Water Heater - Tankless
Furnishings No
Fireplace Y
Appliance Built-In Microwave, Dishwasher, Disposal, Dryer - Front Loading, Icemaker, Instant Hot Water, Oven - Self Cleaning, Oven/Range - Gas, Refrigerator, Stainless Steel Appliances, Washer, Water Heater - Tankless
Heat Source Electric, Propane - Metered
Laundry Main Floor
Exterior
Exterior Feature Patio(s), Porch(es), Screened
Parking Features Garage - Side Entry, Garage Door Opener, Inside Access
Garage Spaces 6.0
Fence Aluminum
Pool Heated, In Ground, Saltwater
Utilities Available Cable TV Available, Electric Available, Phone Available, Propane - Community, Sewer Available, Water Available
Amenities Available Bike Trail, Club House, Common Grounds, Exercise Room, Fitness Center, Jog/Walk Path, Pool - Outdoor, Swimming Pool, Tennis Courts, Tot Lots/Playground
Water Access N
Roof Type Architectural Shingle
Street Surface Black Top
Accessibility None
Porch Patio(s), Porch(es), Screened
Attached Garage 2
Total Parking Spaces 6
Garage Y
Building
Story 2
Foundation Crawl Space
Sewer Public Sewer
Water Public
Architectural Style Contemporary
Level or Stories 2
Additional Building Above Grade, Below Grade
Structure Type 9'+ Ceilings,2 Story Ceilings,Dry Wall
New Construction N
Schools
School District Cape Henlopen
Others
Pets Allowed Y
HOA Fee Include Common Area Maintenance,Lawn Maintenance,Reserve Funds,Snow Removal,Trash,Management
Senior Community No
Tax ID 334-13.00-1620.00
Ownership Fee Simple
SqFt Source Estimated
Security Features Security System
Acceptable Financing Cash, Conventional
Horse Property N
Listing Terms Cash, Conventional
Financing Cash,Conventional
Special Listing Condition Standard
Pets Allowed Cats OK, Dogs OK
Read Less Info
Want to know what your home might be worth? Contact us for a FREE valuation!

Our team is ready to help you sell your home for the highest possible price ASAP

Bought with Melissa Rudy • Keller Williams Realty

"My job is to find and attract mastery-based agents to the office, protect the culture, and make sure everyone is happy! "






