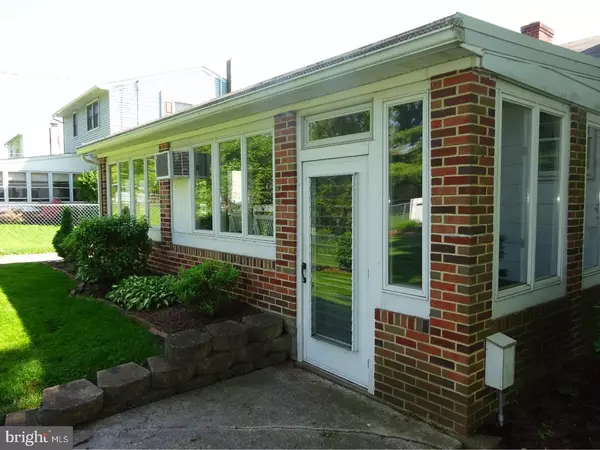$285,000
$284,900
For more information regarding the value of a property, please contact us for a free consultation.
4 Beds
2 Baths
2,661 SqFt
SOLD DATE : 07/09/2018
Key Details
Sold Price $285,000
Property Type Single Family Home
Sub Type Detached
Listing Status Sold
Purchase Type For Sale
Square Footage 2,661 sqft
Price per Sqft $107
Subdivision None Available
MLS Listing ID 1001542402
Sold Date 07/09/18
Style Colonial
Bedrooms 4
Full Baths 1
Half Baths 1
HOA Y/N N
Abv Grd Liv Area 2,111
Originating Board TREND
Year Built 1966
Annual Tax Amount $5,723
Tax Year 2018
Lot Size 10,108 Sqft
Acres 0.23
Lot Dimensions 76
Property Description
Bring your family and enjoy this wonderful lifestyle neighborhood, this family home will serve you well. Four bedrooms, and AO tiled full bathroom. The Eat in Kitchen is fully applianced (new disposal, new dishwasher, new range) with tile backsplash, formal dining room with bay window, kitchen with bay window, 1st floor laundry room with ceramic tile walls and counter tops for folding laundry,and ceramic tile powder room. Family room has a raised hearth brick fireplace with a propane gas insert. Large sun room, bright and cheery, sun filled room with great views of the wooded, fenced in rear yard. There is also a full finished basement with outside Bilco door exit, with tile flooring, and drop ceiling, there also a utility room in the basement. There is a new air conditioning system in the attic installed 2017. Outside is a large shed for storing lawn equipment, patio furniture and storage. Under the carpeting are oak hardwood floors. The over sized one car garage has built in cabinets and a tiled floor. Easy access.
Location
State PA
County Montgomery
Area Lansdale Boro (10611)
Zoning A4
Direction North
Rooms
Other Rooms Living Room, Dining Room, Primary Bedroom, Bedroom 2, Bedroom 3, Kitchen, Family Room, Bedroom 1, Laundry, Other
Basement Full, Outside Entrance, Fully Finished
Interior
Interior Features Ceiling Fan(s), Attic/House Fan, Kitchen - Eat-In
Hot Water S/W Changeover
Heating Oil
Cooling Central A/C
Flooring Wood, Fully Carpeted, Vinyl
Fireplaces Number 1
Fireplaces Type Brick
Equipment Oven - Self Cleaning, Dishwasher, Disposal
Fireplace Y
Window Features Energy Efficient
Appliance Oven - Self Cleaning, Dishwasher, Disposal
Heat Source Oil
Laundry Main Floor
Exterior
Exterior Feature Porch(es)
Garage Spaces 3.0
Fence Other
Water Access N
Roof Type Shingle
Accessibility None
Porch Porch(es)
Attached Garage 1
Total Parking Spaces 3
Garage Y
Building
Lot Description Level, Trees/Wooded
Story 2
Foundation Brick/Mortar
Sewer Public Sewer
Water Public
Architectural Style Colonial
Level or Stories 2
Additional Building Above Grade, Below Grade
New Construction N
Schools
School District North Penn
Others
Senior Community No
Tax ID 11-00-09360-007
Ownership Fee Simple
Acceptable Financing Conventional, VA, FHA 203(b)
Listing Terms Conventional, VA, FHA 203(b)
Financing Conventional,VA,FHA 203(b)
Read Less Info
Want to know what your home might be worth? Contact us for a FREE valuation!

Our team is ready to help you sell your home for the highest possible price ASAP

Bought with Jeffrey Craig Moyer • BHHS Fox & Roach-Collegeville
"My job is to find and attract mastery-based agents to the office, protect the culture, and make sure everyone is happy! "






