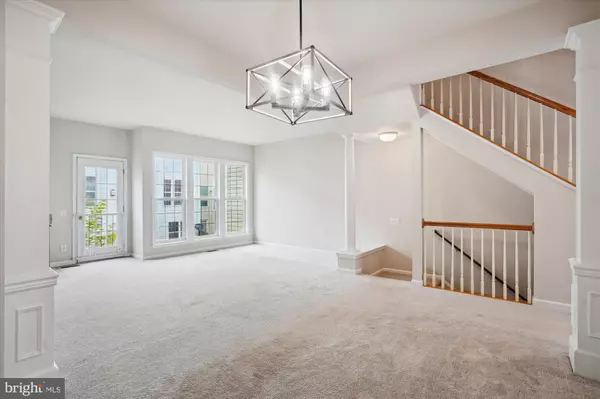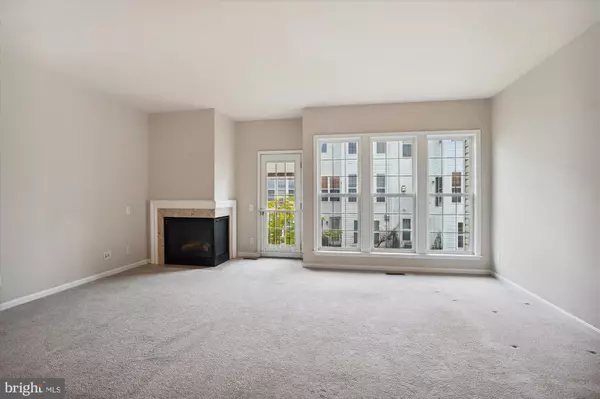$652,500
$634,900
2.8%For more information regarding the value of a property, please contact us for a free consultation.
3 Beds
4 Baths
1,850 SqFt
SOLD DATE : 07/16/2024
Key Details
Sold Price $652,500
Property Type Townhouse
Sub Type Interior Row/Townhouse
Listing Status Sold
Purchase Type For Sale
Square Footage 1,850 sqft
Price per Sqft $352
Subdivision Faircrest
MLS Listing ID VAFX2182580
Sold Date 07/16/24
Style Colonial
Bedrooms 3
Full Baths 3
Half Baths 1
HOA Fees $91/mo
HOA Y/N Y
Abv Grd Liv Area 1,594
Originating Board BRIGHT
Year Built 2003
Annual Tax Amount $6,443
Tax Year 2024
Lot Size 1,540 Sqft
Acres 0.04
Property Description
This beautiful and spacious 1-car garage home with 9ft+ ceilings is conveniently located in the super convenient Faircrest community in North Centreville. The community features 200 acres of beautifully landscaped grounds with peaceful ponds, walking trails and a wonderful community pool. This turnkey home features 3 bedrooms, 3 full and 1/2 baths and has been freshly painted in a neutral décor. The large open family room includes a gas fireplace and 9ft+ high ceilings. The newly renovated kitchen features white cabinets, stunning white Quartz countertops, a breakfast bar and eat in kitchen area with a bay window. The high ceilings contribute to the spacious feel of this outstanding home. The primary suite features tray ceilings, a sizable walk-in closet, dual vanities, a soaking tub plus a newly refreshed enclosed glass shower with subway tile. In addition to the primary suite the 3rd floor offers 2 additional bedrooms with generous closet space and a full bathroom. The lower level has many possible functions with its full bathroom, such as: a 4th bedroom, an additional family room, gym, or office. This level also includes a laundry room with a full-sized washer and dryer. There are 2 off street parking spots: 1 garage spot and 1 driveway spot. Located in the North Centreville area less than 4 miles from Fair Oaks Mall, there's an array of shopping, dining, schools, and attractions nearby all within easy access to Route 29 and I-66. Special entry and exit to the I-66 toll lanes is a bonus plus convenient bus station takes you to Vienna Metro. Minutes from Dulles Airport and a short drive to downtown Washington D.C. Just in time for summer, enjoy the community pool that is included in your homeowner's association fees, the playground is a few steps from your front door, tennis courts, community clubhouse, and miles of hiking and biking trails.
Location
State VA
County Fairfax
Zoning 308
Rooms
Other Rooms Living Room, Dining Room, Primary Bedroom, Bedroom 2, Bedroom 3, Kitchen, Family Room, Breakfast Room, Laundry
Interior
Interior Features Upgraded Countertops, Floor Plan - Open, Breakfast Area, Carpet, Crown Moldings, Kitchen - Eat-In, Kitchen - Gourmet, Pantry, Recessed Lighting, Walk-in Closet(s), Soaking Tub, Ceiling Fan(s)
Hot Water Natural Gas
Heating Forced Air
Cooling Central A/C
Fireplaces Number 1
Fireplaces Type Fireplace - Glass Doors
Equipment Dishwasher, Disposal, Dryer, Icemaker, Refrigerator, Washer, Stove, Built-In Microwave
Fireplace Y
Window Features Bay/Bow
Appliance Dishwasher, Disposal, Dryer, Icemaker, Refrigerator, Washer, Stove, Built-In Microwave
Heat Source Natural Gas
Laundry Lower Floor
Exterior
Parking Features Garage - Front Entry
Garage Spaces 2.0
Fence Partially
Utilities Available Cable TV Available
Amenities Available Tot Lots/Playground, Community Center, Pool - Outdoor, Tennis Courts
Water Access N
Accessibility None
Attached Garage 1
Total Parking Spaces 2
Garage Y
Building
Story 3.5
Foundation Slab
Sewer Public Sewer
Water Public
Architectural Style Colonial
Level or Stories 3.5
Additional Building Above Grade, Below Grade
Structure Type Tray Ceilings,9'+ Ceilings
New Construction N
Schools
Elementary Schools Powell
Middle Schools Liberty
High Schools Centreville
School District Fairfax County Public Schools
Others
Pets Allowed Y
HOA Fee Include Common Area Maintenance,Snow Removal,Trash,Pool(s)
Senior Community No
Tax ID 0553 18030045
Ownership Fee Simple
SqFt Source Assessor
Acceptable Financing Cash, Conventional, VA, Other
Listing Terms Cash, Conventional, VA, Other
Financing Cash,Conventional,VA,Other
Special Listing Condition Standard
Pets Allowed Case by Case Basis
Read Less Info
Want to know what your home might be worth? Contact us for a FREE valuation!

Our team is ready to help you sell your home for the highest possible price ASAP

Bought with Nishes Bhattarai • Spring Hill Real Estate, LLC.
"My job is to find and attract mastery-based agents to the office, protect the culture, and make sure everyone is happy! "






