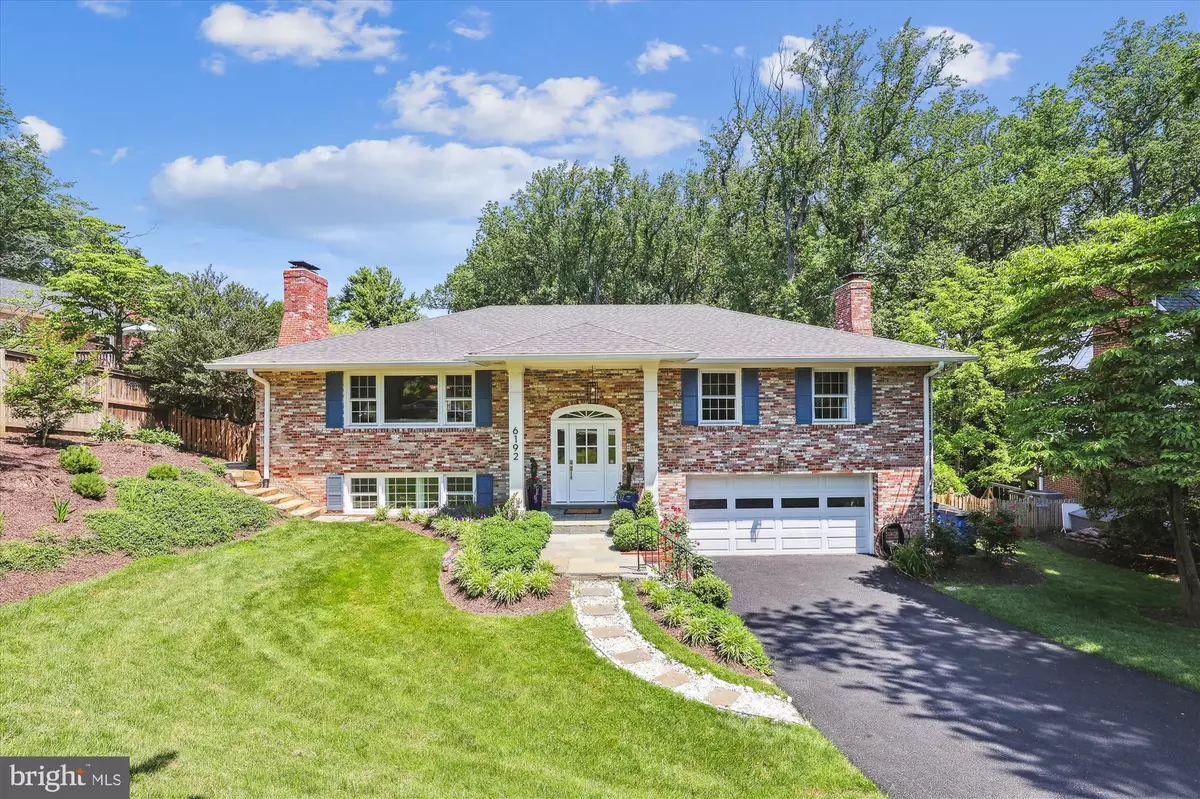$1,550,000
$1,525,000
1.6%For more information regarding the value of a property, please contact us for a free consultation.
5 Beds
3 Baths
3,492 SqFt
SOLD DATE : 07/17/2024
Key Details
Sold Price $1,550,000
Property Type Single Family Home
Sub Type Detached
Listing Status Sold
Purchase Type For Sale
Square Footage 3,492 sqft
Price per Sqft $443
Subdivision Potomac Hills
MLS Listing ID VAFX2180792
Sold Date 07/17/24
Style Split Level
Bedrooms 5
Full Baths 3
HOA Y/N N
Abv Grd Liv Area 1,792
Originating Board BRIGHT
Year Built 1962
Annual Tax Amount $13,807
Tax Year 2023
Lot Size 10,560 Sqft
Acres 0.24
Property Description
*OPEN SAT 6/1 and SUN 6/2 from 2-4pm!!* *ABSOLUTELY STUNNING* 5BR/3BA home in sought-after Potomac Hills! Step inside the light and airy foyer to discover tastefully updated modern features with an open floorplan in the living, kitchen, and dining areas of this beautiful home. The main level features a fabulous over-sized island kitchen, with high-end stainless-steel appliances including built-in drawer microwave, quartz countertops, a stylish mosaic glass backsplash and a farmhouse sink. Warm hardwood flooring and a wood-burning fireplace welcomes you with natural light flowing into the living, kitchen and dining rooms. Living and dining rooms feature custom, linen window treatments. From the dining room, walk out to the lovely private sunroom overlooking the lush greenery in the backyard. Completing this level is the primary owner suite and two additional spacious bedrooms and two updated bathrooms. Descend to the lower level and relax in the spacious family room with a wood burning fireplace. This level has two bedrooms, one could be used for an office area, both with access to the backyard. Beautiful, modern full-size bath on this level. This home is meticulously maintained and it shows! Large, two-space garage and separate area for laundry and storage. Nestled back on the lot with a lovely gated side path to the magnificent, landscaped, fenced backyard with firepit area and covered patio area. The lush greenery features seasonal perennials and bulbs throughout, and the quiet undeveloped woods of Pimmit Run Trail. Updates include new roof, gutters, and French drains. Conveniently located to GW parkway, Tysons, and major commuter routes and short walk to Highland's Swim and Tennis Club. Chesterbrook, Longfellow and McLean Schools!
Location
State VA
County Fairfax
Zoning 130
Rooms
Other Rooms Living Room, Dining Room, Primary Bedroom, Bedroom 2, Bedroom 3, Bedroom 4, Bedroom 5, Kitchen, Family Room, Foyer, Laundry, Bathroom 2, Bathroom 3, Primary Bathroom, Screened Porch
Basement Daylight, Full, Fully Finished, Garage Access, Rear Entrance, Walkout Level
Main Level Bedrooms 3
Interior
Interior Features Ceiling Fan(s), Dining Area, Floor Plan - Open, Kitchen - Eat-In, Kitchen - Gourmet, Kitchen - Island, Recessed Lighting, Upgraded Countertops, Walk-in Closet(s), Window Treatments, Wood Floors
Hot Water Natural Gas
Heating Forced Air
Cooling Central A/C
Flooring Hardwood
Fireplaces Number 2
Equipment Built-In Microwave, Cooktop, Dishwasher, Dryer, Oven - Double, Washer, Stainless Steel Appliances, Refrigerator, Range Hood
Fireplace Y
Appliance Built-In Microwave, Cooktop, Dishwasher, Dryer, Oven - Double, Washer, Stainless Steel Appliances, Refrigerator, Range Hood
Heat Source Natural Gas
Exterior
Parking Features Garage - Front Entry
Garage Spaces 2.0
Water Access N
View Garden/Lawn, Trees/Woods
Accessibility None
Attached Garage 2
Total Parking Spaces 2
Garage Y
Building
Story 2
Foundation Other
Sewer Public Sewer
Water Public
Architectural Style Split Level
Level or Stories 2
Additional Building Above Grade, Below Grade
New Construction N
Schools
Elementary Schools Chesterbrook
Middle Schools Longfellow
High Schools Mclean
School District Fairfax County Public Schools
Others
Senior Community No
Tax ID 0311 09 0183
Ownership Fee Simple
SqFt Source Assessor
Special Listing Condition Standard
Read Less Info
Want to know what your home might be worth? Contact us for a FREE valuation!

Our team is ready to help you sell your home for the highest possible price ASAP

Bought with Marcela M Zoccali • Compass
"My job is to find and attract mastery-based agents to the office, protect the culture, and make sure everyone is happy! "






