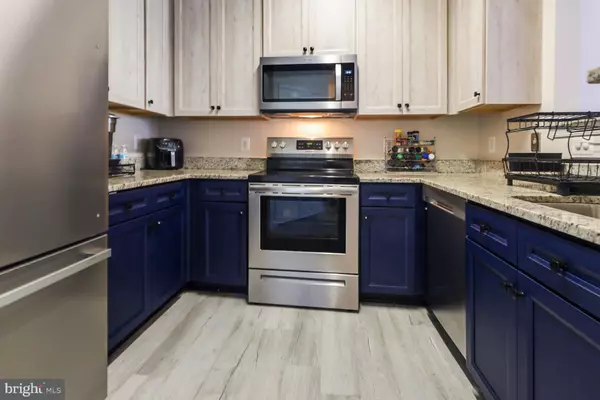$405,000
$405,000
For more information regarding the value of a property, please contact us for a free consultation.
3 Beds
2 Baths
1,278 SqFt
SOLD DATE : 07/15/2024
Key Details
Sold Price $405,000
Property Type Condo
Sub Type Condo/Co-op
Listing Status Sold
Purchase Type For Sale
Square Footage 1,278 sqft
Price per Sqft $316
Subdivision Summerfield
MLS Listing ID VALO2071894
Sold Date 07/15/24
Style Colonial
Bedrooms 3
Full Baths 2
Condo Fees $519/mo
HOA Y/N Y
Abv Grd Liv Area 1,278
Originating Board BRIGHT
Year Built 2005
Annual Tax Amount $3,120
Tax Year 2023
Property Description
Welcome home to your cozy condo close to everything! Enjoy all the best of both worlds - indoors with all new updates in every room, and outdoors, well kept landscaped grounds, pool, playgrounds and dog park! This modern unit has an open floor plan with all new luxury vinyl planking in the main areas, and new carpet in the bedrooms. Kitchen has new appliances, newly faced cabinets, faucet and disposal. Both bathrooms have new faucets and toilets and the whole unit has been freshly painted. Experience all that is Summerfield at Brambleton with it's beautiful grounds and walking paths connecting the pool,club house, playgrounds, grilling area, car washing area, and dog park. Clubhouse includes a gym, playroom and party room and you can also take advantage of Legacy Park's tennis, basketball and volleyball courts. Close by th Harris Teeter and the Brambleton Town Center. Dont miss this one!
Location
State VA
County Loudoun
Zoning PDH4
Rooms
Other Rooms Living Room, Primary Bedroom, Bedroom 2, Bedroom 3, Kitchen, Breakfast Room, Bathroom 2, Primary Bathroom
Main Level Bedrooms 3
Interior
Interior Features Floor Plan - Open, Kitchen - Gourmet, Primary Bath(s), Upgraded Countertops, Window Treatments
Hot Water Natural Gas
Heating Forced Air
Cooling Central A/C
Equipment Dishwasher, Disposal, Oven/Range - Electric, Built-In Microwave, Washer, Dryer, Refrigerator
Fireplace N
Appliance Dishwasher, Disposal, Oven/Range - Electric, Built-In Microwave, Washer, Dryer, Refrigerator
Heat Source Natural Gas
Laundry Dryer In Unit, Washer In Unit
Exterior
Exterior Feature Balcony
Amenities Available Basketball Courts, Club House, Fitness Center, Pool - Outdoor, Tennis Courts, Tot Lots/Playground, Dog Park
Water Access N
Accessibility None
Porch Balcony
Garage N
Building
Story 1
Unit Features Garden 1 - 4 Floors
Sewer Public Sewer
Water Public
Architectural Style Colonial
Level or Stories 1
Additional Building Above Grade, Below Grade
New Construction N
Schools
High Schools Briar Woods
School District Loudoun County Public Schools
Others
Pets Allowed Y
HOA Fee Include Cable TV,Common Area Maintenance,Lawn Care Front,Pool(s),Snow Removal,Trash,High Speed Internet
Senior Community No
Tax ID 158156582005
Ownership Fee Simple
SqFt Source Assessor
Special Listing Condition Standard
Pets Allowed Number Limit
Read Less Info
Want to know what your home might be worth? Contact us for a FREE valuation!

Our team is ready to help you sell your home for the highest possible price ASAP

Bought with Dianne N Misleh • Weichert, REALTORS
"My job is to find and attract mastery-based agents to the office, protect the culture, and make sure everyone is happy! "






