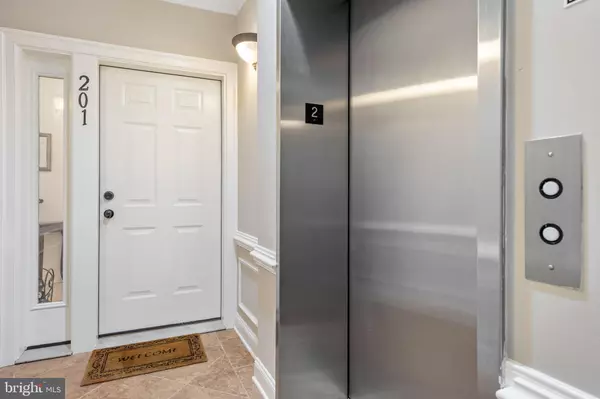$624,999
$624,999
For more information regarding the value of a property, please contact us for a free consultation.
3 Beds
3 Baths
2,575 SqFt
SOLD DATE : 07/15/2024
Key Details
Sold Price $624,999
Property Type Condo
Sub Type Condo/Co-op
Listing Status Sold
Purchase Type For Sale
Square Footage 2,575 sqft
Price per Sqft $242
Subdivision Bayside
MLS Listing ID DESU2059176
Sold Date 07/15/24
Style Unit/Flat
Bedrooms 3
Full Baths 3
Condo Fees $2,638/qua
HOA Fees $223/qua
HOA Y/N Y
Abv Grd Liv Area 2,575
Originating Board BRIGHT
Year Built 2006
Annual Tax Amount $1,522
Tax Year 2023
Lot Dimensions 0.00 x 0.00
Property Description
Welcome to coastal luxury living in the award-winning Bayside community of Selbyville, Delaware! This stunning fully-furnished end-unit condo is a gem, boasting exceptional features and access to incredible amenities.
Upon entering, you'll be impressed by the convenience of the elevator that brings you directly to your front door. The split layout offers privacy, with two guest bedrooms and bathrooms on one side, along with a convenient laundry room. The highlight of the home is the expansive great room, flooded with natural light and featuring a cozy gas fireplace and a long window seat. Adjacent to the great room is a gourmet kitchen equipped with granite countertops, a wall oven, warming drawer, and a sleek down-draft electric smoothtop cooktop.
The spacious dining area overlooks the golf course, as does the delightful screened porch, perfect for enjoying the outdoors. The owner's retreat is a haven, complete with two closets and an ensuite bathroom featuring a separate soaking tub, large walk-in shower, and double vanity.
This condo, used solely as a second home and never rented, is in pristine condition—ready for you to move in and start enjoying the Bayside lifestyle. Speaking of lifestyle, Bayside is renowned for its unparalleled amenities, including a public Jack Nicklaus golf course, indoor and outdoor swimming pools, waterpark-style splash zones, tennis courts, bocce ball, and catch-and-release fishing in stocked ponds.
The Health and Aquatic Club at Bayside offers a heated 75-foot indoor pool, hot tub, fitness areas, and more. Miles of trails wind through the community, offering scenic walks and stunning views of the Ocean City skyline. The Bayside In-Season Beach Shuttle makes trips to Fenwick Island beach a breeze.
Adjacent to the community, the Marketplace at Bayside provides everyday conveniences with a Harris Teeter grocery store, Starbucks, PNC Bank, and various dining options.
Don't miss out on this opportunity to own a slice of coastal paradise in one of Delaware's most sought-after communities. Schedule your tour today and envision yourself living the Bayside dream! Call now to make this unique property yours. Short term rentals are allowed in the Bayside community.
Location
State DE
County Sussex
Area Baltimore Hundred (31001)
Zoning MR
Rooms
Other Rooms Living Room, Dining Room, Primary Bedroom, Kitchen, Screened Porch, Additional Bedroom
Main Level Bedrooms 3
Interior
Interior Features Elevator, Carpet, Dining Area
Hot Water Natural Gas
Heating Forced Air
Cooling Central A/C
Flooring Carpet, Tile/Brick
Fireplaces Number 1
Fireplaces Type Gas/Propane
Equipment Dishwasher, Disposal, Dryer - Electric, Microwave, Refrigerator, Washer, Water Heater
Fireplace Y
Window Features Insulated
Appliance Dishwasher, Disposal, Dryer - Electric, Microwave, Refrigerator, Washer, Water Heater
Heat Source Propane - Metered
Laundry Dryer In Unit, Washer In Unit
Exterior
Exterior Feature Porch(es), Screened
Parking Features Inside Access
Garage Spaces 2.0
Amenities Available Fitness Center, Golf Club, Golf Course, Jog/Walk Path, Tennis Courts, Pier/Dock, Pool - Outdoor, Swimming Pool, Putting Green
Water Access Y
Roof Type Architectural Shingle
Accessibility Elevator
Porch Porch(es), Screened
Attached Garage 2
Total Parking Spaces 2
Garage Y
Building
Lot Description Landscaping
Story 1
Unit Features Garden 1 - 4 Floors
Foundation Concrete Perimeter
Sewer Public Sewer
Water Public
Architectural Style Unit/Flat
Level or Stories 1
Additional Building Above Grade, Below Grade
New Construction N
Schools
School District Indian River
Others
Pets Allowed Y
HOA Fee Include Common Area Maintenance,Trash
Senior Community No
Tax ID 533-19.00-892.00-201B
Ownership Condominium
Security Features Carbon Monoxide Detector(s),Smoke Detector
Acceptable Financing Cash, Conventional
Listing Terms Cash, Conventional
Financing Cash,Conventional
Special Listing Condition Standard
Pets Allowed No Pet Restrictions
Read Less Info
Want to know what your home might be worth? Contact us for a FREE valuation!

Our team is ready to help you sell your home for the highest possible price ASAP

Bought with SHELBY SMITH • Long & Foster Real Estate, Inc.
"My job is to find and attract mastery-based agents to the office, protect the culture, and make sure everyone is happy! "






