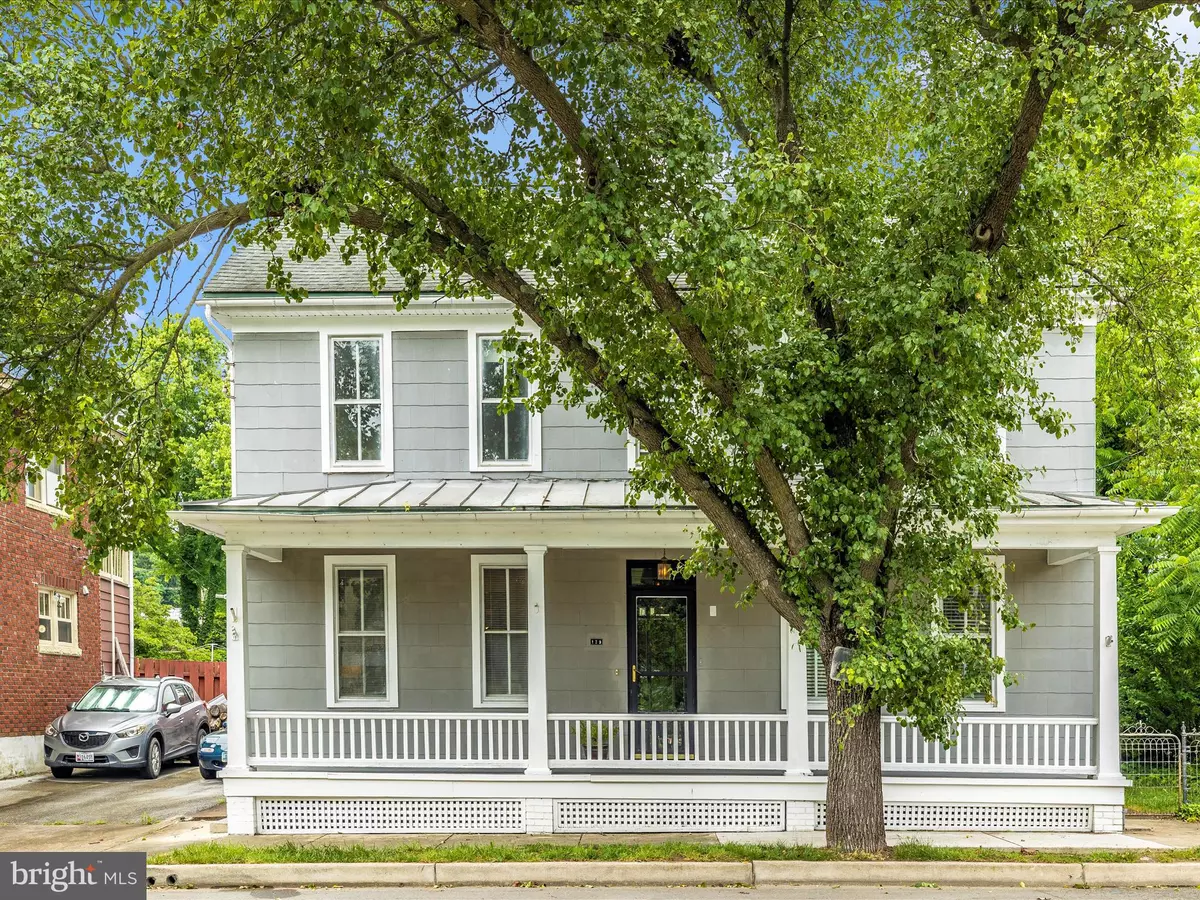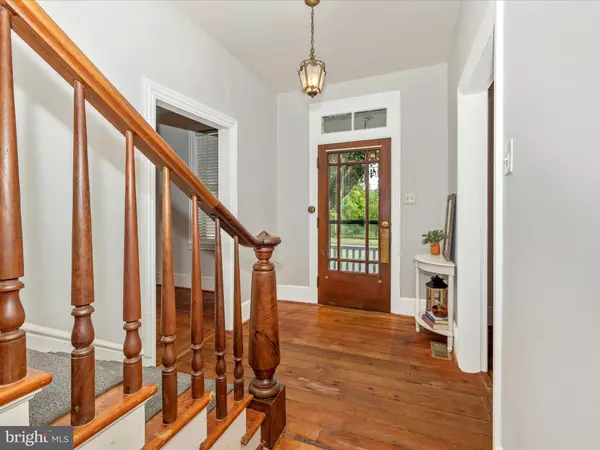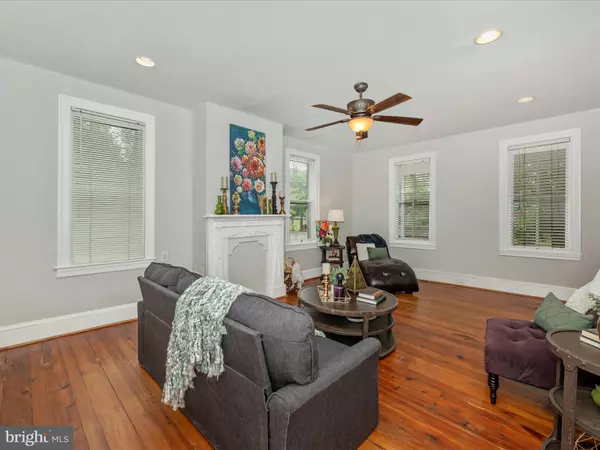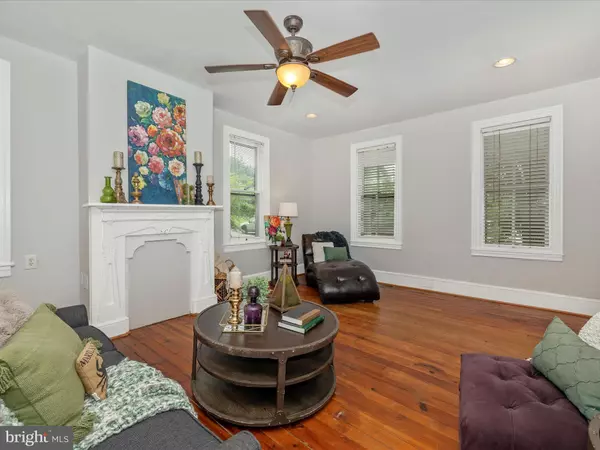$355,000
$355,000
For more information regarding the value of a property, please contact us for a free consultation.
3 Beds
3 Baths
1,944 SqFt
SOLD DATE : 07/11/2024
Key Details
Sold Price $355,000
Property Type Single Family Home
Sub Type Detached
Listing Status Sold
Purchase Type For Sale
Square Footage 1,944 sqft
Price per Sqft $182
Subdivision None Available
MLS Listing ID MDWA2020710
Sold Date 07/11/24
Style Colonial
Bedrooms 3
Full Baths 2
Half Baths 1
HOA Y/N N
Abv Grd Liv Area 1,944
Originating Board BRIGHT
Year Built 1878
Annual Tax Amount $2,085
Tax Year 2024
Lot Size 10,609 Sqft
Acres 0.24
Property Description
Located in Historic Downtown Sharpsburg, This Gorgeous Historic Home with Spacious Full Length Front Porch is a Prime Location for Local Parades! Located within Walking Distance to Benders Restaurant, Nutter's Ice Cream, Antietam Battlefield, Battleview Market, Parks/Playground, and Sharpsburg Elementary School. Fantastic Flat and Open Rear Yard with Privacy Fence with Drive Gate. Firepit Area, Rear Flagstone Patio, and Wrap Around Covered Porch. A long Concrete sidewalk leads from the house to the rear off-street parking. Two Large Storage Buildings, History Tells Us One was a Hen House. Plenty of Room for storage and room for a future garage if desired. Step inside to the Grand Center Stairwell, random-width hardwood flooring, and High Ceilings. Large Family Room with Decorative Fireplace, Living Room Opens to Dining Room with Decorative Brick Fireplace. (The Fireplace may work, the current owners never used it). Country Kitchen with Stainless Steel Appliances, Large Window over Sink, and Door Leading To Rear Wrap Around Porch. Dog lovers, this home is equipped with Two large Doggie Doors to Rear Porch. Access from Kitchen and Door next to main level bathroom/laundry room. The upper level offers three spacious bedrooms with hardwood flooring and ceiling fans. Master Bedroom with Private Master Bathroom with Large Closet, Double Stall Shower with Glass Doors, LVP Flooring. Connecting Stairs to the Attic with Space for storage. Lower Level Basement with Concrete Flooring and Storage Space. Newly Installed Central HVAC. Located Minutes Away From Historic Downtown Sharpsburg, Antietam Battlefield, Potomac River, C&O Canal, and Shepherdstown, WV.
Location
State MD
County Washington
Zoning U
Rooms
Other Rooms Living Room, Dining Room, Primary Bedroom, Bedroom 2, Bedroom 3, Kitchen, Family Room, Basement, Foyer, Laundry, Bathroom 2, Attic, Primary Bathroom
Basement Connecting Stairway, Daylight, Partial, Unfinished
Interior
Interior Features Attic, Built-Ins, Ceiling Fan(s), Crown Moldings, Floor Plan - Traditional, Formal/Separate Dining Room, Kitchen - Country, Bathroom - Stall Shower, Bathroom - Tub Shower, Window Treatments, Wood Floors
Hot Water Electric
Heating Heat Pump(s), Zoned
Cooling Central A/C, Ceiling Fan(s), Zoned
Flooring Hardwood, Luxury Vinyl Plank
Equipment Dishwasher, Exhaust Fan, Oven/Range - Electric, Refrigerator, Stainless Steel Appliances, Water Heater
Furnishings No
Fireplace N
Window Features Screens,Storm
Appliance Dishwasher, Exhaust Fan, Oven/Range - Electric, Refrigerator, Stainless Steel Appliances, Water Heater
Heat Source Electric
Laundry Hookup, Main Floor
Exterior
Exterior Feature Patio(s), Porch(es), Wrap Around
Garage Spaces 6.0
Fence Fully, Privacy, Vinyl, Wrought Iron
Water Access N
View Garden/Lawn, Street
Roof Type Composite
Accessibility None
Porch Patio(s), Porch(es), Wrap Around
Road Frontage City/County
Total Parking Spaces 6
Garage N
Building
Lot Description Cleared, Landscaping, Level, Open, Private, Rear Yard, Road Frontage
Story 3.5
Foundation Stone
Sewer Public Sewer
Water Public
Architectural Style Colonial
Level or Stories 3.5
Additional Building Above Grade, Below Grade
Structure Type Dry Wall,Plaster Walls
New Construction N
Schools
Elementary Schools Sharpsburg
Middle Schools Boonsboro
High Schools Boonsboro Sr
School District Washington County Public Schools
Others
Senior Community No
Tax ID 2201007246
Ownership Fee Simple
SqFt Source Assessor
Security Features Smoke Detector
Horse Property N
Special Listing Condition Standard
Read Less Info
Want to know what your home might be worth? Contact us for a FREE valuation!

Our team is ready to help you sell your home for the highest possible price ASAP

Bought with Stacey R Nikirk • Roberts Realty Group, LLC

"My job is to find and attract mastery-based agents to the office, protect the culture, and make sure everyone is happy! "






