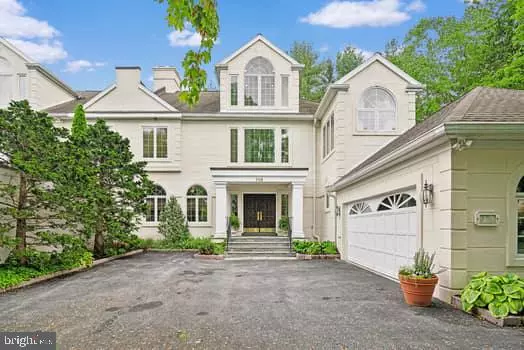$1,975,000
$1,839,000
7.4%For more information regarding the value of a property, please contact us for a free consultation.
3 Beds
4 Baths
5,158 SqFt
SOLD DATE : 07/10/2024
Key Details
Sold Price $1,975,000
Property Type Condo
Sub Type Condo/Co-op
Listing Status Sold
Purchase Type For Sale
Square Footage 5,158 sqft
Price per Sqft $382
Subdivision Wrenfield
MLS Listing ID PAMC2103918
Sold Date 07/10/24
Style Carriage House
Bedrooms 3
Full Baths 3
Half Baths 1
HOA Fees $1,671/mo
HOA Y/N Y
Abv Grd Liv Area 4,158
Originating Board BRIGHT
Year Built 1994
Annual Tax Amount $18,895
Tax Year 2022
Lot Size 1,895 Sqft
Acres 0.04
Lot Dimensions 0.00 x 0.00
Property Description
Tucked away at the end of the street in the gated community of Wrenfield, this truly elegant residence has been completely renovated to the highest standards. This stunning home offers 3 bedrooms, 3.5 bathrooms, and an impressive 5158 square feet of living space. There is an elevator reaching all floors.
Upon entering, you'll be greeted by a sense of refinement and modern elegance, with a soaring two-story foyer and an elevator providing convenient access to all levels of the residence. The chef's kitchen is a masterpiece, featuring top-of-the-line Sub Zero refrigerator and freezer, as well as a Wolf stove/oven. The main living area boasts a gas fireplace, perfect for cozy evenings and seamlessly opens to a large den. French sliding glass doors to the exterior space seamlessly blending indoor and outdoor living.
*There is a Special Assessment of $5,000. Please inquire for more information.
The primary suite and separate sitting room has its own balcony overlooking the grounds. The primary bath is a sumptuous spa retreat, featuring a luxurious tub and a generously sized shower, complemented by a double vanity. This private oasis provides the perfect escape for relaxation and rejuvenation. Two other bedrooms, and a dressing room which could also be a fourth bedroom complete the upstairs.
The lower level is fully finished with a entertaining area and a hardwood floor space for exercise.
The expansive lot is adorned with a beautiful gazebo, offering a serene retreat for outdoor relaxation. The meticulously maintained grounds further enhance the property's allure, creating a picturesque setting for outdoor gatherings.
The HOA provides unparalleled services including 24 hour secured gate entry, landscaping, exterior building maintenance, snow and trash removal, and insurance.
Location
State PA
County Montgomery
Area Lower Merion Twp (10640)
Zoning RESIDENTIAL
Rooms
Basement Fully Finished
Interior
Hot Water Natural Gas
Heating Forced Air
Cooling Central A/C
Fireplaces Number 1
Fireplace Y
Heat Source Natural Gas
Exterior
Parking Features Built In, Garage Door Opener, Inside Access
Garage Spaces 2.0
Water Access N
Roof Type Asphalt
Accessibility None
Attached Garage 2
Total Parking Spaces 2
Garage Y
Building
Story 4
Foundation Block
Sewer Public Sewer
Water Public
Architectural Style Carriage House
Level or Stories 4
Additional Building Above Grade, Below Grade
New Construction N
Schools
School District Lower Merion
Others
Pets Allowed Y
Senior Community No
Tax ID 40-00-09282-029
Ownership Fee Simple
SqFt Source Estimated
Special Listing Condition Standard
Pets Allowed Cats OK, Dogs OK
Read Less Info
Want to know what your home might be worth? Contact us for a FREE valuation!

Our team is ready to help you sell your home for the highest possible price ASAP

Bought with Linda Z • BHHS Fox & Roach-Haverford
"My job is to find and attract mastery-based agents to the office, protect the culture, and make sure everyone is happy! "






