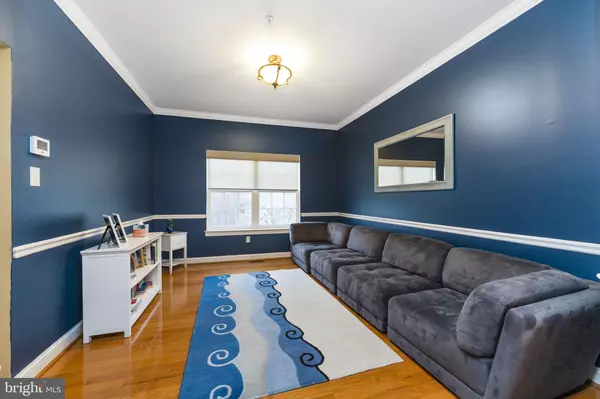$765,000
$765,000
For more information regarding the value of a property, please contact us for a free consultation.
4 Beds
4 Baths
4,591 SqFt
SOLD DATE : 07/02/2024
Key Details
Sold Price $765,000
Property Type Single Family Home
Sub Type Detached
Listing Status Sold
Purchase Type For Sale
Square Footage 4,591 sqft
Price per Sqft $166
Subdivision Riding Of Buckingham
MLS Listing ID PABU2068066
Sold Date 07/02/24
Style Colonial
Bedrooms 4
Full Baths 2
Half Baths 2
HOA Fees $37/ann
HOA Y/N Y
Abv Grd Liv Area 3,622
Originating Board BRIGHT
Year Built 2002
Annual Tax Amount $8,830
Tax Year 2023
Lot Size 0.290 Acres
Acres 0.29
Lot Dimensions 0.00 x 0.00
Property Description
Welcome to this wonderful 4 bed/2 full + 2 half bath with finished basement in The Ridings at Buckingham. As you step through the front door, you are greeted by an inviting and spacious interior, adorned with tasteful finishes and abundant natural light. The layout seamlessly connects the living, dining, and kitchen areas, creating an ideal space for both relaxation and entertaining.
At the left side of the foyer you will find a home office area, perfect for working from home. To the right you will find a spacious room that is currently use as the dining room that connects to the living room. You can also swap the two uses if that better suits your living style. The kitchen offers an abundance of cabinets and counter space, a center island, perfect for culinary creations. There is a eating area that overlooks the sliding door that allows access to the large composit deck. The kitchen is open to the family room with a fireplace that provide the perfect setting for gatherings with family and friends. There is a powder room, laundry room/mud room and access to the 2 car garage.
The second level features 4 bedrooms and 2 full bathrooms, including a luxurious master suite with a spa-like ensuite bath, offering a private retreat at the end of the day as well as 2 walk in closets and a sitting room. The additional bedrooms are generously sized and offer flexibility for various needs, such as a home office or guest accommodations.
The walk-out basement is mostly finished and currently used as a gym and kids playroom. There is a plethora of space to use to your hearts desire and complete with a powder room, large closet and storge area.
Outside, the property boasts a meticulously landscaped yard, providing a serene outdoor oasis for enjoying the beautiful Spring season (that is hopefully here to stay). Whether it's a morning coffee on the deck or a barbecue in the evening, the outdoor space is sure to be a favorite spot for relaxation.
Conveniently located in top-rated Central Bucks School District, a quick hope to all of the shopping, dining, and cultural attractions of Doylestown, this home offers the perfect balance of tranquility and accessibility. With its impeccable design, prime location, and modern amenities, 3960 Charter Club is ready to welcome its new owners into a life of comfort and style.
Don't miss the opportunity to make this exceptional property your own and experience the best of Doylestown living. Schedule your showing today and envision the possibilities of calling this house your home.
Location
State PA
County Bucks
Area Buckingham Twp (10106)
Zoning R1
Rooms
Other Rooms Living Room, Dining Room, Primary Bedroom, Bedroom 2, Bedroom 3, Kitchen, Family Room, Bedroom 1, Other
Basement Fully Finished, Walkout Level
Interior
Interior Features Primary Bath(s), Kitchen - Island, Butlers Pantry, Skylight(s), Ceiling Fan(s), Stall Shower, Kitchen - Eat-In
Hot Water Natural Gas
Heating Forced Air
Cooling Central A/C
Flooring Wood, Carpet, Ceramic Tile
Fireplaces Number 1
Equipment Built-In Range, Dishwasher, Energy Efficient Appliances
Fireplace Y
Appliance Built-In Range, Dishwasher, Energy Efficient Appliances
Heat Source Natural Gas
Laundry Main Floor
Exterior
Exterior Feature Deck(s)
Parking Features Inside Access, Garage Door Opener
Garage Spaces 6.0
Water Access N
Roof Type Pitched
Accessibility None
Porch Deck(s)
Attached Garage 2
Total Parking Spaces 6
Garage Y
Building
Story 2
Foundation Concrete Perimeter
Sewer Public Sewer
Water Public
Architectural Style Colonial
Level or Stories 2
Additional Building Above Grade, Below Grade
Structure Type Cathedral Ceilings,9'+ Ceilings
New Construction N
Schools
Elementary Schools Gayman
Middle Schools Tohickon
High Schools Central Bucks High School East
School District Central Bucks
Others
HOA Fee Include Common Area Maintenance
Senior Community No
Tax ID 06-027-090
Ownership Fee Simple
SqFt Source Estimated
Special Listing Condition Standard
Read Less Info
Want to know what your home might be worth? Contact us for a FREE valuation!

Our team is ready to help you sell your home for the highest possible price ASAP

Bought with Marta Pilip • RE/MAX Regency Realty
"My job is to find and attract mastery-based agents to the office, protect the culture, and make sure everyone is happy! "






