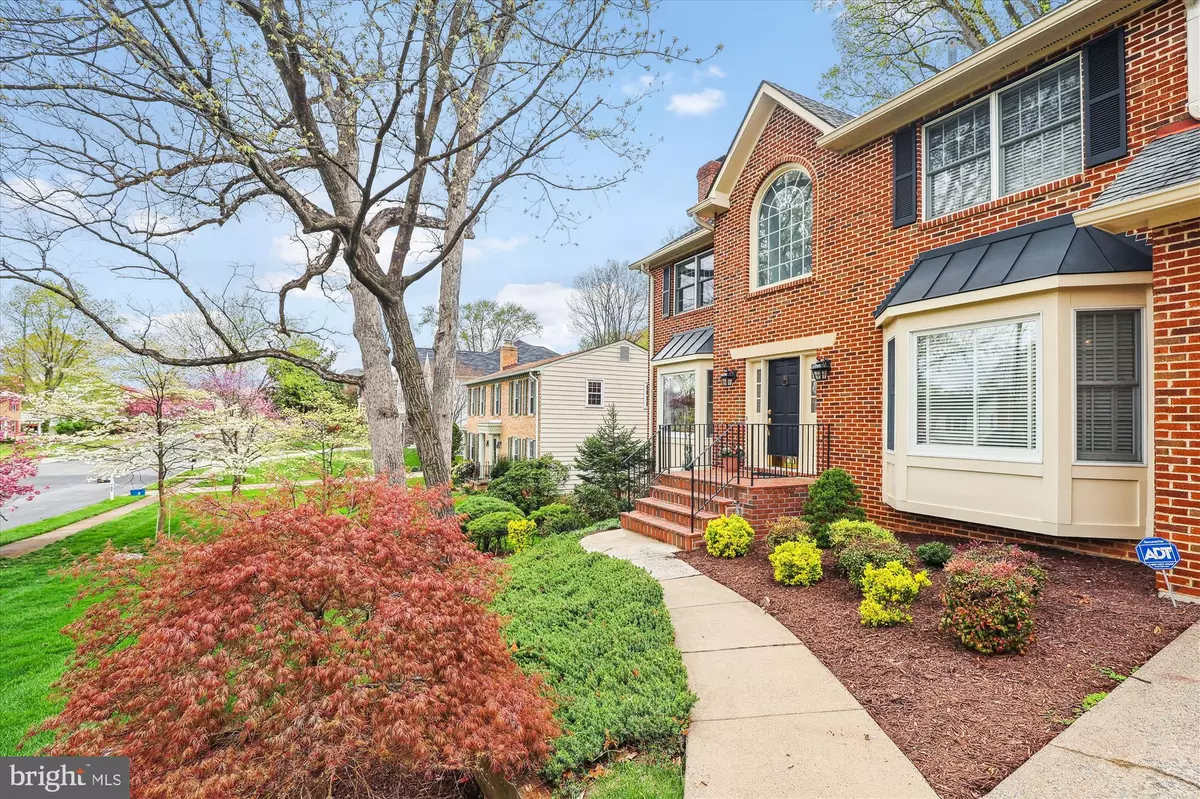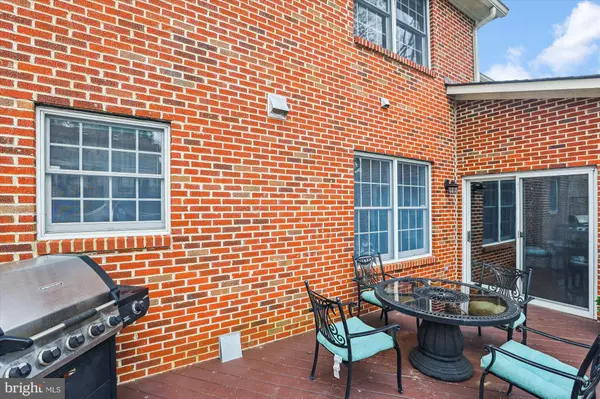$1,565,000
$1,500,000
4.3%For more information regarding the value of a property, please contact us for a free consultation.
6 Beds
5 Baths
5,517 SqFt
SOLD DATE : 06/28/2024
Key Details
Sold Price $1,565,000
Property Type Single Family Home
Sub Type Detached
Listing Status Sold
Purchase Type For Sale
Square Footage 5,517 sqft
Price per Sqft $283
Subdivision Ayr Hill Heights
MLS Listing ID VAFX2181924
Sold Date 06/28/24
Style Colonial
Bedrooms 6
Full Baths 4
Half Baths 1
HOA Y/N N
Abv Grd Liv Area 3,891
Originating Board BRIGHT
Year Built 1989
Annual Tax Amount $16,460
Tax Year 2023
Lot Size 0.287 Acres
Acres 0.29
Property Description
Ahead of its time, this Cumberland Homes Colonial, with its high ceilings and expansive kitchen into family room, is simply a prelude to the exquisite interior with 6 bedrooms and 4.5 bathrooms including the highly-prized main level bedroom with private bath.
The grand 2 story foyer with marble flooring, chair railing and wainscoting welcomes you into a multitude of beautiful rooms, each one more stunning than the last. The marvelous open floor plan provides fabulous flow for entertaining beginning with the formal sunlit living room with bay window, hardwood flooring, crown molding and gorgeous brick fireplace. The formal dining room is equally impressive with chair railing, crown molding, wainscoting, hardwood floors and a second bay window. The butler’s pantry is perfectly situated between the dining room and the kitchen. Discreetly placed is the much desired powder room. For family and friends, the kitchen will always have a magnetic draw, and this one will not disappoint. With abundant natural light, this kitchen radiates a cheerful aura with its bright white and abundant cabinetry, center island breakfast bar with wine storage and pendant lighting, gas cooktop with hood, stainless steel appliances, hardwood flooring, recessed lighting , crown molding and large breakfast area overlooking the rear deck. Off the kitchen, everyone will find the great room with gorgeous stone fireplace, ceiling fan, skylights and access to the private rear deck an outstanding way to continue a wonderful day with warm companionship.
The upper level boasts 4 bedrooms and 2 baths including the exquisite primary bedroom with sitting room and en-suite bath. There’s also a wonderful office for personal business and work from home.
Evenings will joyously continue in the enormous travertine floored recreation room with wet bar and fireplace on the walkout lower level accessing the rear patio and level rear yard. Several distinct spaces are beautifully separated by decorated pillars - ideal for a media room, family room and gaming room. Another large bedroom and full bath provide all the overnight spaces needed. Storage space on this level is fabulous.
Ideally located on a quiet street in a sought-after neighborhood, this special property is also just minutes from the exciting shopping and dining at Tysons Corner, entertainment at Wolf Trap and Meadowlark Botanical Gardens and commuter routes like Chain Bridge Road, 66 and 495.
Location
State VA
County Fairfax
Zoning 903
Rooms
Other Rooms Living Room, Dining Room, Primary Bedroom, Sitting Room, Bedroom 2, Bedroom 3, Bedroom 4, Bedroom 5, Kitchen, Family Room, Foyer, Breakfast Room, Great Room, Laundry, Office, Recreation Room, Storage Room, Bedroom 6, Bathroom 2, Bathroom 3, Primary Bathroom, Full Bath, Half Bath
Basement Full, Connecting Stairway, Daylight, Full, Improved, Outside Entrance, Rear Entrance, Walkout Level, Windows
Main Level Bedrooms 1
Interior
Interior Features Breakfast Area, Ceiling Fan(s), Chair Railings, Crown Moldings, Entry Level Bedroom, Family Room Off Kitchen, Floor Plan - Open, Formal/Separate Dining Room, Kitchen - Eat-In, Kitchen - Gourmet, Kitchen - Island, Kitchen - Table Space, Recessed Lighting, Skylight(s), Upgraded Countertops, Wainscotting, Walk-in Closet(s), Wet/Dry Bar, Wine Storage, Wood Floors, Butlers Pantry
Hot Water Natural Gas
Heating Hot Water
Cooling Central A/C
Flooring Hardwood
Fireplaces Number 3
Fireplaces Type Mantel(s), Stone, Brick
Fireplace Y
Window Features Bay/Bow,Palladian,Skylights
Heat Source Natural Gas
Laundry Main Floor
Exterior
Exterior Feature Deck(s), Patio(s)
Garage Garage - Front Entry
Garage Spaces 2.0
Water Access N
Roof Type Architectural Shingle
Accessibility Other
Porch Deck(s), Patio(s)
Attached Garage 2
Total Parking Spaces 2
Garage Y
Building
Lot Description Landscaping
Story 3
Foundation Slab
Sewer Public Sewer
Water Public
Architectural Style Colonial
Level or Stories 3
Additional Building Above Grade, Below Grade
New Construction N
Schools
Elementary Schools Wolftrap
Middle Schools Kilmer
High Schools Madison
School District Fairfax County Public Schools
Others
Senior Community No
Tax ID 0382 03 0009
Ownership Fee Simple
SqFt Source Assessor
Special Listing Condition Standard
Read Less Info
Want to know what your home might be worth? Contact us for a FREE valuation!

Our team is ready to help you sell your home for the highest possible price ASAP

Bought with Victoria Zhao • Samson Properties

"My job is to find and attract mastery-based agents to the office, protect the culture, and make sure everyone is happy! "






