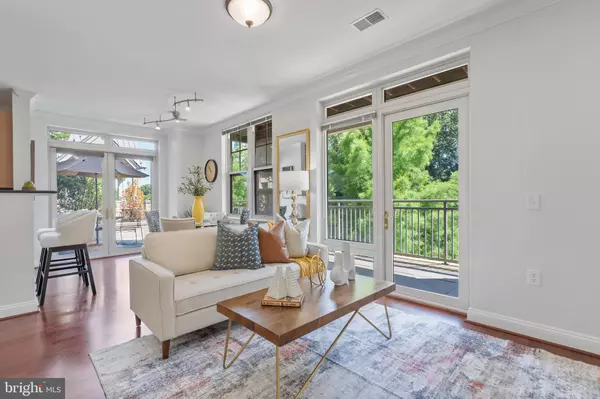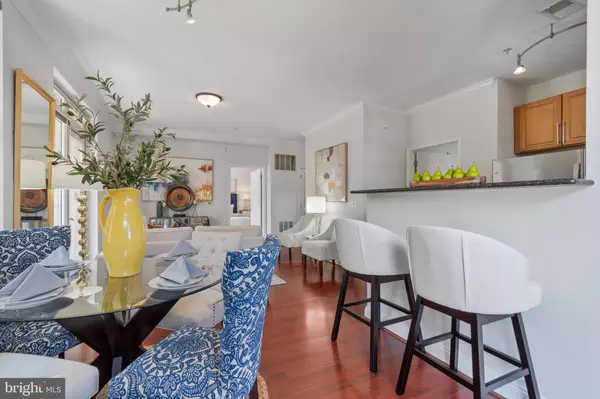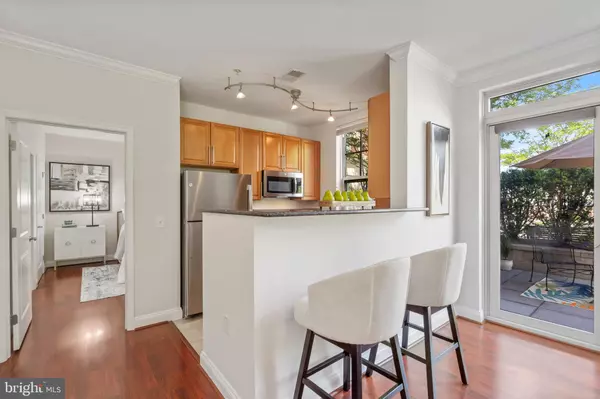$430,000
$425,000
1.2%For more information regarding the value of a property, please contact us for a free consultation.
2 Beds
2 Baths
947 SqFt
SOLD DATE : 06/28/2024
Key Details
Sold Price $430,000
Property Type Condo
Sub Type Condo/Co-op
Listing Status Sold
Purchase Type For Sale
Square Footage 947 sqft
Price per Sqft $454
Subdivision Mercer
MLS Listing ID VAFX2172816
Sold Date 06/28/24
Style Contemporary
Bedrooms 2
Full Baths 2
Condo Fees $777/mo
HOA Fees $68/ann
HOA Y/N Y
Abv Grd Liv Area 947
Originating Board BRIGHT
Year Built 2006
Annual Tax Amount $4,174
Tax Year 2023
Property Description
OPEN HOUSE CANCELED - UNDER CONTRACT! Welcome to 11770 Sunrise Valley Dr #121 in Reston, an exceptional condo unit in the prestigious Mercer building, where luxury living meets ultimate convenience. This beautifully maintained 2-bedroom, 2-bathroom condo boasts 947 square feet of sophisticated living space that is move-in ready. This stunning luxury condo is dream come true for anyone seeking a stylish and convenient urban lifestyle. This highly coveted unit has one of the LARGEST OUTDOOR SPACES of any of the units in the Mercer. The patio/terrace is expansive and connects to a balcony that wraps around the unit The terrace also opens up to the beautifully kept, serene, and private common area patio and gazebo. Inside the unit, everything has been meticulously kept. The refrigerator is brand new from December 2023; the HVAC was replaced in 2021, and a new water heater was installed in 2018. 2 bedrooms and 2 full bathrooms off the open floor plan living/dining area and kitchen give you plenty of space to relax, work, and live in. This unit comes with TWO (2) PARKING SPACES - #s 43 and 44. The garage is secure, and the elevator takes you up within a few feet of your front door. Up to 2 pets are allowed at 55 lbs max each. Living at the Mercer means access to a suite of top-notch amenities designed for comfort and luxury. The building offers a fitness center, pool, and clubroom, perfect for socializing and staying active. Additional amenities include a concierge service, a business center, and a beautiful lobby to welcome you home every day. The Mercer is strategically located to provide easy access to some of Reston's best features. The Reston Town Center, known for its vibrant shopping, dining, and entertainment options, is just a short distance away. For those who commute, the Reston Town Center Metro Station is conveniently located under a mile away, making trips to Washington, D.C., and other parts of Northern Virginia a breeze. Reston is renowned for its thoughtful urban planning, combining residential, commercial, and recreational spaces. This condo is close to several parks and lakes, offering ample opportunities for outdoor activities. Whether you are looking for a comfortable place to call home or a savvy investment, 11770 Sunrise Valley Dr #121 offers unparalleled value and lifestyle. Don't miss the opportunity to experience luxury condo living in one of Reston's most desirable communities. For more details, or to schedule a private showing, please contact us today. Your new home awaits at the Mercer, where every day feels like a retreat.
Location
State VA
County Fairfax
Zoning PRC
Rooms
Other Rooms Primary Bedroom, Bedroom 2
Main Level Bedrooms 2
Interior
Interior Features Combination Dining/Living, Breakfast Area, Floor Plan - Open, Walk-in Closet(s), Tub Shower, Primary Bath(s), Wood Floors
Hot Water Natural Gas
Heating Forced Air
Cooling Central A/C
Flooring Hardwood
Equipment Stainless Steel Appliances, Built-In Microwave, Refrigerator, Icemaker, Dishwasher, Disposal, Stove, Washer, Dryer
Fireplace N
Appliance Stainless Steel Appliances, Built-In Microwave, Refrigerator, Icemaker, Dishwasher, Disposal, Stove, Washer, Dryer
Heat Source Natural Gas
Laundry Washer In Unit, Dryer In Unit
Exterior
Exterior Feature Balcony, Terrace, Patio(s)
Parking Features Garage Door Opener, Underground
Garage Spaces 2.0
Parking On Site 2
Utilities Available Electric Available, Natural Gas Available, Water Available, Sewer Available
Amenities Available Concierge, Elevator, Fitness Center, Party Room, Bar/Lounge, Baseball Field, Basketball Courts, Bike Trail, Jog/Walk Path, Lake, Recreational Center, Water/Lake Privileges, Tot Lots/Playground, Tennis Courts, Pool - Outdoor
Water Access N
Accessibility None
Porch Balcony, Terrace, Patio(s)
Total Parking Spaces 2
Garage Y
Building
Story 1
Unit Features Garden 1 - 4 Floors
Sewer Public Sewer
Water Public
Architectural Style Contemporary
Level or Stories 1
Additional Building Above Grade, Below Grade
Structure Type 9'+ Ceilings
New Construction N
Schools
Elementary Schools Terraset
Middle Schools Hughes
High Schools South Lakes
School District Fairfax County Public Schools
Others
Pets Allowed Y
HOA Fee Include Ext Bldg Maint,Common Area Maintenance,Management,Reserve Funds,Insurance,Trash,Sewer,Water
Senior Community No
Tax ID 0174 32 0121
Ownership Condominium
Security Features Main Entrance Lock,Resident Manager,Desk in Lobby,24 hour security
Acceptable Financing Cash, Conventional, FHA, VA
Listing Terms Cash, Conventional, FHA, VA
Financing Cash,Conventional,FHA,VA
Special Listing Condition Standard
Pets Allowed Number Limit, Size/Weight Restriction
Read Less Info
Want to know what your home might be worth? Contact us for a FREE valuation!

Our team is ready to help you sell your home for the highest possible price ASAP

Bought with Colleen Flynn • Property Collective
"My job is to find and attract mastery-based agents to the office, protect the culture, and make sure everyone is happy! "






